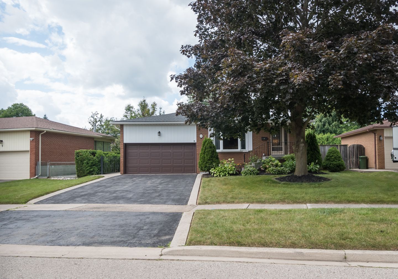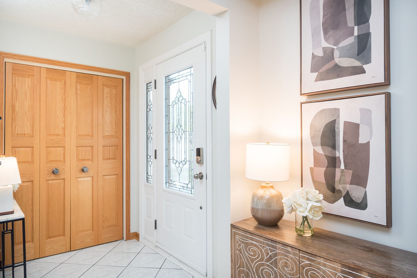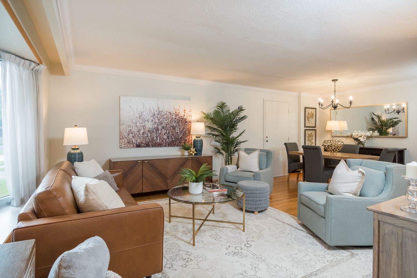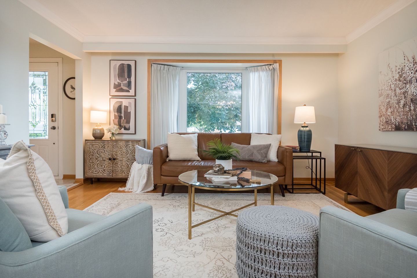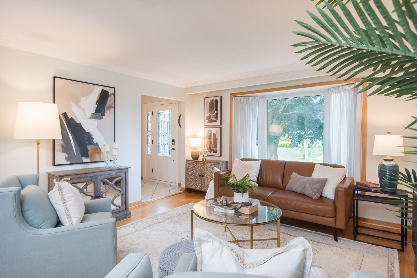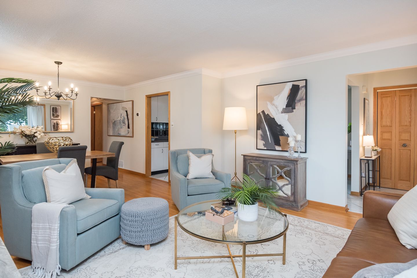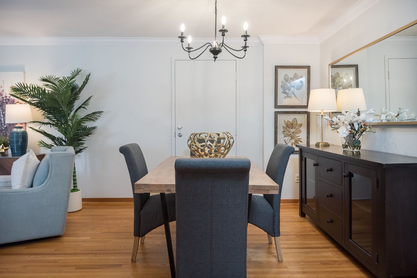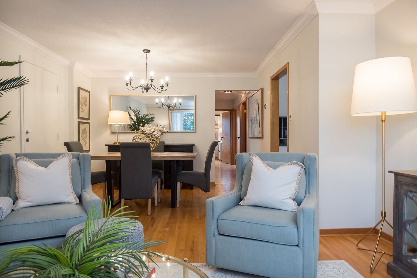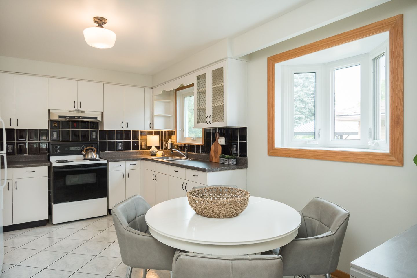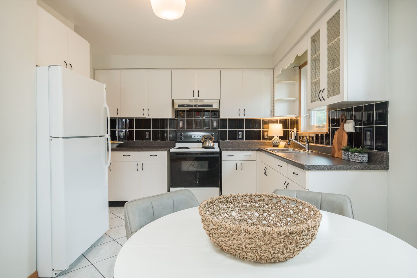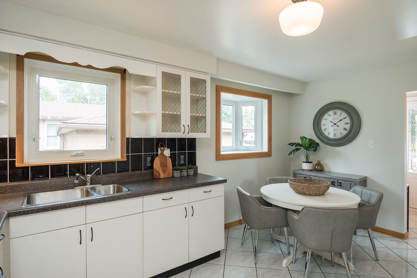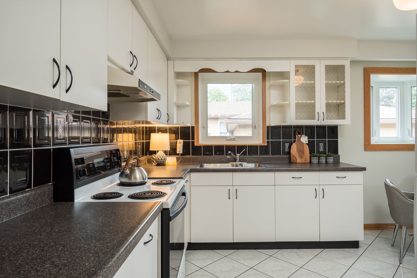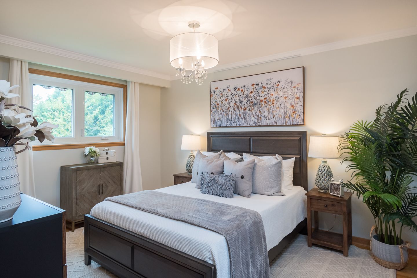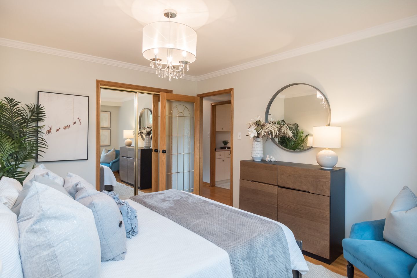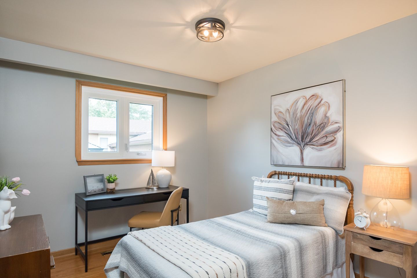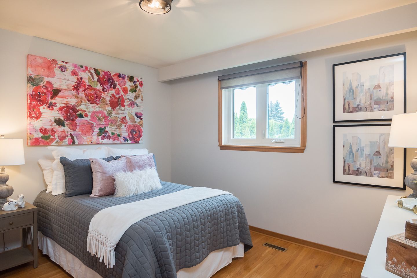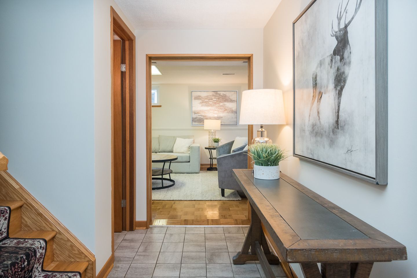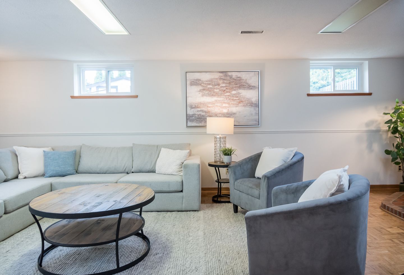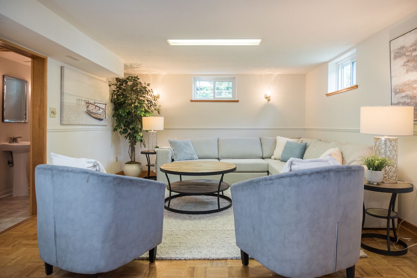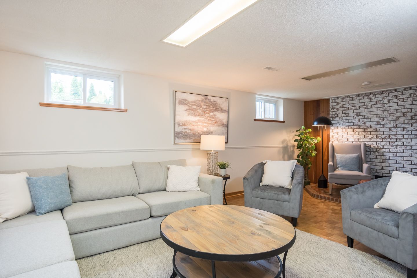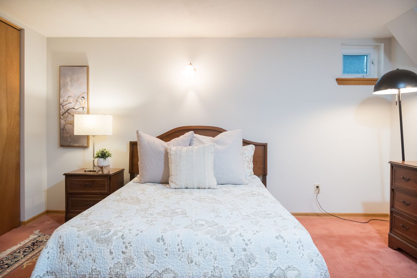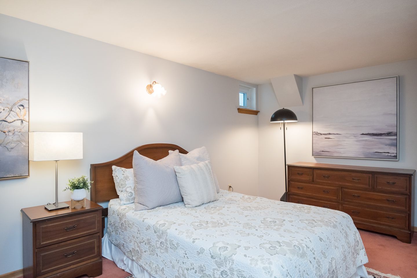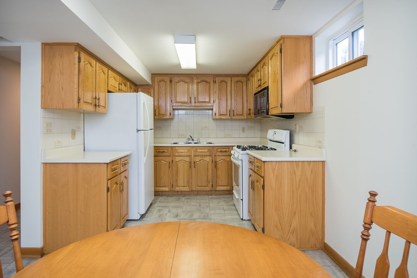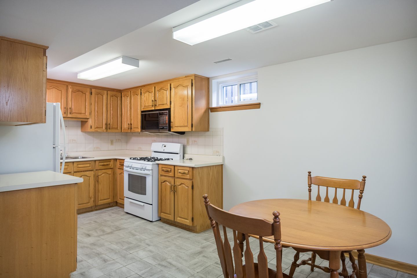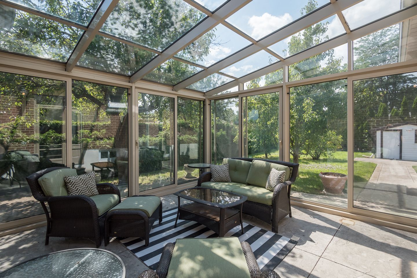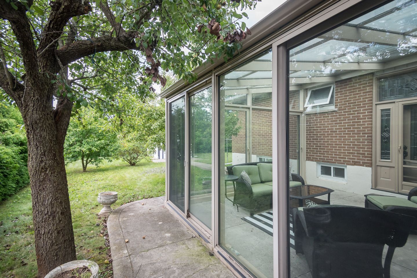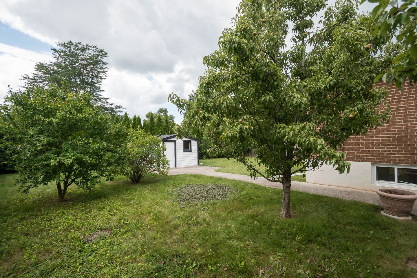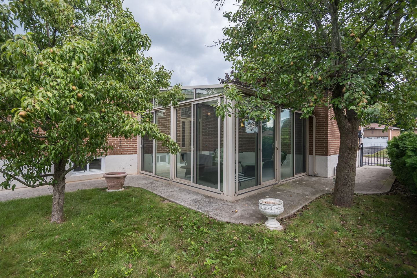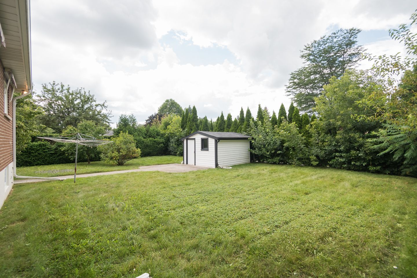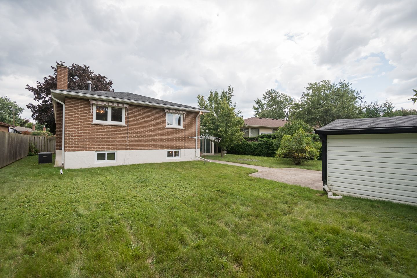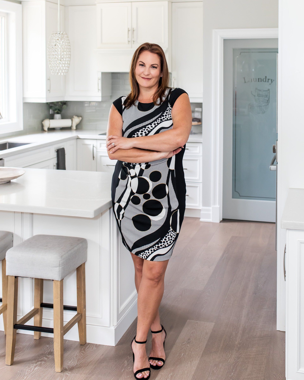11 Ashdale Crt | Waterdown, Ontario
Sold
SOLD
11 Ashdale Crt | Waterdown, Ontario
Neighbourhood:
Nestled on a tranquil, tree-lined street, this charming 3+1 bedroom bungalow with a fabulous lot offers a perfect blend of comfort and convenience, making it an ideal home for a multi-generational family. From the moment you step onto the property, the peaceful ambiance of the neighborhood invites you to unwind and relax. A spacious sunroom offers a lovely morning coffee or evening relaxation spot. Just minutes to downtown Waterdown, parks, schools, and many amenities.
The true gem of this bungalow is its fully finished basement, designed with multi-generational living in mind. This expansive space includes a second living area, a full kitchen, and an additional bedroom. The basement's private side entrance ensures independence and privacy for family members, making it ideal for in-laws, adult children, or even guests. With a full bathroom and a laundry room on this level, the basement offers all the amenities needed for comfortable living.
Overview of
11 Ashdale Crt | Waterdown, Ontario
X9252650
2,411 Sq Ft
3+1
2
KITCHEN
BRIGHT EAT-IN KITCHEN
Lots of counter space and storage
Backsplash
LIVING & DINING
OPEN LIVING AND DINING ROOM
Large bay window
Access to garage
BEDS & BATHS
3 BEDROOMS UPSTAIRS
4pc full main bath
BASEMENT
FULLY FINISHED WITH AN ABUNDANCE OF STORAGE
Kitchen
Rec area
Bedroom
Laundry
Storage room
PROPERTY VIDEO
VIRTUAL TOUR
GOOGLE MAPS
FEATURES
SEPARATE SIDE ENTRANCE
Large sunroom with access to garage and backyard
Large lot
Shed for additional storage
Double car garage
Mins to downtown
Interested in 11 Ashdale Crt | Waterdown, Ontario?
Get in touch now!
Property Listing Contact Form
We will get back to you as soon as possible.
Please try again later.
ABOUT FLOWERS TEAM REAL ESTATE
We aren’t just about selling your home. We are about providing an experience you want to share with your family and friends. Our Team is passionate about real estate and take pride in providing the best real estate experience possible.
CONTACT US
475 Main St E
Milton, ON, L9T 1R1
BROWSE HOMES FOR SALE IN MILTON
JOIN OUR NEWSLETTER
Newsletter Signup
We will get back to you as soon as possible.
Please try again later.
All Rights Reserved | Flowers Team Real Estate | Created by CCC

