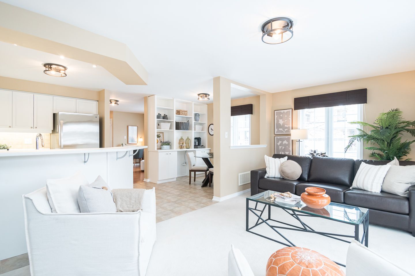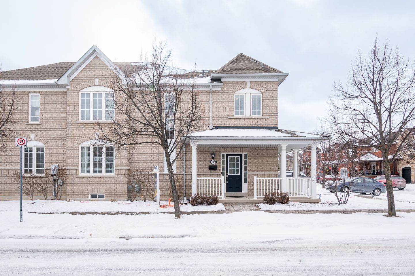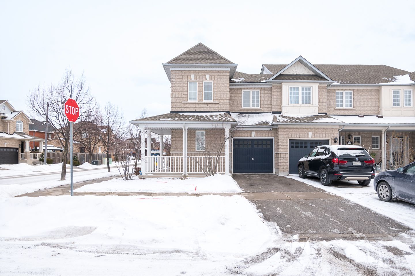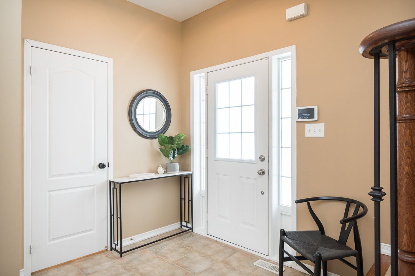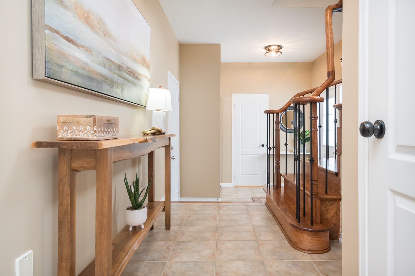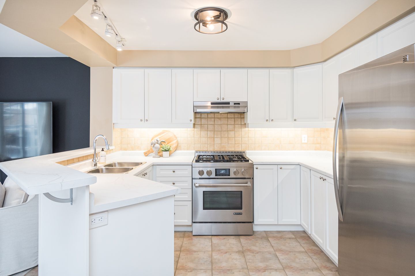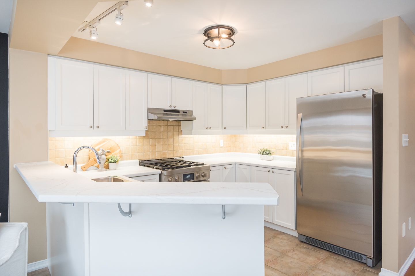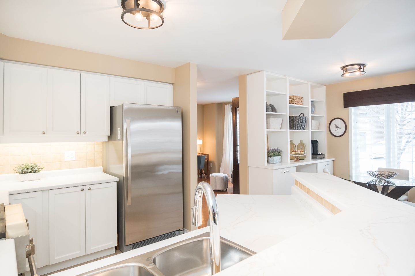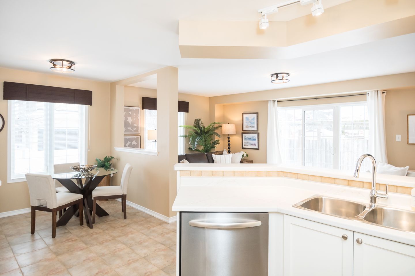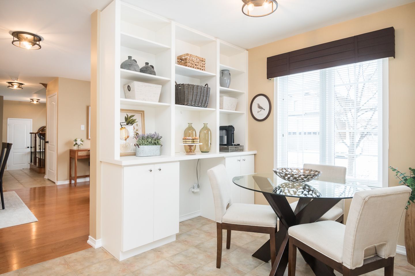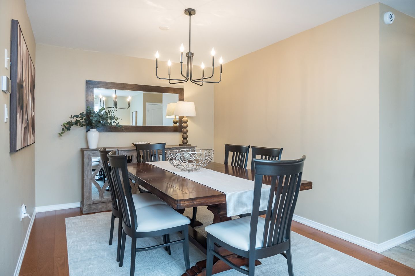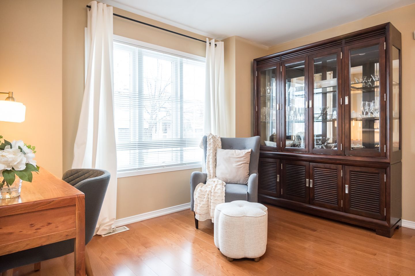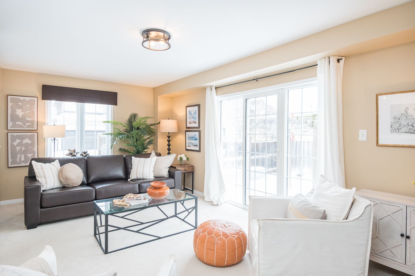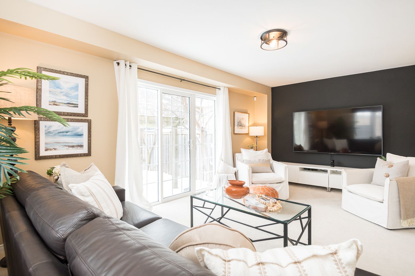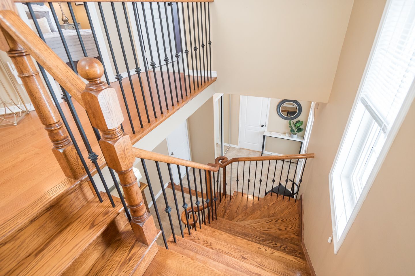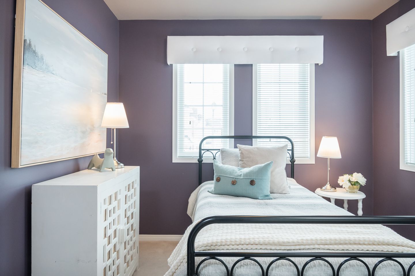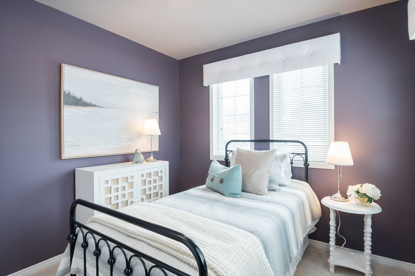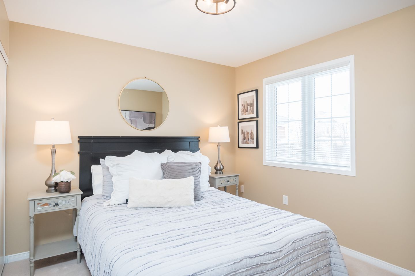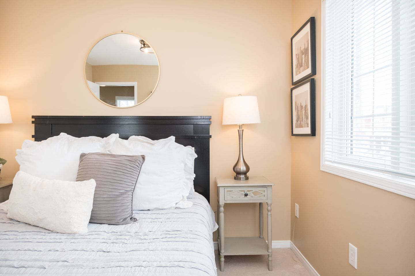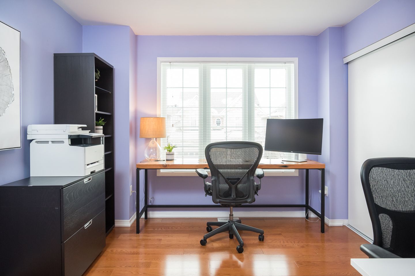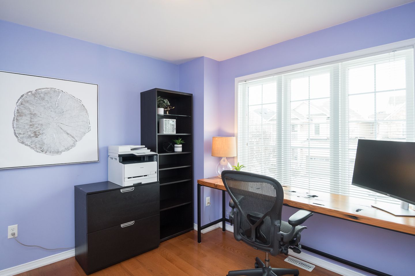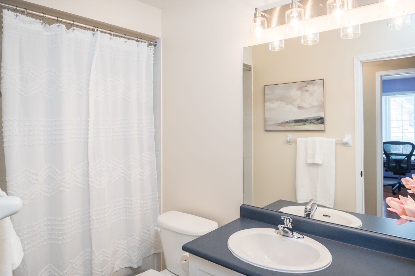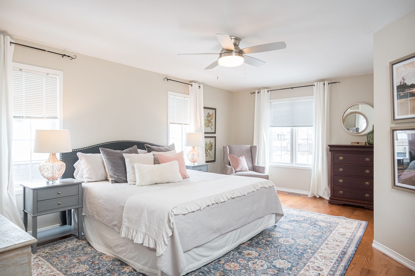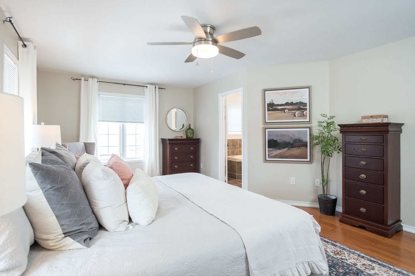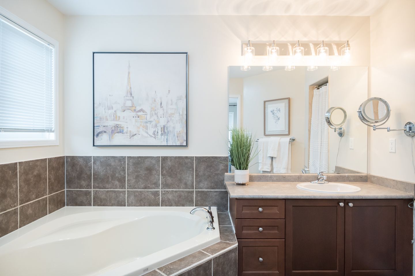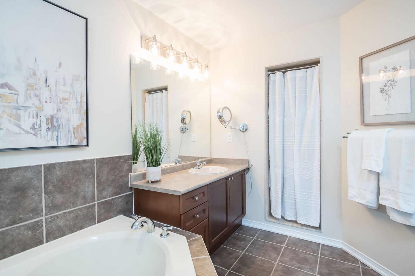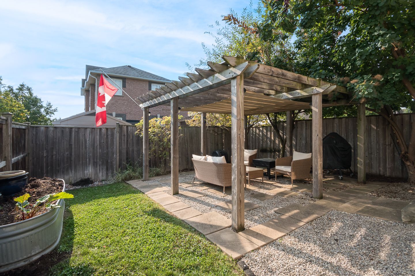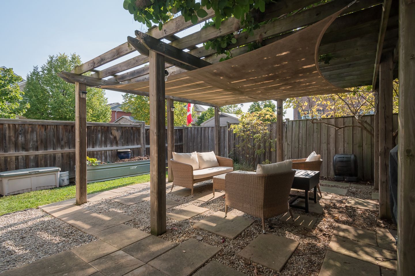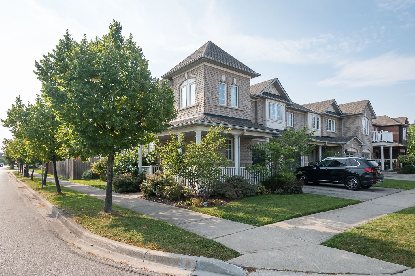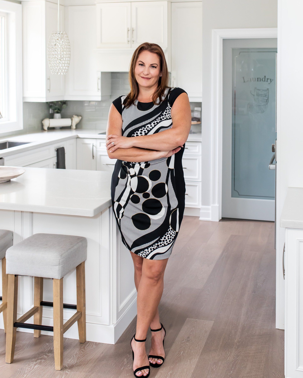1105 McClenahan Cres | Milton, Ontario
sold
SOLD
1105 McClenahan Cres | Milton, Ontario
Neighbourhood: Clarke
This property only attached on one side, resembling a semi and has been immaculately maintained by original owners, offering a move-in-ready experience with over 2000 sqft above grade living space for its lucky new owners. Attention to details along with care and pride of ownership are obvious. The stunning engineered hardwood flooring flows seamlessly, creating a warm and inviting atmosphere. The highlight of the home is the chef’s dream kitchen, outfitted with high-end finishes and appliances, and ample storage space. Whether hosting a dinner party or preparing a quiet family meal, this kitchen is sure to inspire.
Upstairs, you’ll find four generously sized bedrooms, including a luxurious primary suite with a private ensuite bathroom, perfect for unwinding after a long day. The remaining bedrooms are versatile and bright, ideal for children, guests, or a home office setup. Bonus, 2nd floor laundry room!
Situated on a premium corner lot, the backyard offers privacy and space for outdoor enjoyment. Living in Clarke means you’ll be just minutes from parks, walking trails, schools, and convenient access to major highways and GO transit—perfect for those on the go.
Experience the perfect blend of comfort, style, and community in this exceptional Milton home. Don’t wait—book your showing today and make this house your forever home!
Overview of
1105 McClenahan Cres | Milton, Ontario
W11945459
2058 Sq Ft
4
2+1
KITCHEN
HIGH END APPLIANCES (JENNAIR GAS RANGE, PROFESSIONAL SERIES FRIDGE)
Under cabinet LEDS and extra outlets in kitchen
Custom work area in kitchen and eat-in area
White kitchen with breakfast bar and tile backsplash
LIVING & DINING
ENGINEERED HARDWOOD FLOORS IN DINING ROOM AND HARDWOOD STAIRCASE
Carpet in open concept family room, and access to backyard
Neutral colour palette
BEDS & BATHS
4 GENEROUSLY SIZED BEDROOMS WITH HARDWOOD HALLWAY
Primary with hardwood flooring and full ensuite bath
Convenient main bath with tub/shower combo
2 piece powder room on main floor
BASEMENT
EXTRA PLUGS INSTALLED
Unfinished and ready for your personal touch
Sump pump
PROPERTY VIDEO
VIRTUAL TOUR
GOOGLE MAPS
FEATURES
DESIRED END UNIT TOWNHOUSE
Only shared walls are garage and room above garage
Quiet family friendly neighbourhood and no condo fees
Interior garage access
Fully fenced backyard with patio and pergola
Large covered porch
Single car garage and 1 car driveway
Walking distance to parks, schools and amenities
Quick access to the 401/407 and GO station – ideal for commuters
Upper floor laundry room
Walkway between units for private backyard access
Interested in 1105 McClenahan Cres | Milton, Ontario?
Get in touch now!
Property Listing Contact Form
We will get back to you as soon as possible.
Please try again later.
ABOUT FLOWERS TEAM REAL ESTATE
We aren’t just about selling your home. We are about providing an experience you want to share with your family and friends. Our Team is passionate about real estate and take pride in providing the best real estate experience possible.
CONTACT US
475 Main St E
Milton, ON, L9T 1R1
BROWSE HOMES FOR SALE IN MILTON
JOIN OUR NEWSLETTER
Newsletter Signup
We will get back to you as soon as possible.
Please try again later.
All Rights Reserved | Flowers Team Real Estate | Created by CCC

