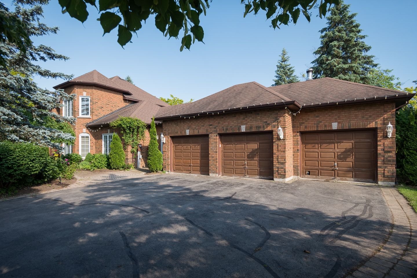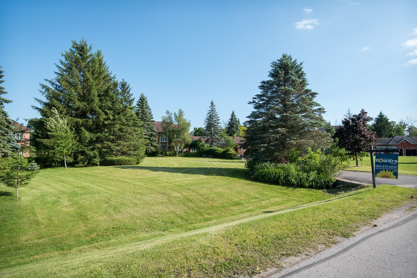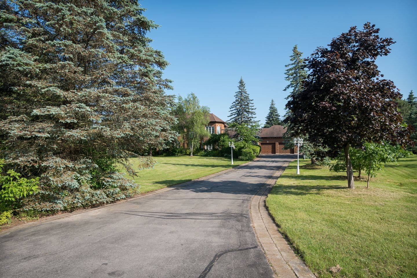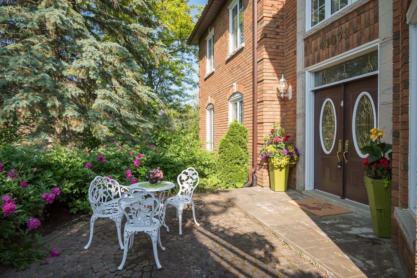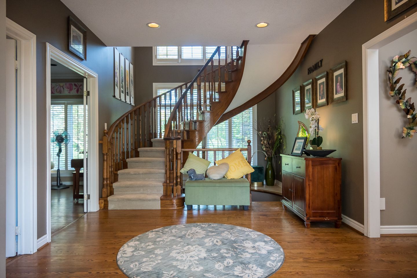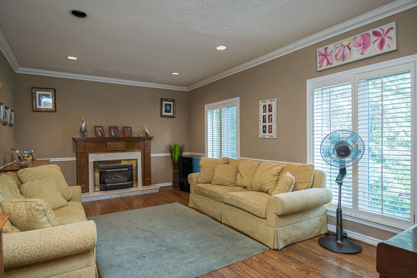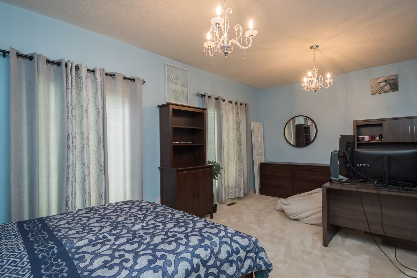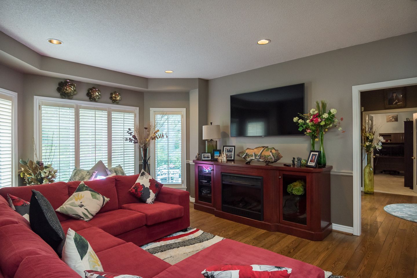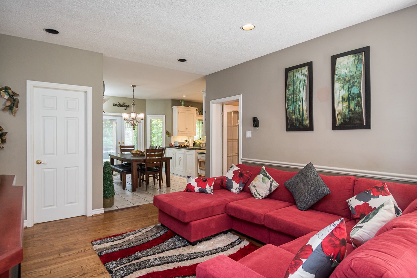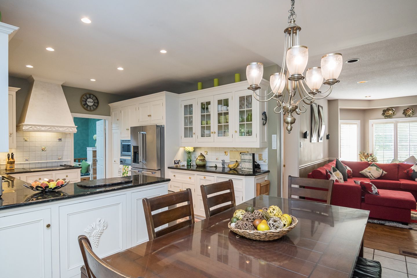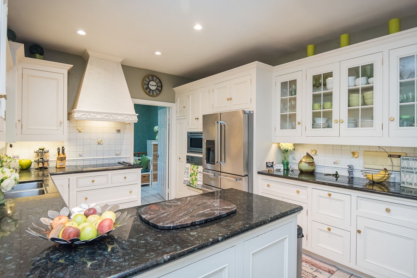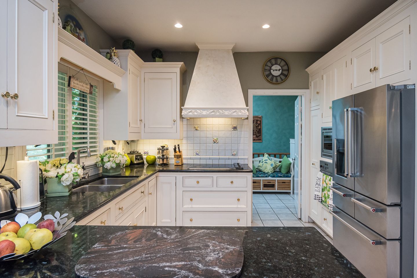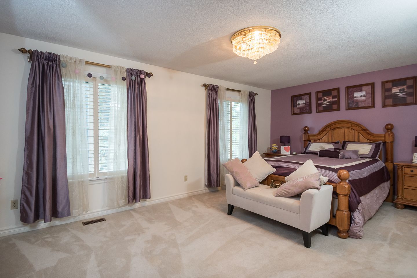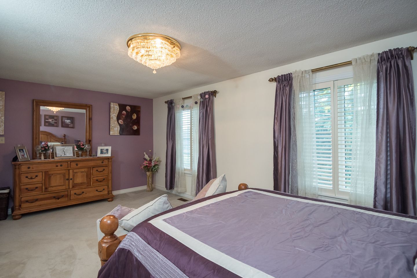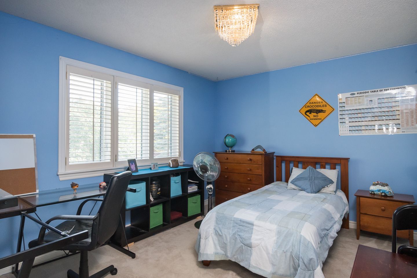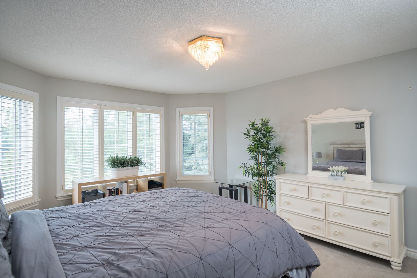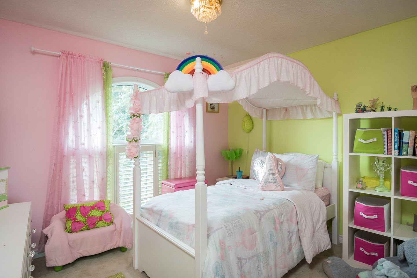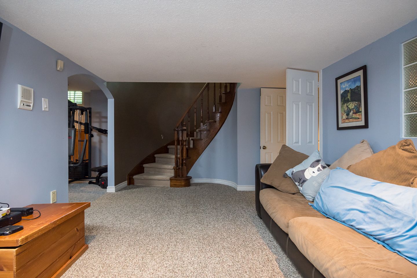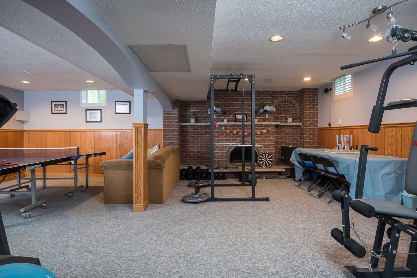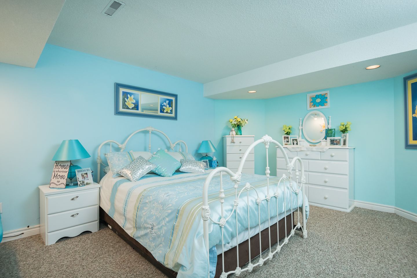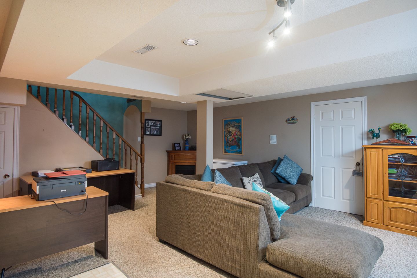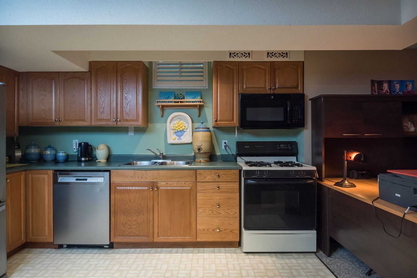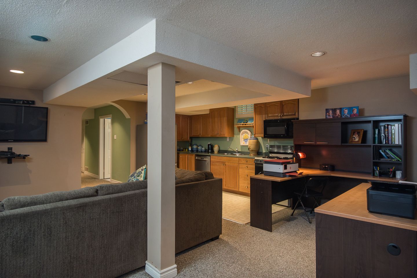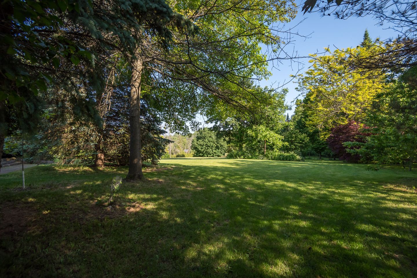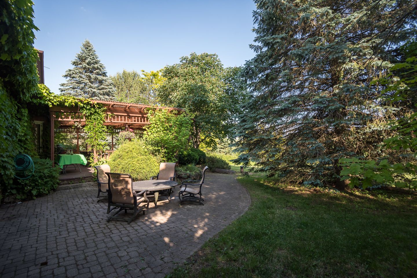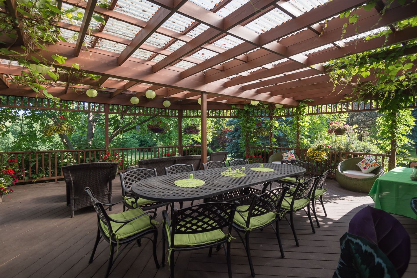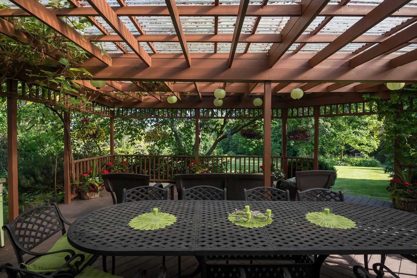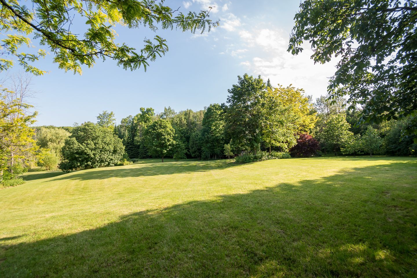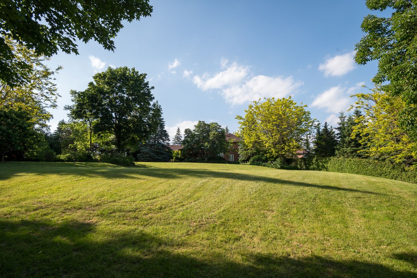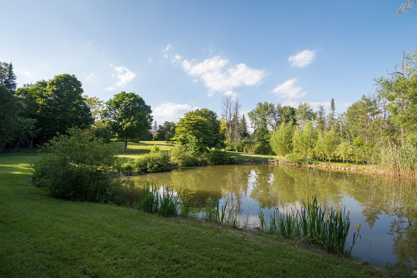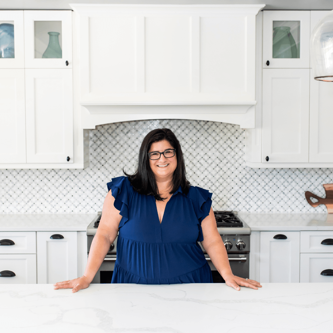11072 Amos Dr | Milton, Ontario
Sold
SOLD
11072 Amos Dr | Milton, Ontario
Neighbourhood:
Overview of
11072 Amos Dr | Milton, Ontario
W8442728
4870 Sq Ft
4+1
3.5
KITCHEN
BRIGHT EAT-IN KITCHEN
White cabinets and dark stone counter tops
Stainless steel appliances and tile backsplash
Direct access to back yard with large deck
LIVING & DINING
HARDWOOD FLOORING
Eat-in kitchen and family room
Separate dining room
Office on main floor with carpet
Formal living room with fireplace
BEDS & BATHS
4 GENEROUSLY SIZED BEDROOMS ON 2ND FLOOR
Primary: his and hers walk-in closets
Primary: 4pc ensuite with jetted tub
4pc main bath on 2nd floor
2 pc powder room on main floor
BASEMENT
THOUGHTFULLY FINISHED AND READY TO ENJOY
2 separate entrances from main level
Full kitchen open to cozy den
Rec room/Games/gym room with fireplace
Flex space/Bedroom and 3pc bathroom
Lots of storage
PROPERTY VIDEO
VIRTUAL TOUR
GOOGLE MAPS
FEATURES
A STUNNING 6.67 ACRES, ONE OF THE LARGEST PROPERTIES IN THIS PRIVATE ENCLAVE OF HOMES
High capacity well pump which provides irrigation to the whole yard in summer.
Water softener designed to remove iron plus activated carbon water filter
Running stream in forest/wooded area
Large spring fed pond
High speed fibre optics brought to house
Power to two external sheds
240v outlet at pond for fountain
Windows are triple glazed with e coating
50-amp generator connection for portable generator
Workshop installed in 3 car garage complete with wood burning stove
Main floor laundry room
Enormous driveway with room with ample parking
Large double door entry and foyer
Interior garage access
Interested in 11072 Amos Dr | Milton, Ontario?
Get in touch now!
Property Listing Contact Form
We will get back to you as soon as possible.
Please try again later.
ABOUT FLOWERS TEAM REAL ESTATE
We aren’t just about selling your home. We are about providing an experience you want to share with your family and friends. Our Team is passionate about real estate and take pride in providing the best real estate experience possible.
CONTACT US
475 Main St E
Milton, ON, L9T 1R1
BROWSE HOMES FOR SALE IN MILTON
JOIN OUR NEWSLETTER
Newsletter Signup
We will get back to you as soon as possible.
Please try again later.
All Rights Reserved | Flowers Team Real Estate | Created by CCC

