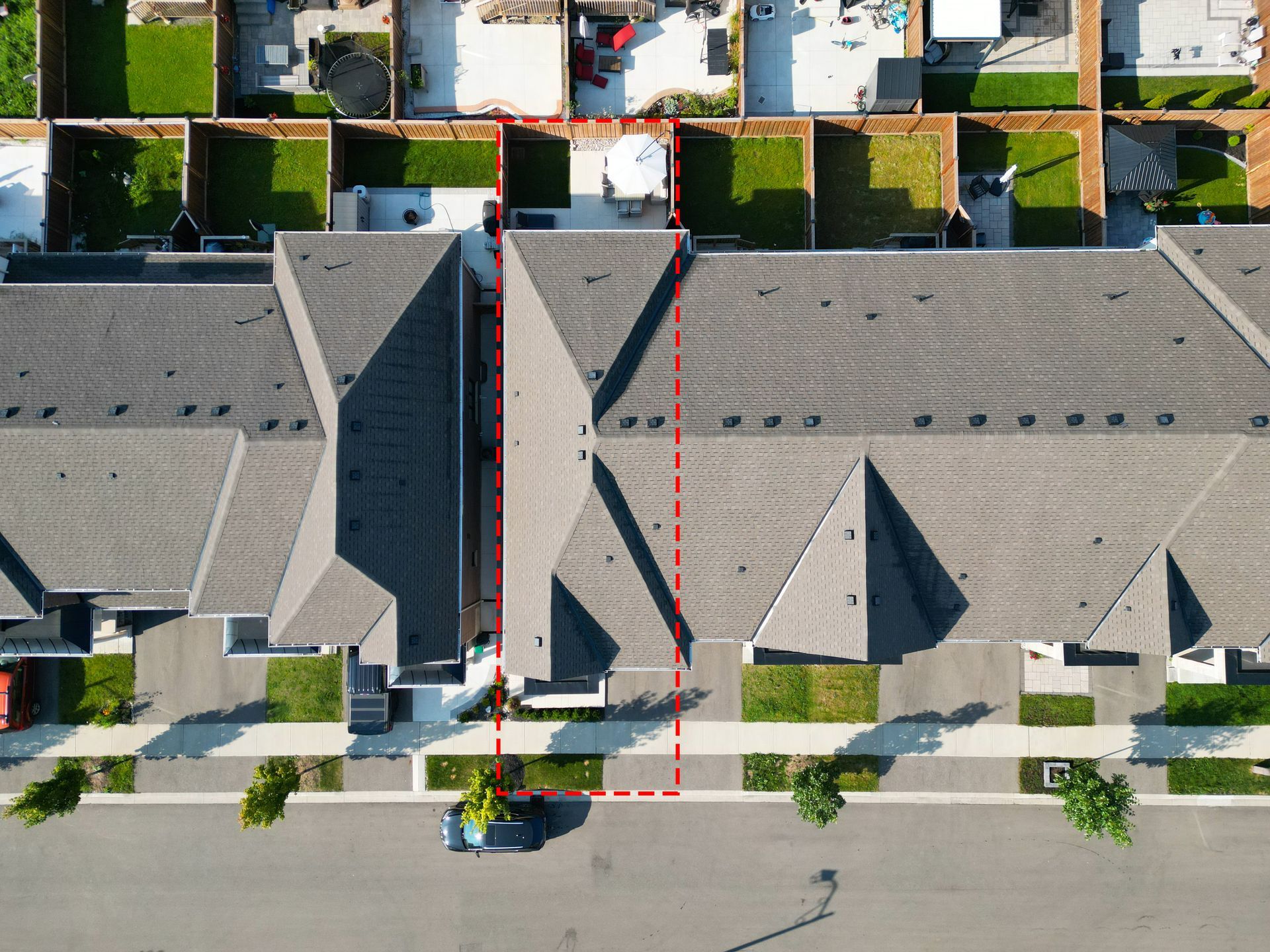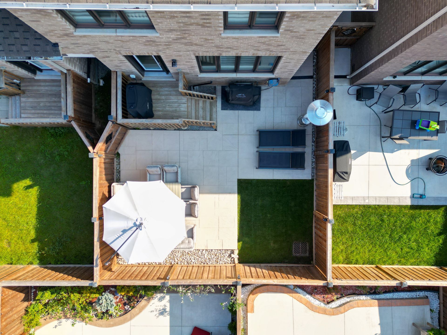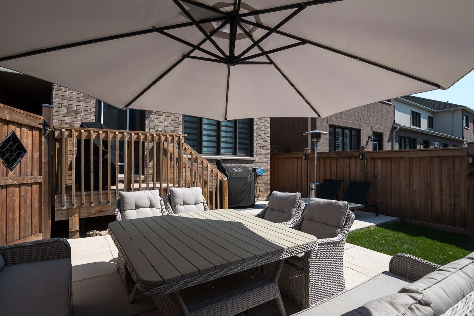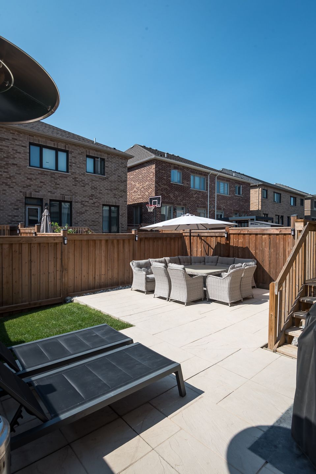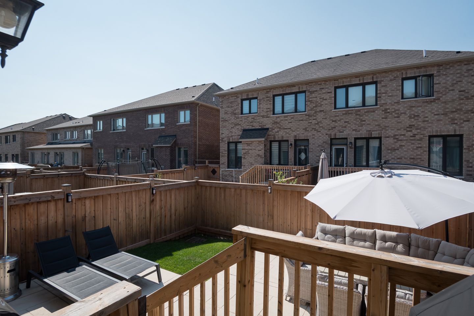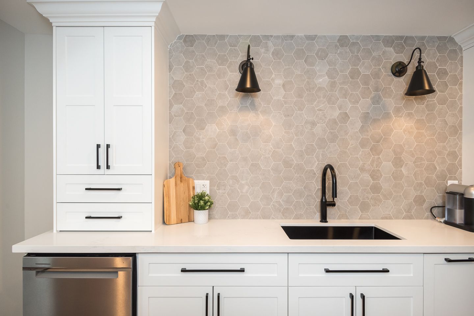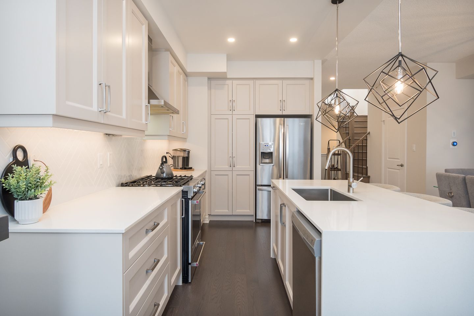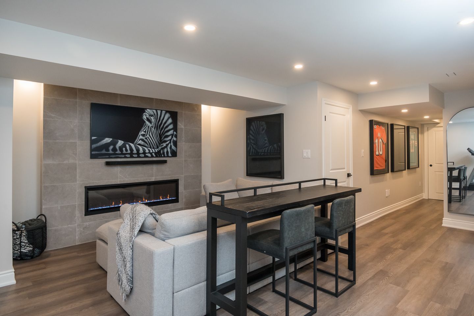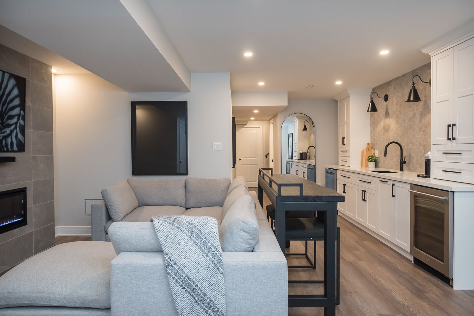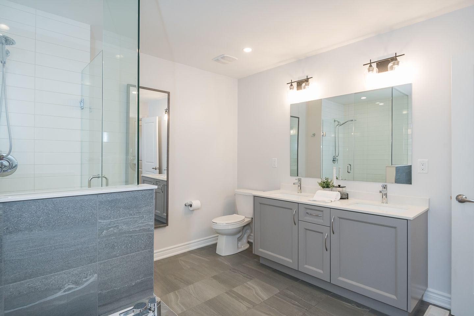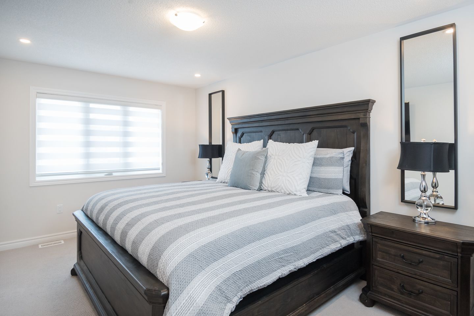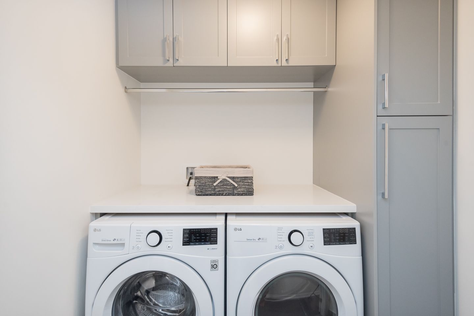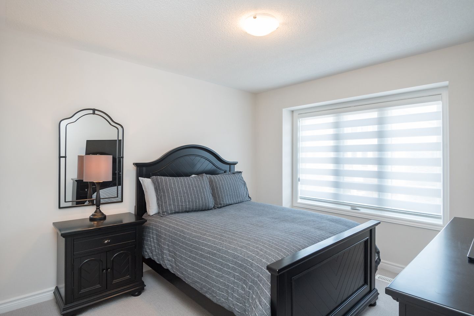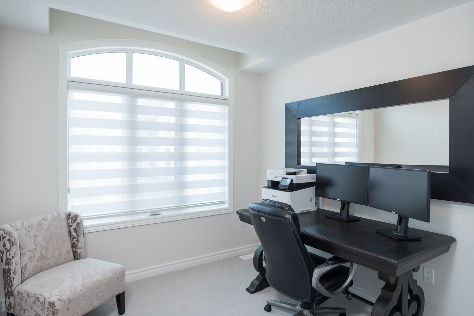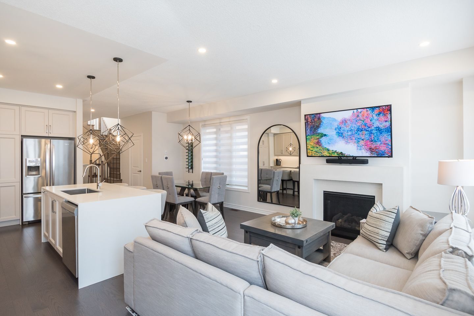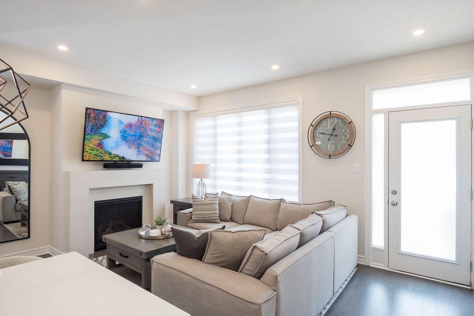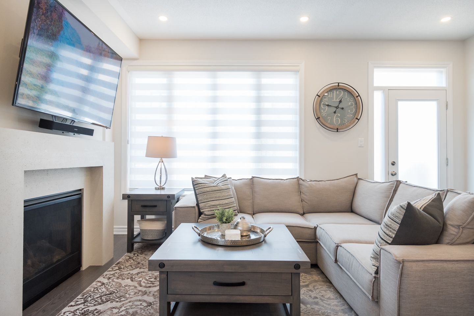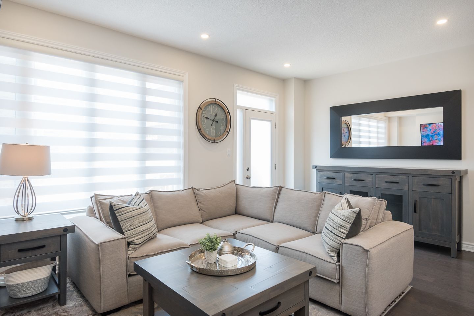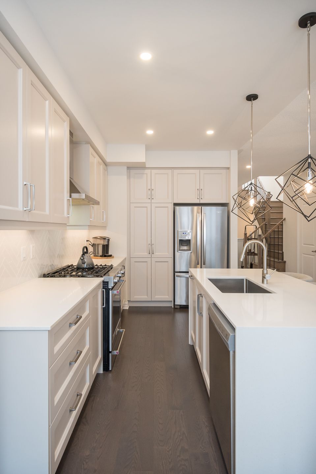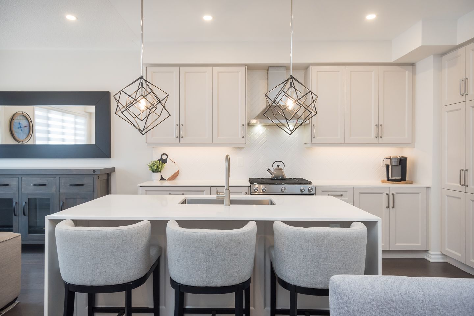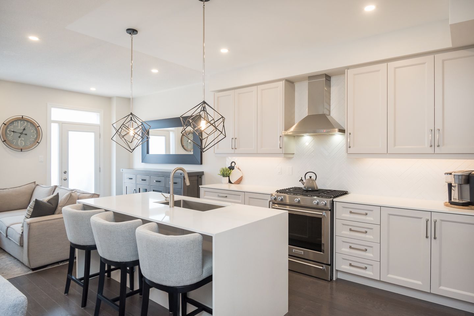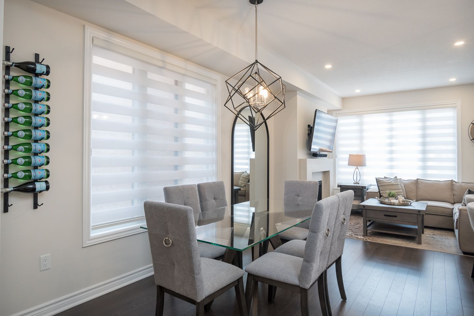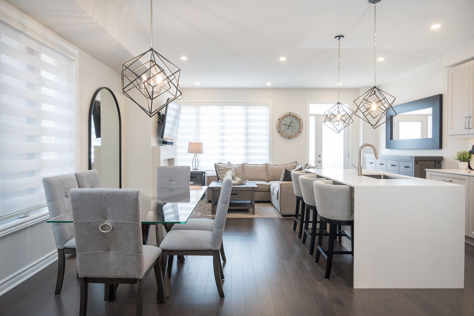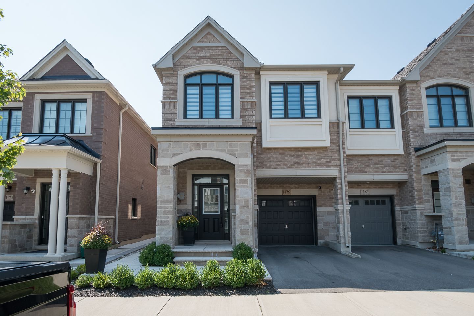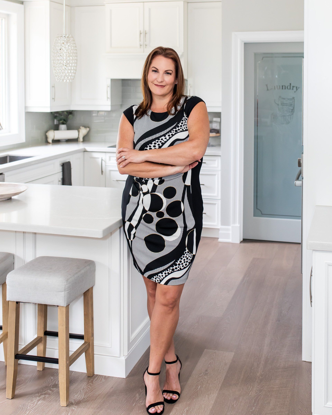1179 Restivo Lane | Milton, Ontario
sold
SOLD
1179 Restivo Lane | Milton, Ontario
Neighbourhood: Ford
Welcome to 1179 Restivo Lane, Milton – a stunning home that effortlessly blends modern elegance with everyday comfort. Spanning 2,005 square feet plus a fully finished basement, this property is nestled in one of Milton’s most sought-after neighbourhoods, surrounded by top-rated schools and picturesque parks.
Step inside and be greeted by an open-concept living space where contemporary finishes shine. Full of upgrades everywhere you look - from the fashionable hardwood floors to the gas fireplace and automatic blinds, every detail is designed with style and convenience in mind. The kitchen is a chef’s dream, featuring waterfall quartz countertops, an oversized walk-in pantry, and plenty of workspace, including a gas stove to inspire your culinary creations.
Upstairs, you’ll find four spacious bedrooms, including a luxurious primary suite with a 5-piece ensuite that boasts a soaker tub, glass shower, and double vanity – perfect for unwinding after a long day. A rarely offered additional bedroom with a private ensuite- the perfect nanny suite or privacy for your guests. The basement, newly finished in 2023, adds even more living space with a cozy wet bar, electric fireplace, and durable vinyl floors.
Outside, the backyard is your private oasis, complete with a beautiful stamped concrete patio and a separate walkway from the garage. This home is truly a masterpiece where thoughtful design meets everyday functionality. From top to bottom, every inch of 1179 Restivo Lane has been meticulously crafted to offer the ultimate living experience. Walk in and fall in love – this is the one you’ve been waiting for.
Overview of
1179 Restivo Lane | Milton, Ontario
W9307536
2005 Sq Ft
4
5
KITCHEN
DESIRABLE CREAMY WHITE KITCHEN
Tiled backsplash
Stainless steel appliances
Gas stove
Waterfall quartz counters
Huge walk-in pantry
Tons of counter space
LIVING & DINING
BEAUTIFUL OPEN LIVING SPACE
Hardwood
Zebra blinds with automatic function
Gas fireplace
9ft ceilings
Upgraded lighting
Neutral colour palette
BEDS & BATHS
TWO BEDROOMS WITH PRIVATE ENSUITES
4 generously sized bedrooms
4pc main bath
Laundry room - with storage
Additional large bedroom with ensuite
Primary ensuite 5pc
Soaker with separate glass shower double vanity
BASEMENT
BEAUTIFULLY FINISHED AND READY TO ENJOY
Vinyl flooring
Wet bar
Rec space
Electric fireplace
Storage room
2pc powder room
PROPERTY VIDEO
VIRTUAL TOUR
GOOGLE MAPS
FEATURES
BEAUTIFUL CURB APPEAL
Single driveway and garage
Interior garage access
Stamped concrete backyard
Interested in 1179 Restivo Lane | Milton, Ontario?
Get in touch now!
Property Listing Contact Form
We will get back to you as soon as possible.
Please try again later.
ABOUT FLOWERS TEAM REAL ESTATE
We aren’t just about selling your home. We are about providing an experience you want to share with your family and friends. Our Team is passionate about real estate and take pride in providing the best real estate experience possible.
CONTACT US
475 Main St E
Milton, ON, L9T 1R1
BROWSE HOMES FOR SALE IN MILTON
JOIN OUR NEWSLETTER
Newsletter Signup
We will get back to you as soon as possible.
Please try again later.
All Rights Reserved | Flowers Team Real Estate | Created by CCC

