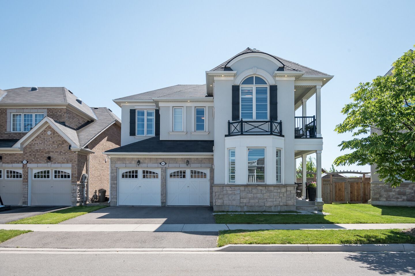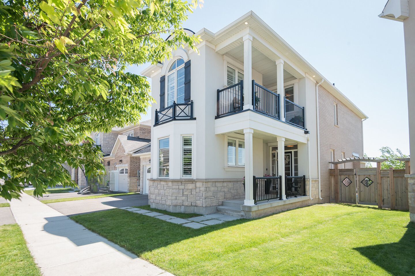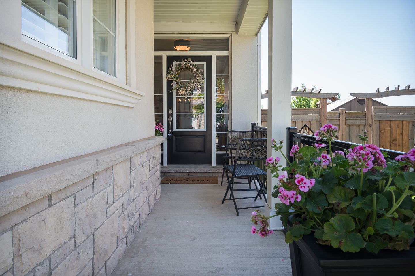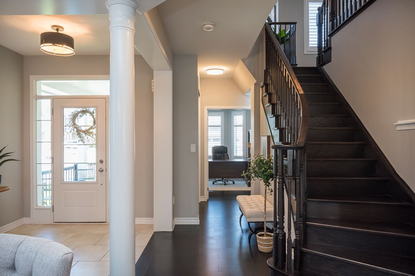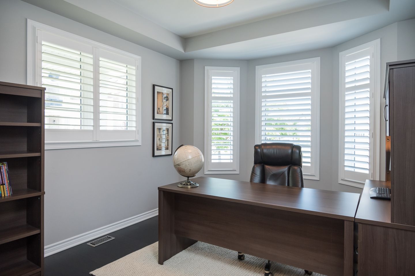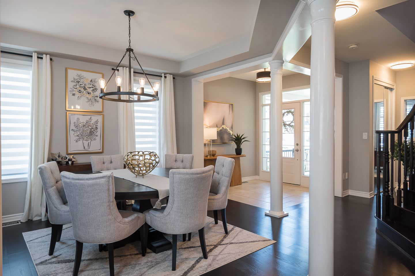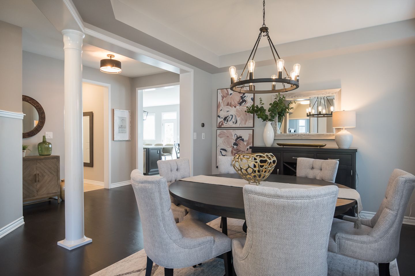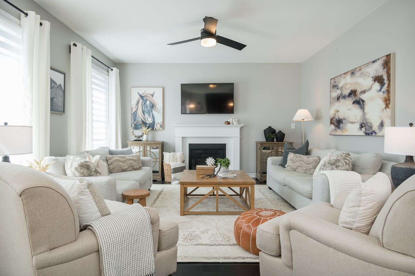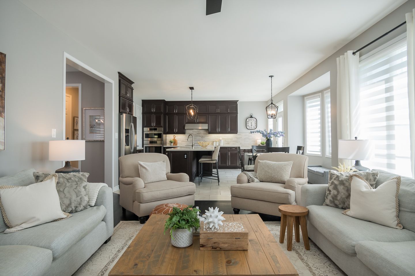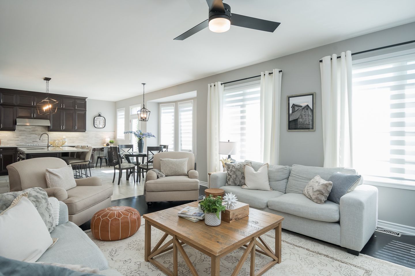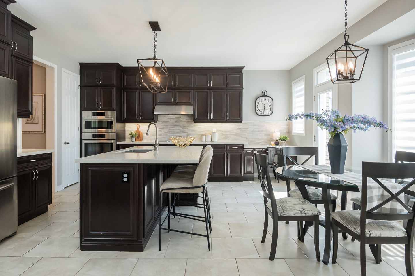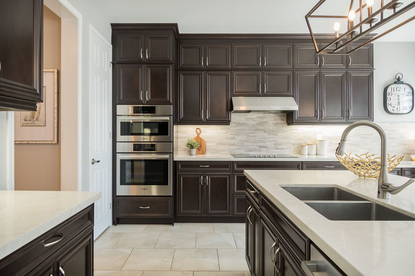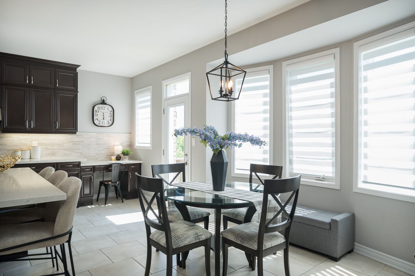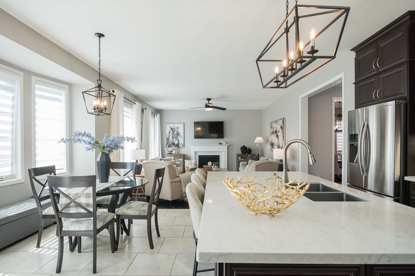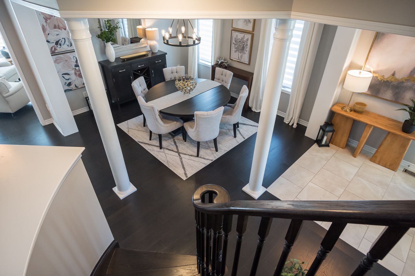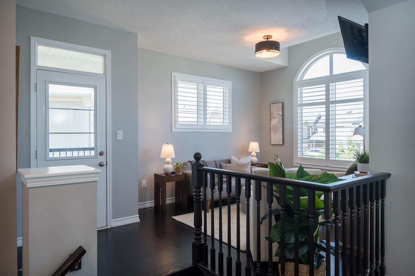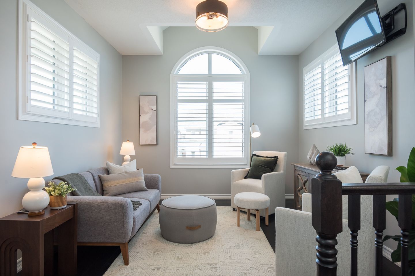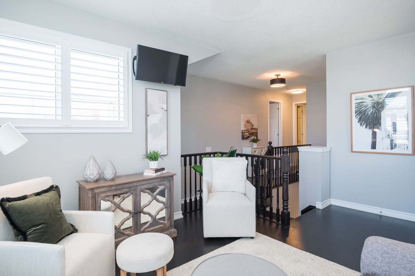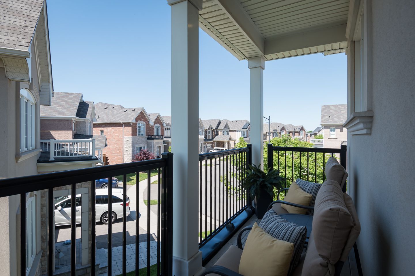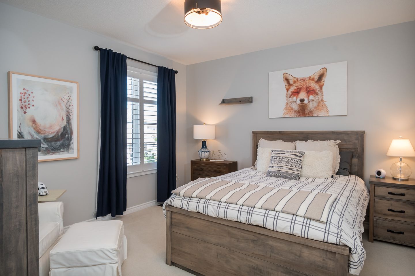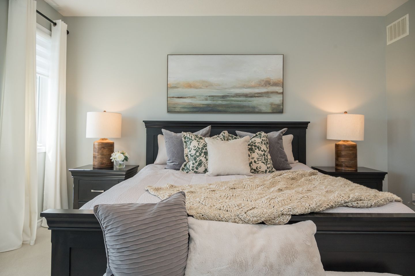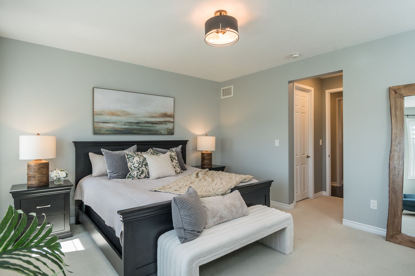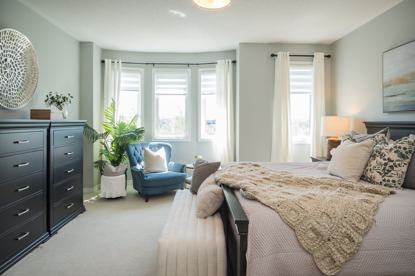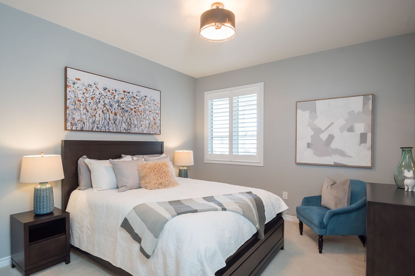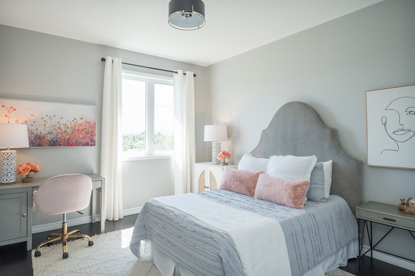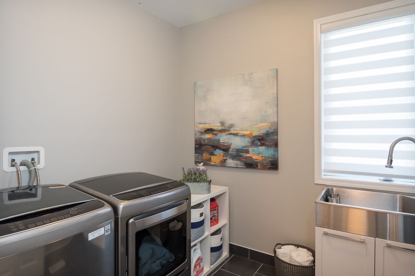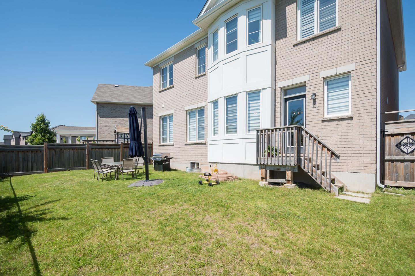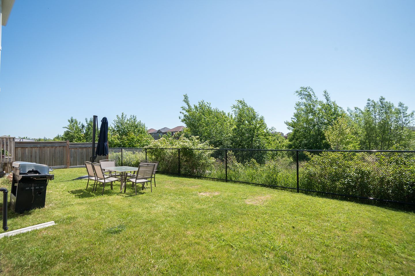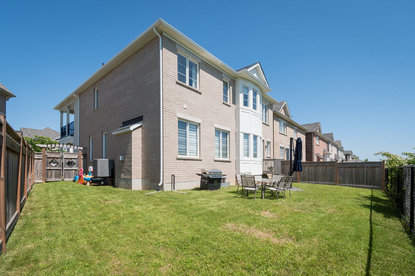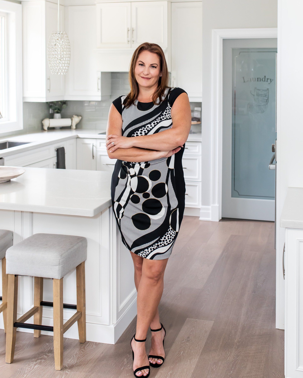1412 Connaught Ter | Milton, Ontario
Sold
SOLD
1412 Connaught Ter | Milton, Ontario
Neighbourhood: Ford
Overview of
1412 Connaught Ter | Milton, Ontario
W8429080
3150 Sq Ft
4+loft
2.5
KITCHEN
BRIGHT EAT-IN KITCHEN
Stainless-steel high-end appliances and double oven, 36” cooktop
Direct access to back yard
Chefs desk and pantry
White quartz countertops and tile backsplash
Island with extra cabinets
Tons of ceiling height cabinets and soft close doors and drawers
Under cabinet lighting
LIVING & DINING
GAS FIREPLACE IN LIVING ROOM OPEN TO KITCHEN
Hardwood flooring upgraded 6”
Distinct dining room
Upgraded lighting
Neutral colour palette
BEDS & BATHS
GENEROUSLY SIZED BEDROOMS AND CLOSETS
Primary: his and hers walk-in closets
Primary: 5pc ensuite with raised vanity
Large 4pc main bath with marble raised vanity
Loft area on 2nd floor with access to balcony
BASEMENT
E-GRESS WINDOWS
Rough-in for bathroom
Newly installed sump pump
PROPERTY VIDEO
VIRTUAL TOUR
GOOGLE MAPS
FEATURES
WALKING DISTANCE TO PARKS, SCHOOLS, AND AMENITIES
Fully fenced backyard with views of greenspace on pie shaped lot
Total parking for 4 with double garage
Exterior pot lights
9’ ceilings on main and 2nd floor
Stop and drop mudroom with upgraded floor tiles
Upper floor laundry room
California shutters and zebra blinds (Motorized in kitchen, family/dining rooms)
Main floor den/office
Interested in 1412 Connaught Ter | Milton, Ontario?
Get in touch now!
Property Listing Contact Form
We will get back to you as soon as possible.
Please try again later.
ABOUT FLOWERS TEAM REAL ESTATE
We aren’t just about selling your home. We are about providing an experience you want to share with your family and friends. Our Team is passionate about real estate and take pride in providing the best real estate experience possible.
CONTACT US
475 Main St E
Milton, ON, L9T 1R1
BROWSE HOMES FOR SALE IN MILTON
JOIN OUR NEWSLETTER
Newsletter Signup
We will get back to you as soon as possible.
Please try again later.
All Rights Reserved | Flowers Team Real Estate | Created by CCC

