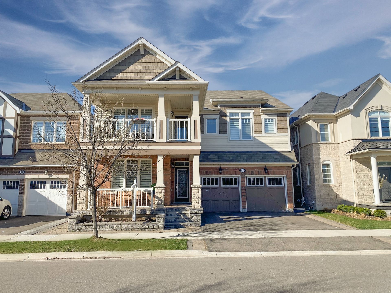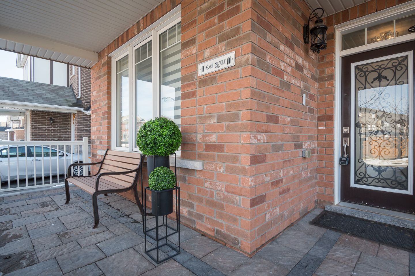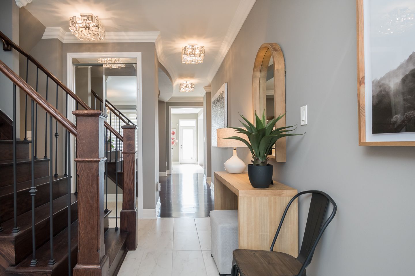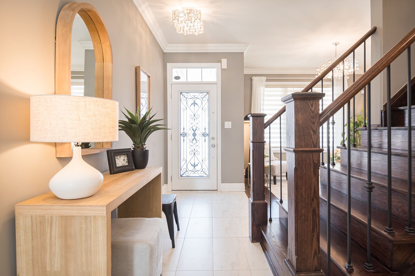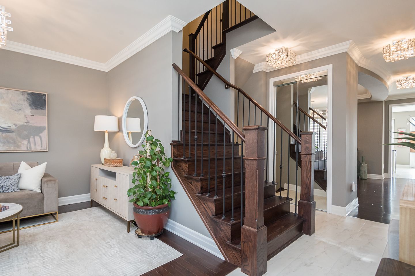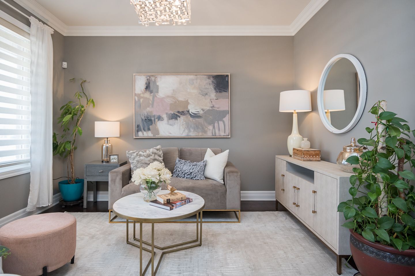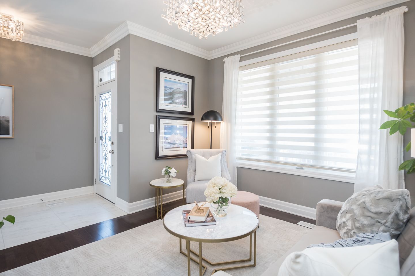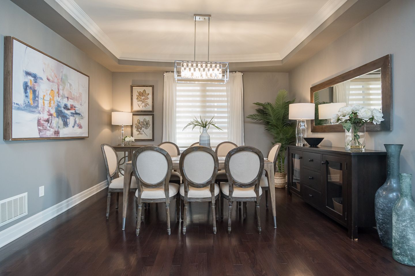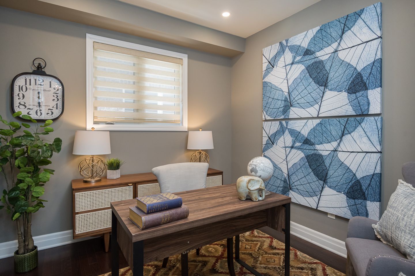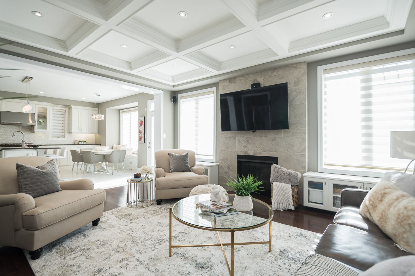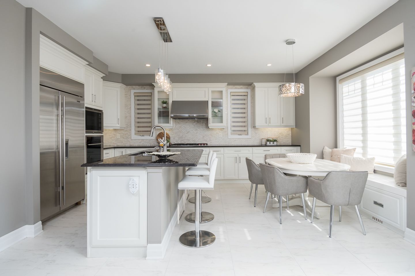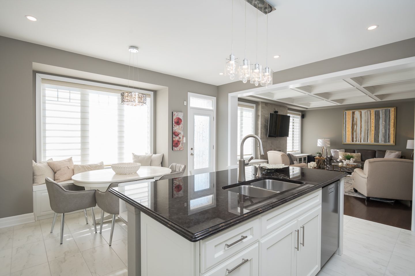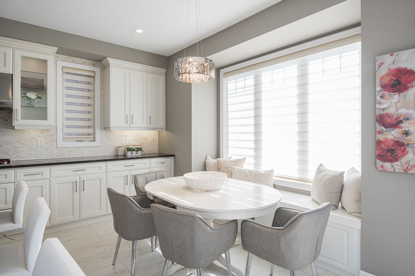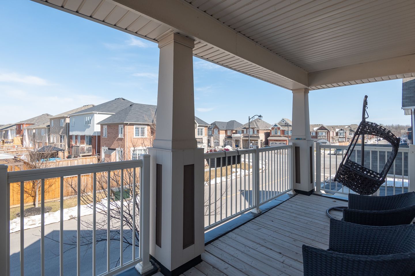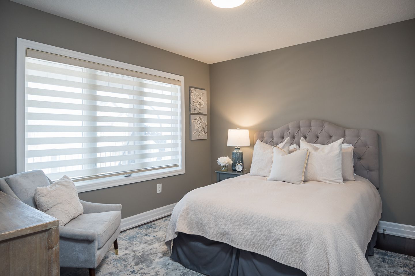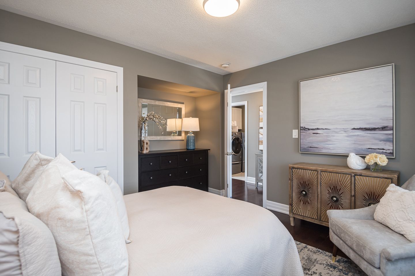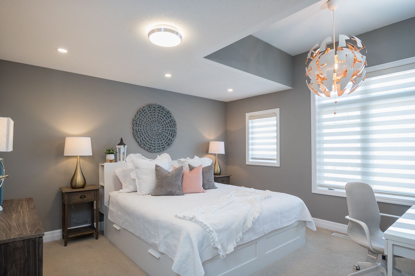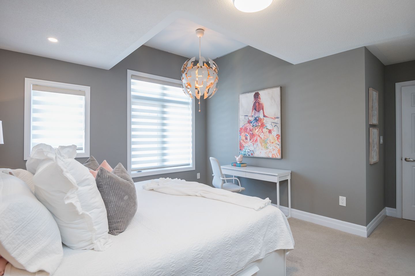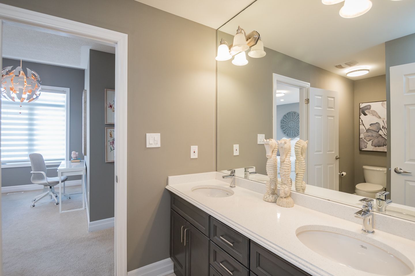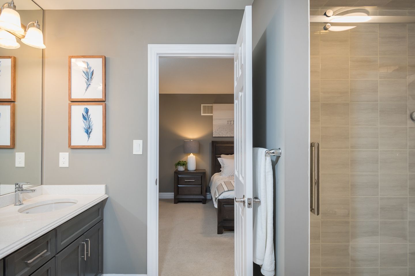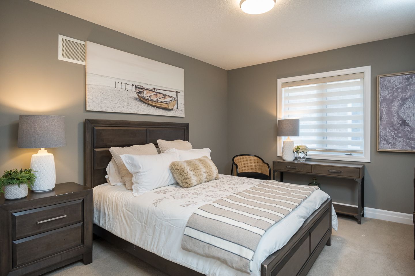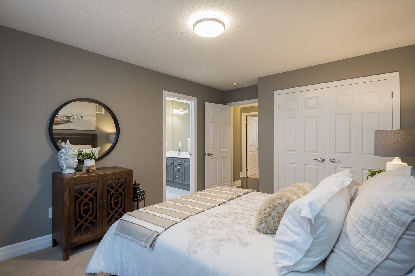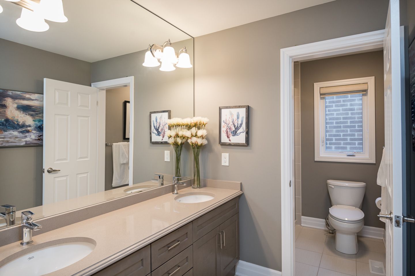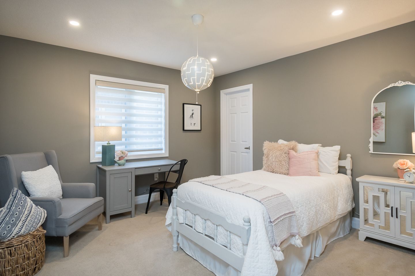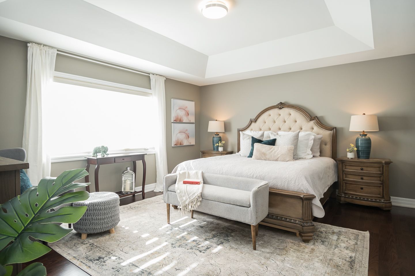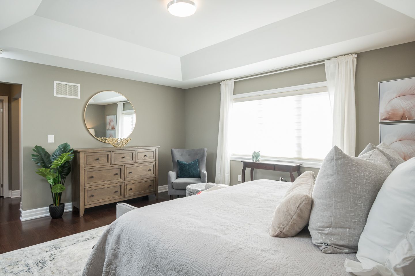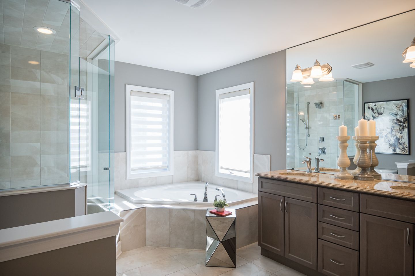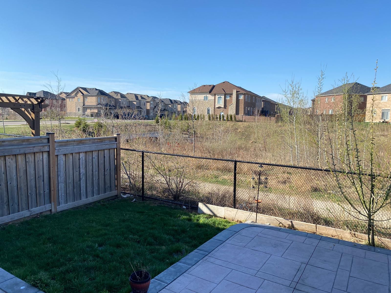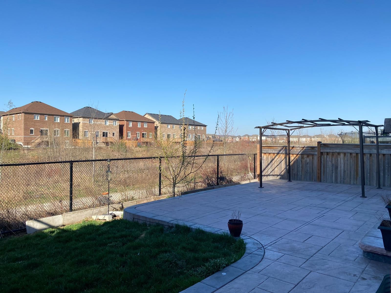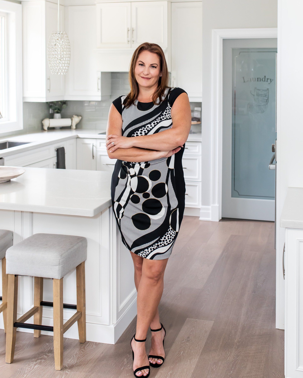1452 Connaught Terrace | Milton, Ontario
Sold
SOLD
1452 Connaught Terrace | Milton, Ontario
Neighbourhood: Ford
This stunning luxury home has no detail overlooked with the hardwood floors, upgraded lighting, pot lights, crown molding, coffered and tray ceilings, gas fireplace, and much more! BONUS: It has a separate side entrance direct to the basement- a potential future income.
A chef’s playground – the fully loaded kitchen is large enough to cook up a storm with the high-end Wolf and Sub Zero appliances and all looking out onto the tranquil green space. The distinct living spaces allow for entertaining and relaxing with family while having a private office space.
5 bedrooms, a balcony and a laundry room make up the second floor. All rooms are generously sized and well-lit with an abundance of storage and upgraded finishes. At the end of the hall is a true retreat, the primary suite with his and hers walk-in closets and a 5-piece ensuite. This home is the perfect combination of luxury and convenience, ready to enjoy.
Overview of
1452 Connaught Terrace | Milton, Ontario
W6027959
3,368 Sq Ft
5
3.5
KITCHEN
STUNNING WHITE KITCHEN WITH HIGH-END APPLIANCES
Soft close cabinet doors
An abundance of granite counter space with backsplash
Subzero and wolf appliances
Built-in window bench
LIVING & DINING
TRAY CEILING WITH CROWN MOULDING
Dark hardwood throughout
Custom organizers in all closets
Office space
Zebra blinds throughout main and second floor
Hardwood stairs with iron pickets
Office with French door and pot lights
BEDS & BATHS
LAUNDRY ROOM WITH SINK AND LOTS OF STORAGE
Bed 2: Walk-in closet and Jack and Jill
Upgraded quartz countertop full mirror 3-piece with glass shower
Bed 3: walk-in closet
Bedrooms have carpet
Main bath 4-piece with glass shower and double vanity
Huge linen closet
Bed 4
Large closet
Jack and Jill to bed 2
Primary at the end of the hall
His and hers walk-in closets with custom organizers
Tray ceiling
Upgraded lighting
Ensuite: raised with granite countertop
Soaker tub
Glass shower
Bright with two windows
BASEMENT
TANKLESS HOT WATER HEATER
Bathroom rough-in
Water softener - owned
Large windows in the basement
HRV unit
PROPERTY VIDEO
VIRTUAL TOUR
GOOGLE MAPS
FEATURES
SIDE ENTRANCE FOR DIRECT BASEMENT ACCESS - INCOME POTENTIAL
Nest thermostat
Interior garage door
Garage door opener for both doors
Central vac with attachments
Gazebo
Exterior pot lights in front and back
Interlock and stamped concrete
Interested in 1452 Connaught Terrace | Milton, Ontario?
Get in touch now!
Property Listing Contact Form
We will get back to you as soon as possible.
Please try again later.
ABOUT FLOWERS TEAM REAL ESTATE
We aren’t just about selling your home. We are about providing an experience you want to share with your family and friends. Our Team is passionate about real estate and take pride in providing the best real estate experience possible.
CONTACT US
475 Main St E
Milton, ON, L9T 1R1
BROWSE HOMES FOR SALE IN MILTON
JOIN OUR NEWSLETTER
Newsletter Signup
We will get back to you as soon as possible.
Please try again later.
All Rights Reserved | Flowers Team Real Estate | Created by CCC

