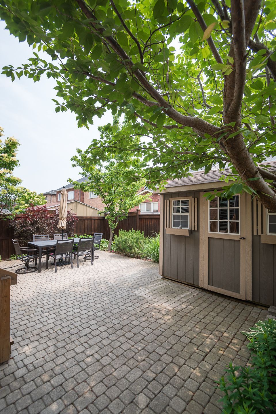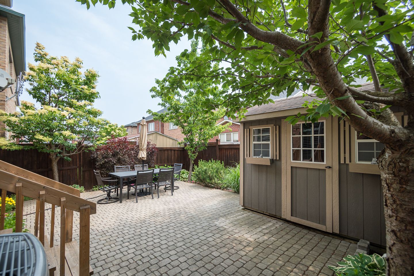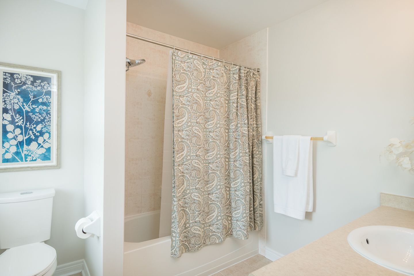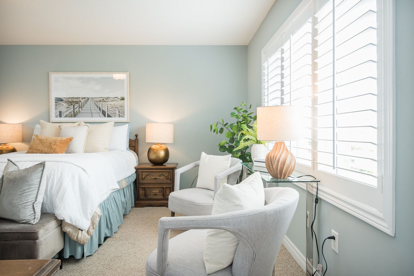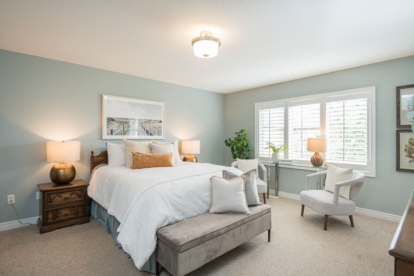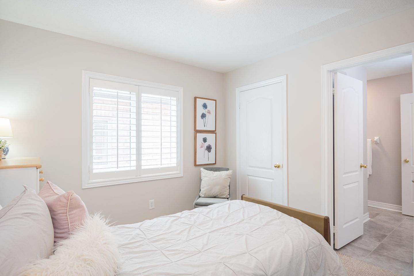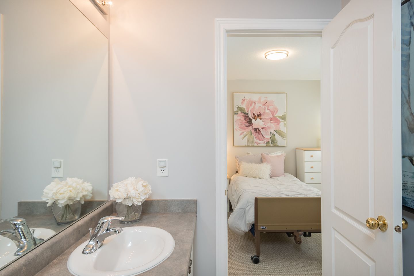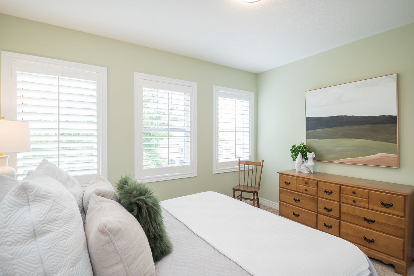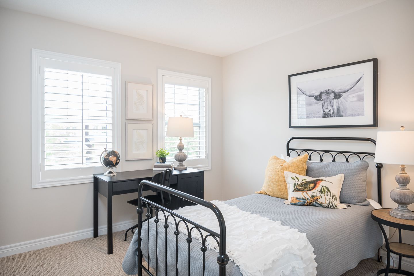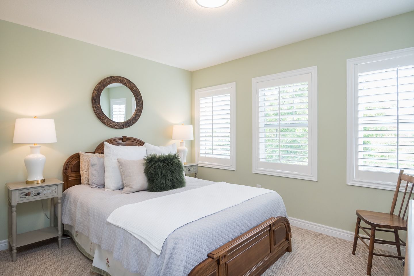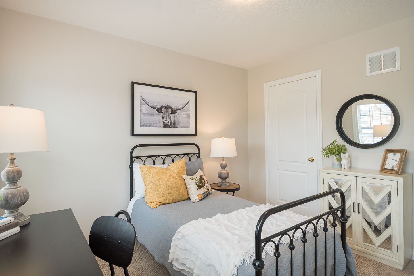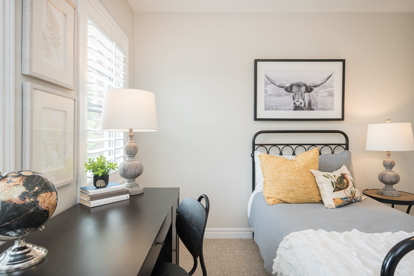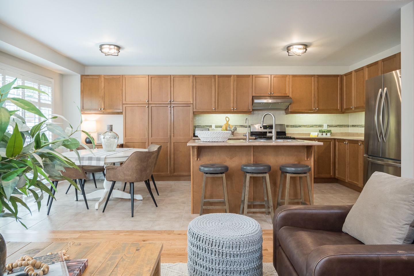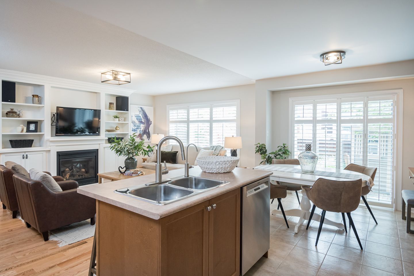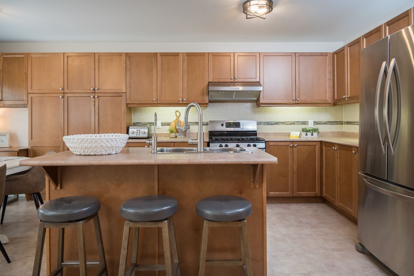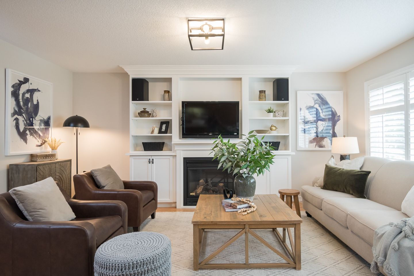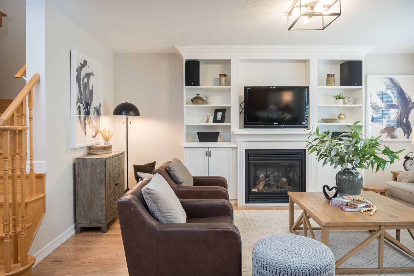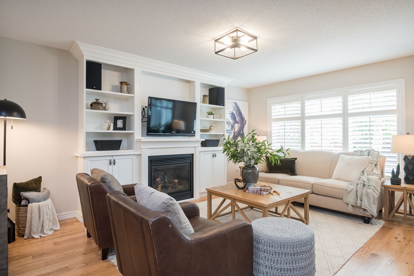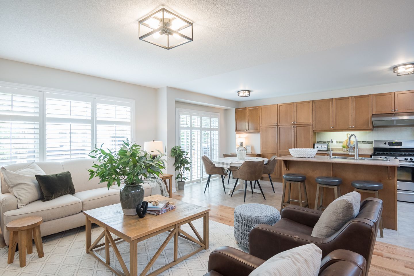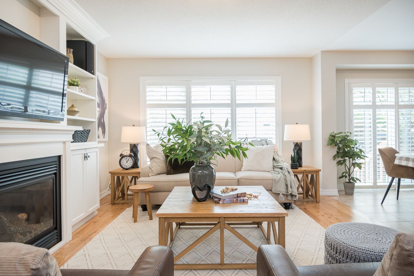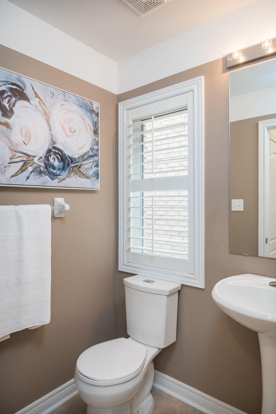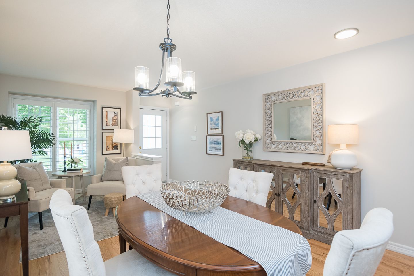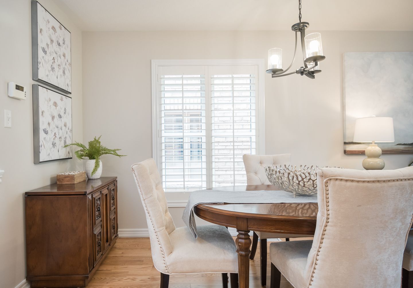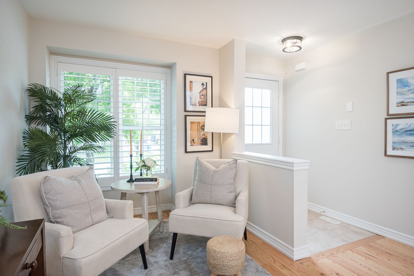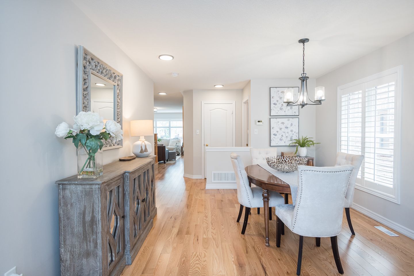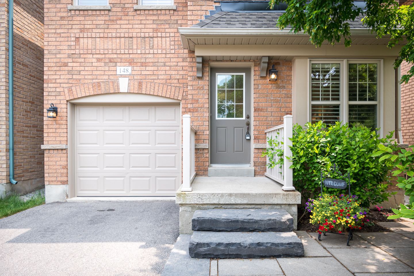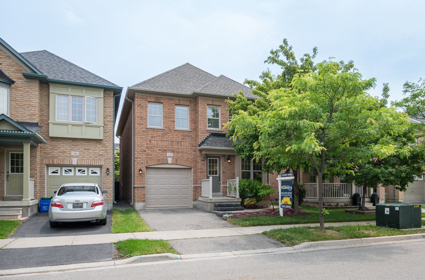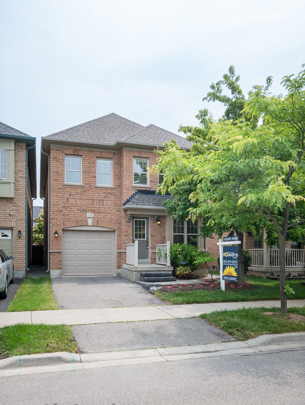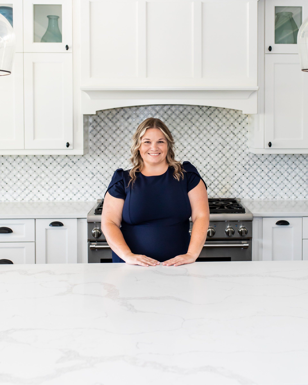148 Weston Dr | Milton, Ontario
Sold
SOLD
148 Weston Dr | Milton, Ontario
Neighbourhood: Scott
Overview of
148 Weston Dr | Milton, Ontario
W6163564
2084 sqft
4
2.5
KITCHEN
SPACIOUS CHEF’S KITCHEN
Medium coloured cabinets and tiled backsplash
Convenient oversized eat-in kitchen area that has direct access to backyard
Loads of storage and counter space plus island with seating
Upgraded layout with chef desk and pantry
Stainless steel appliances, reverse osmosis, and gas range
Upgraded lighting
LIVING & DINING
SPACIOUS WITH DESIRABLE UPGRADES
Upgraded light fixtures
Open concept living/dining space great for entertaining
Family room with built-ins and gas fireplace
Gorgeous hardwood floors (2023)
Large windows provide lots of natural light
Hardwood stairs
BEDS & BATHS
PRIMARY SUITE OASIS
Primary Ensuite: tub/shower combo
Primary: walk-in closet
Cozy plush carpet in bedrooms
Convenient second floor laundry
2pc powder on main floor
3 additional bedrooms 2 with 4pc Jack & Jill bathroom
BASEMENT
Unfinished Basement
Rough-in for bath
Sump pump
Cold cellar
PROPERTY VIDEO
VIRTUAL TOUR
GOOGLE MAPS
FEATURES
POPULAR OPEN CONCEPT LAYOUT
Fieldgate; Plymouth model
Walking distance to schools, parks, and amenities
Lovely curb appeal with inviting porch
Parking for 2
Interior garage access
Fully fenced backyard with interlock patio and gas hookup for BBQ
Shed in backyard (2.5m x 3.1m)
Freshly painted and ready to move in
California Shutters throughout
2nd floor laundry room
Central vac and attachments
Interested in 148 Weston Dr | Milton, Ontario?
Get in touch now!
Property Listing Contact Form
We will get back to you as soon as possible.
Please try again later.
ABOUT FLOWERS TEAM REAL ESTATE
We aren’t just about selling your home. We are about providing an experience you want to share with your family and friends. Our Team is passionate about real estate and take pride in providing the best real estate experience possible.
CONTACT US
475 Main St E
Milton, ON, L9T 1R1
BROWSE HOMES FOR SALE IN MILTON
JOIN OUR NEWSLETTER
Newsletter Signup
We will get back to you as soon as possible.
Please try again later.
All Rights Reserved | Flowers Team Real Estate | Created by CCC


