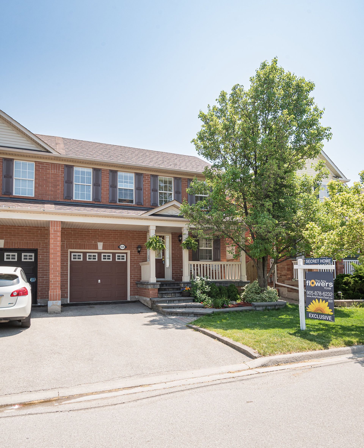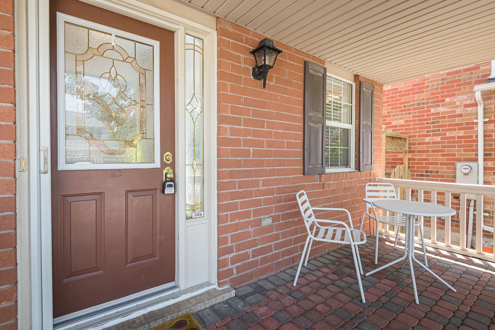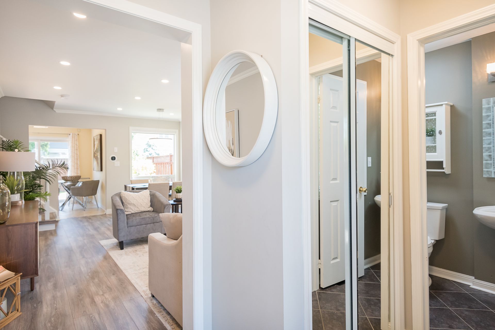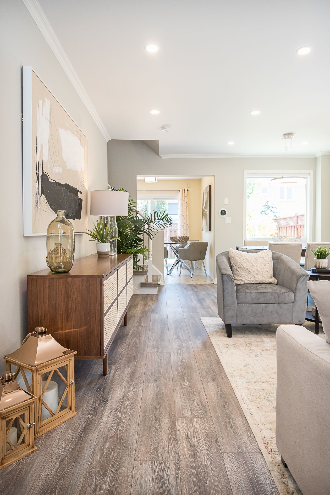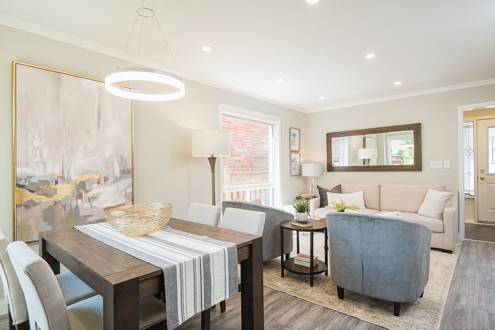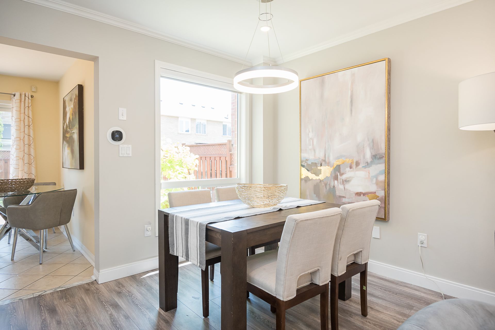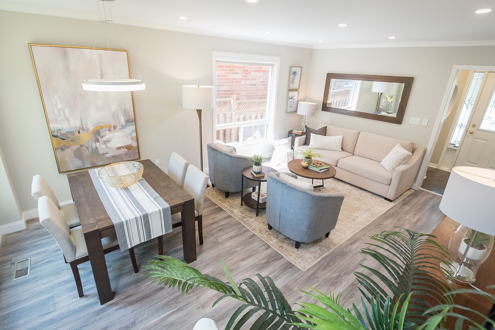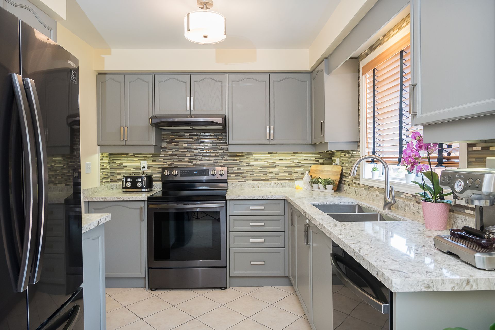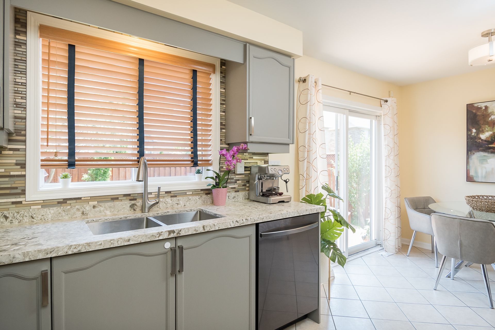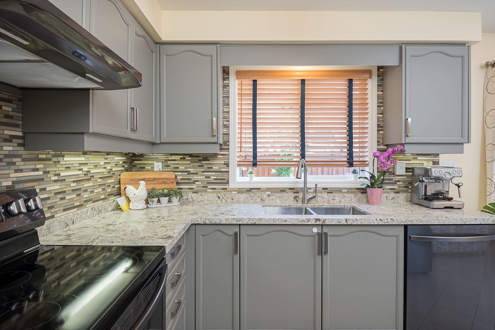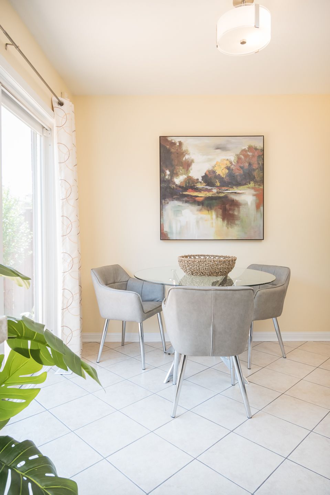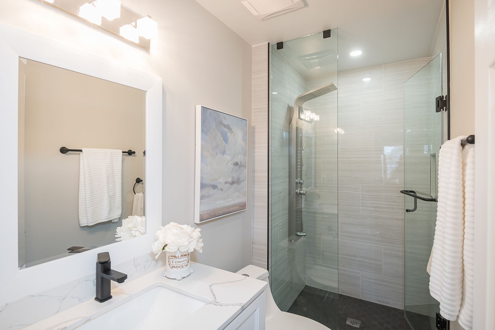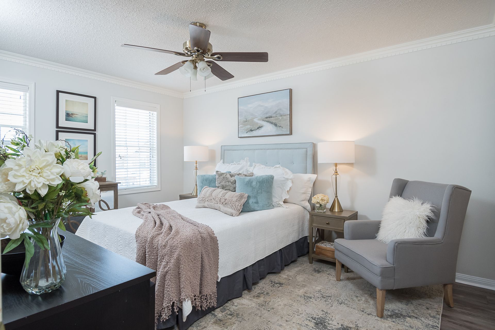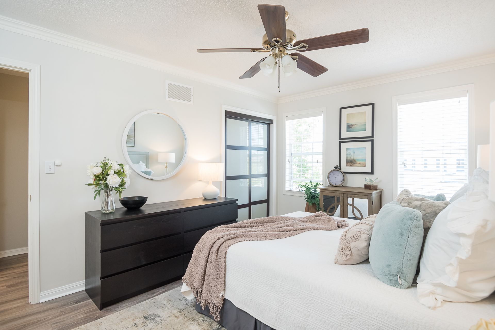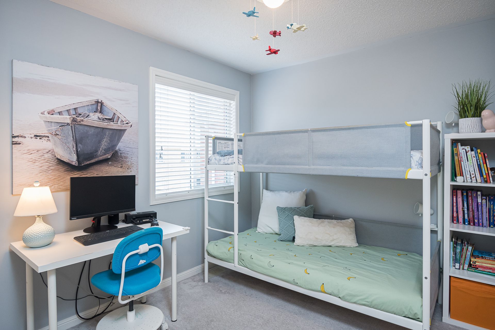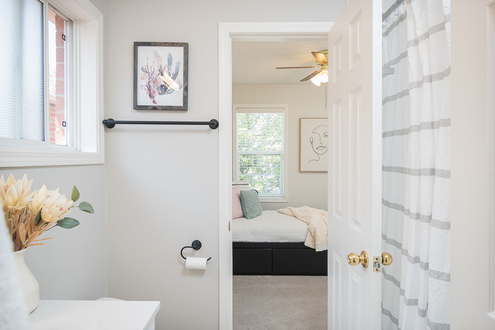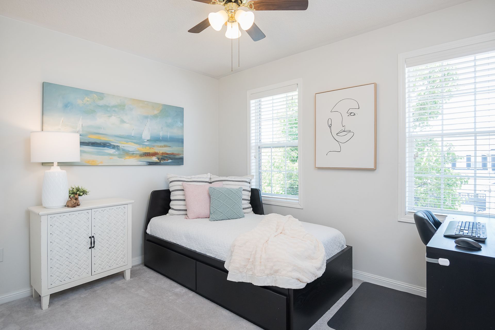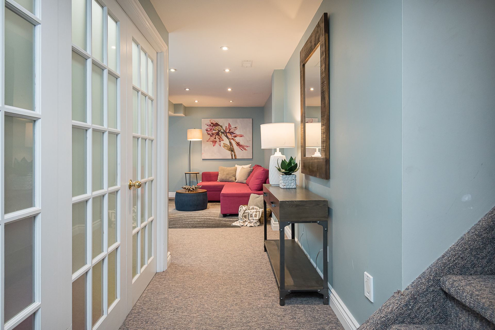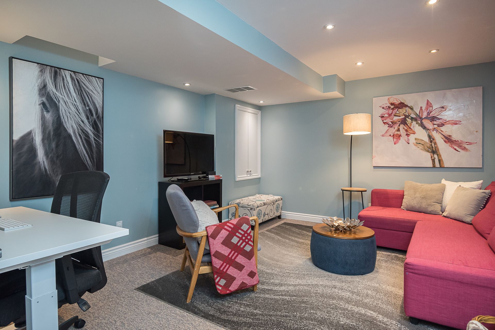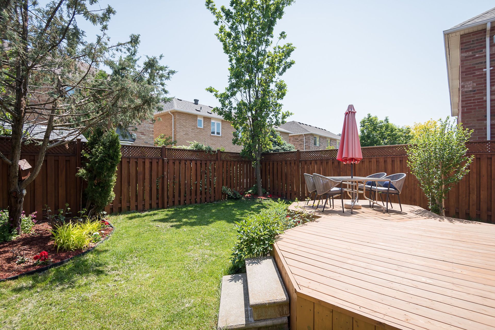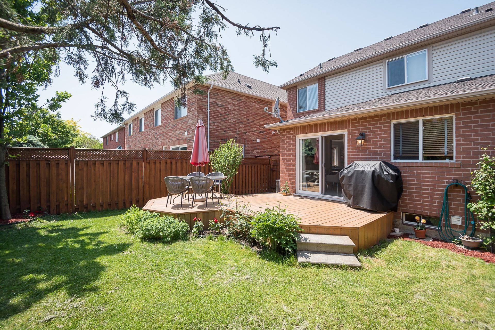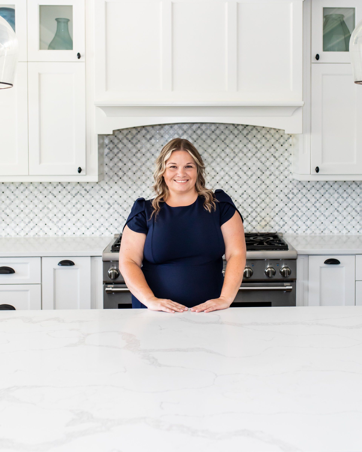1526 Evans Terr | Milton, Ontario
Sold
SOLD
1526 Evans Terr | Milton, Ontario
Neighbourhood: Clarke
This beautiful semi-detached home offers a functional floorplan plus spacious finished basement.
Situated on a lovely quiet street, this home is within walking distance to schools, parks, and amenities. The inviting covered porch and interlock in front make for a welcoming entrance. The fully fenced backyard & deck (2022) are perfect for outdoor relaxation. Parking for 3 (1 in garage) and interior garage access, this home is both convenient and practical. Kitchen is stylish and modern with plenty of storage and counter space, pantry, quartz counters and eat-in space. Open concept living/dining space is great for entertaining. Bedrooms are spacious and bright with plush carpet in bedrooms 2 and 3, plus jack and jill bath. Primary suite; laminate floors, his/her walk-in closets, and renovated 4pc ensuite with shower (2022). Finished basement with carpet, pots, 2pc powder room, and laundry. Move right in and enjoy everything 1526 Evans Terrace has to offer!
Overview of
1526 Evans Terr | Milton, Ontario
W6142828
1,290 Sq Ft
3
2.5
KITCHEN
STYLISH MODERN GREY KITCHEN
Convenient eat-in kitchen area that has direct access to backyard
Loads of storage and counter space plus pantry
Quartz counter tops and tile backsplash
Black Stainless-steel appliances
LIVING & DINING
ROOM TO SPREAD OUT
Open concept living/dining space great for entertaining
Gorgeous laminate floors
Large windows provide lots of natural light
BEDS & BATHS
PRIMARY SUITE OASIS WITH LAMINATE FLOORS
Primary Ensuite: recently renovated 4pc with shower (2022)
Primary: His/Her walk-in closets
Cozy plush carpet in bedrooms 2 and 3
Additional 2 bedrooms are spacious and bright with 4pc Jack & Jill bathroom (upgraded vanity)
Powder room on main floor
BASEMENT
FULLY FINISHED BASEMENT
Carpet and pot lights
2pc powder room
Laundry
PROPERTY VIDEO
VIRTUAL TOUR
GOOGLE MAPS
FEATURES
BEALE MODEL SEMI-DETACHED WITH FINISHED BASEMENT
Walking distance to schools, parks, and amenities
Lovely quiet street
Parking for 3 (1 in garage)
Interlock in front plus inviting covered porch
Fully fenced backyard with deck (2022)
Interior garage access
Main floor flat ceiling with pot lights and crown mouldings (2022)
Interested in 1526 Evans Terr | Milton, Ontario?
Get in touch now!
Property Listing Contact Form
We will get back to you as soon as possible.
Please try again later.
ABOUT FLOWERS TEAM REAL ESTATE
We aren’t just about selling your home. We are about providing an experience you want to share with your family and friends. Our Team is passionate about real estate and take pride in providing the best real estate experience possible.
CONTACT US
475 Main St E
Milton, ON, L9T 1R1
BROWSE HOMES FOR SALE IN MILTON
JOIN OUR NEWSLETTER
Newsletter Signup
We will get back to you as soon as possible.
Please try again later.
All Rights Reserved | Flowers Team Real Estate | Created by CCC

