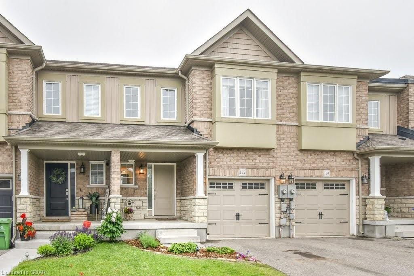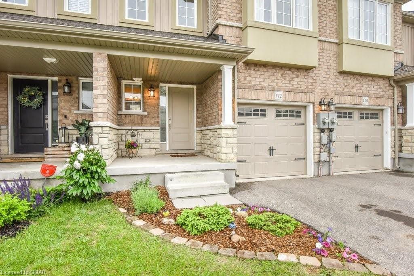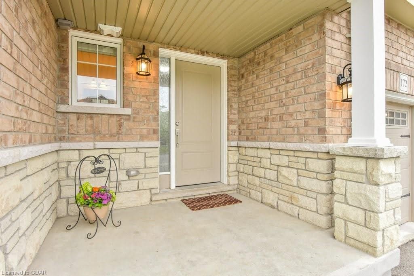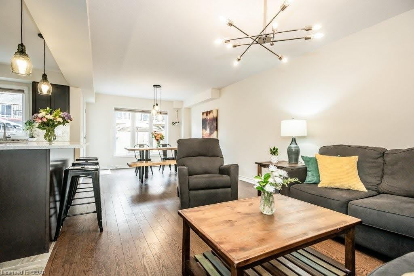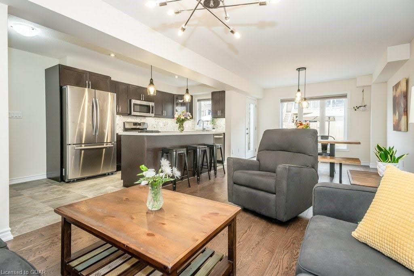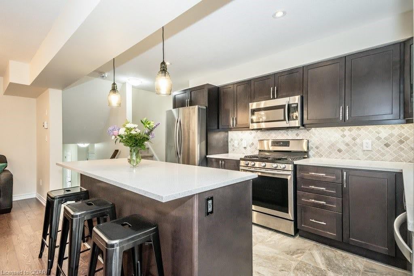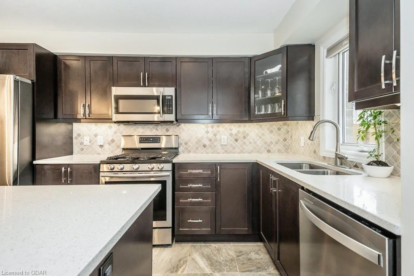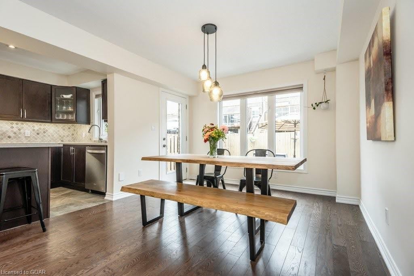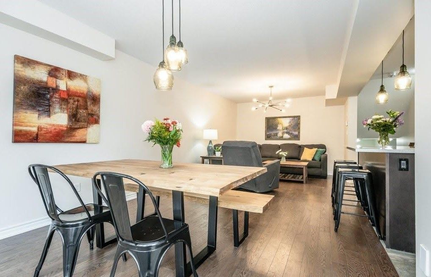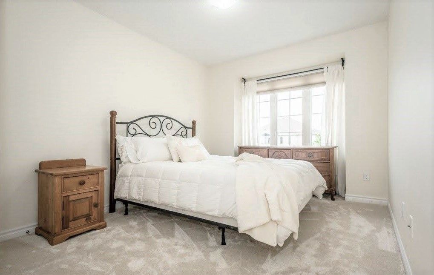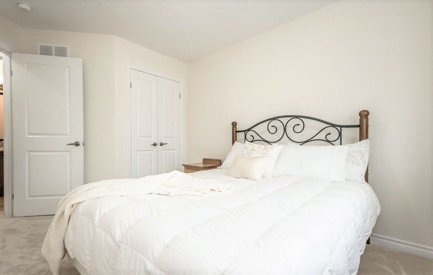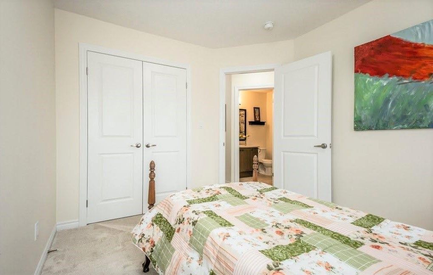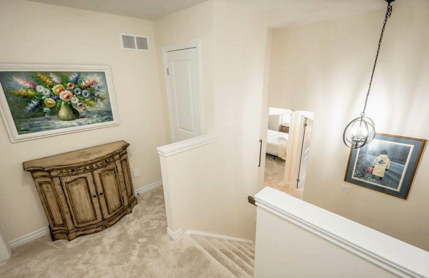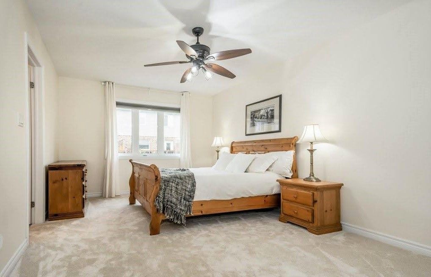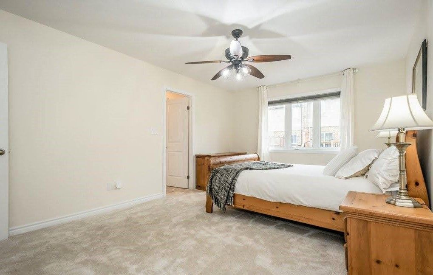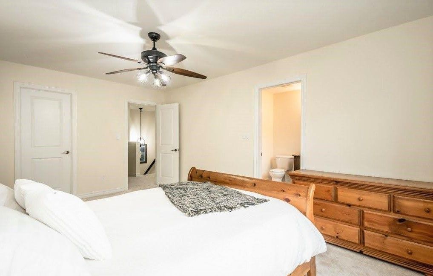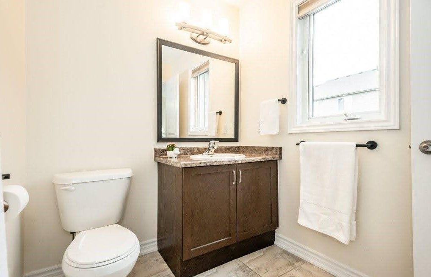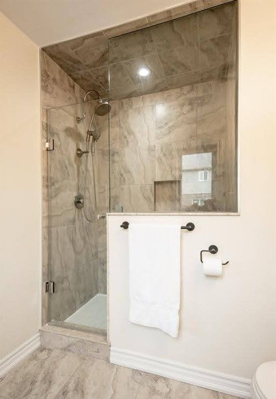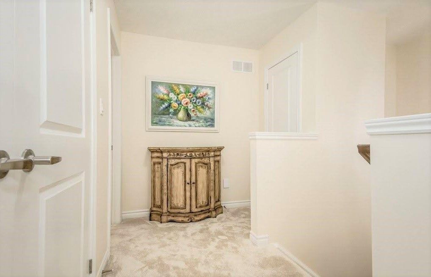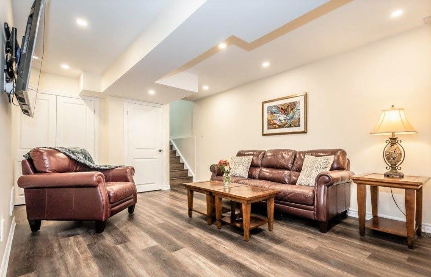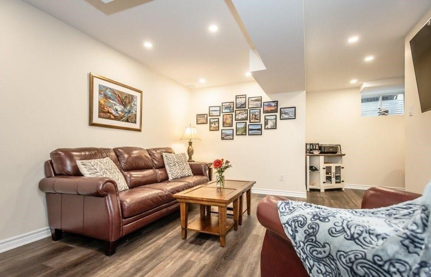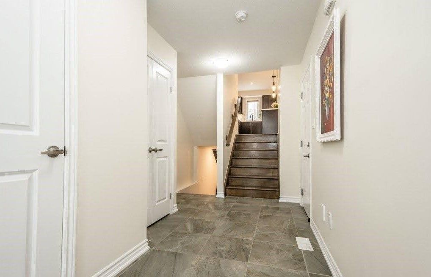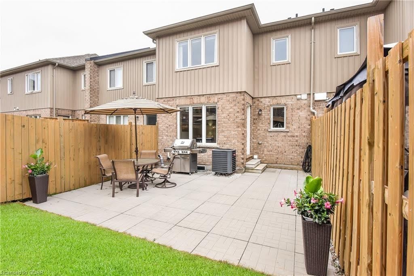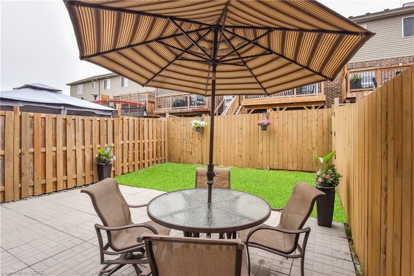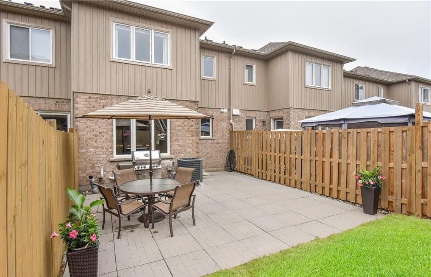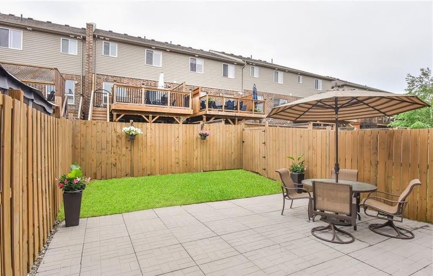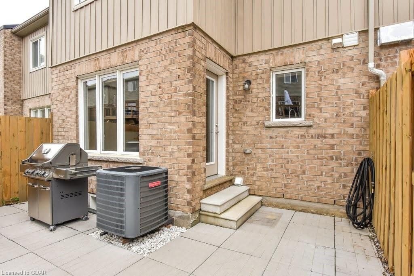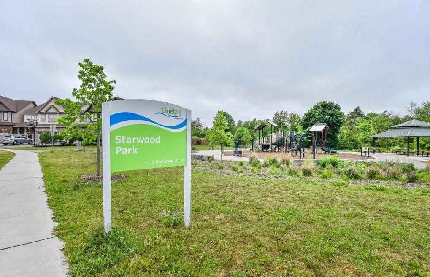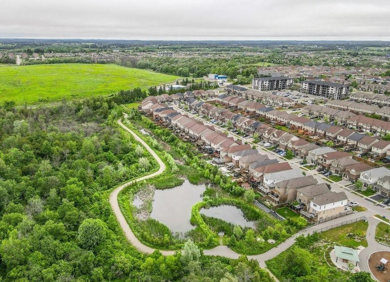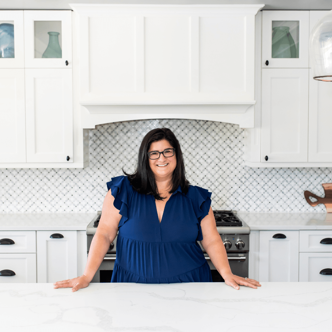172 Summit Ridge Drive | Guelph, Ontario
Leased
LEASED
172 Summit Ridge Drive | Guelph, Ontario
Neighbourhood:
Overview of
172 Summit Ridge Drive | Guelph, Ontario
X6746392
1648 Sq Ft
3
3
KITCHEN
UPGRADED WITH LOTS OF STORAGE
Stainless steel appliances
Gas stove
Island with breakfast bar
LIVING & DINING
OPEN CONCEPT LIVING SPACE
Upgraded lighting
Neutral colour palette
Direct access to backyard
BEDS & BATHS
3 SPACIOUS BEDROOMS
4pc Main bath
Primary: walk-in closet and ensuite
BASEMENT
ADDITIONAL LIVING SPACE TO ENJOY
Fully finished
Rec area
3 pc bath with shower
Larger windows
PROPERTY VIDEO
VIRTUAL TOUR
GOOGLE MAPS
FEATURES
BEAUTIFUL 3 BEDROOM TOWN HOUSE
Close to walking trails and parks
Parking
Interested in 172 Summit Ridge Drive | Guelph, Ontario?
Get in touch now!
Property Listing Contact Form
We will get back to you as soon as possible.
Please try again later.
ABOUT FLOWERS TEAM REAL ESTATE
We aren’t just about selling your home. We are about providing an experience you want to share with your family and friends. Our Team is passionate about real estate and take pride in providing the best real estate experience possible.
CONTACT US
475 Main St E
Milton, ON, L9T 1R1
BROWSE HOMES FOR SALE IN MILTON
JOIN OUR NEWSLETTER
Newsletter Signup
We will get back to you as soon as possible.
Please try again later.
All Rights Reserved | Flowers Team Real Estate | Created by CCC

