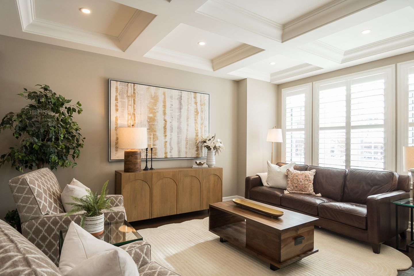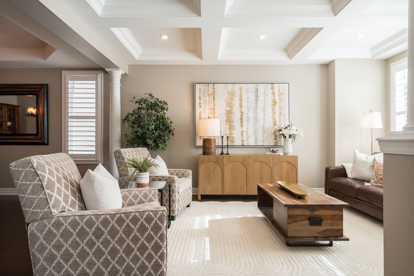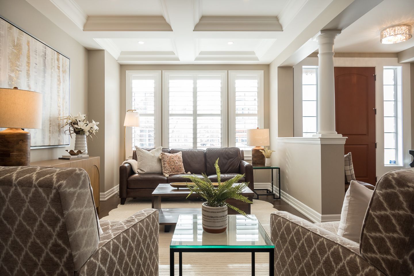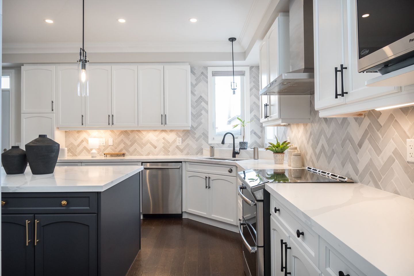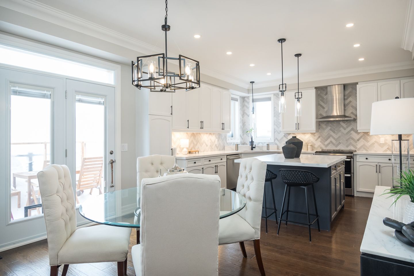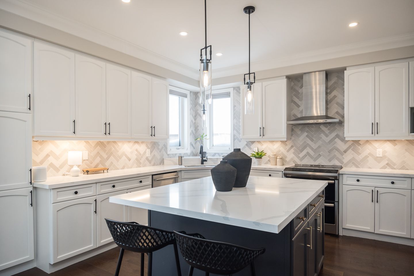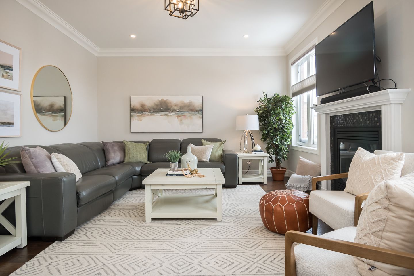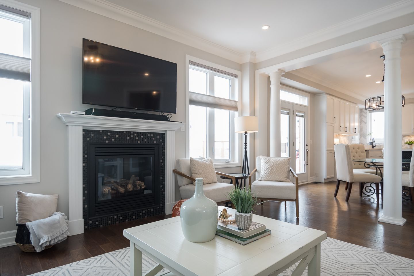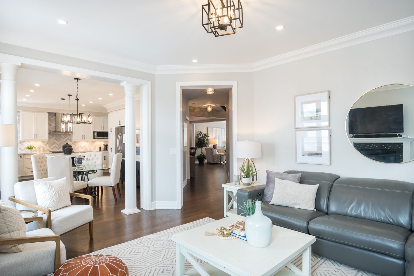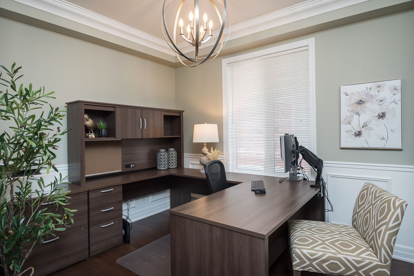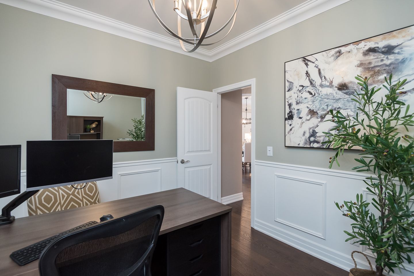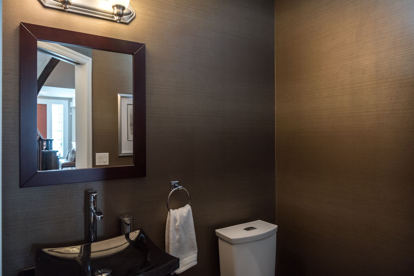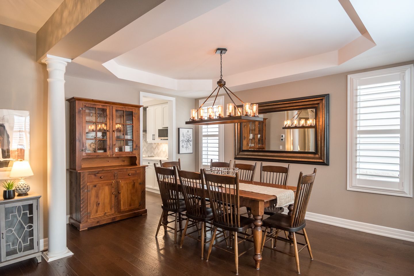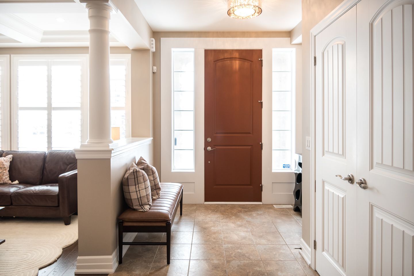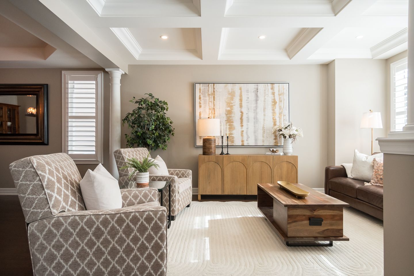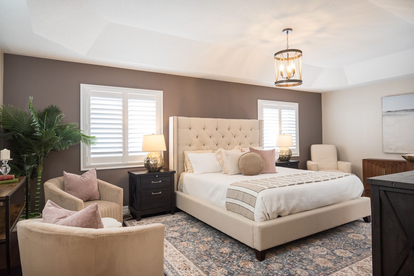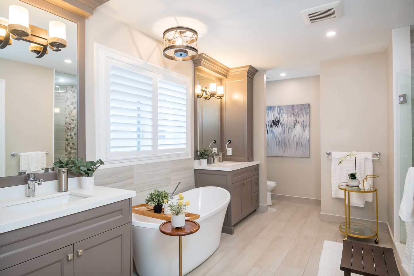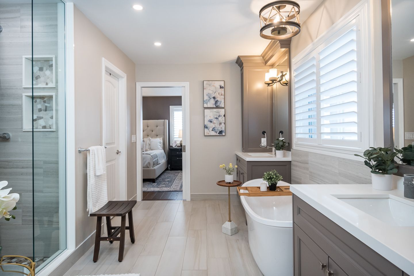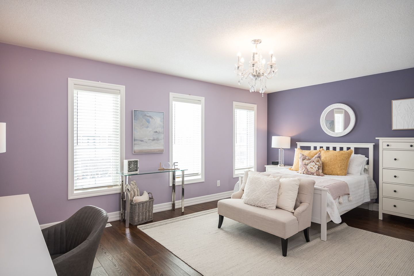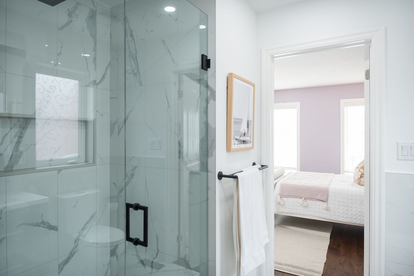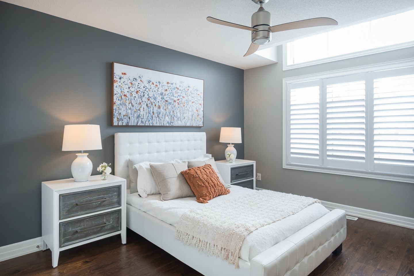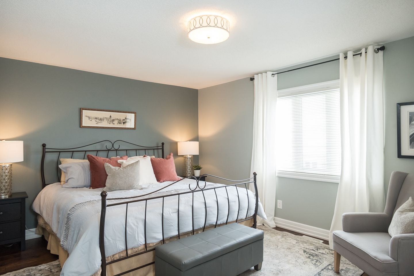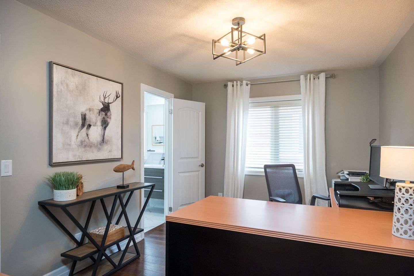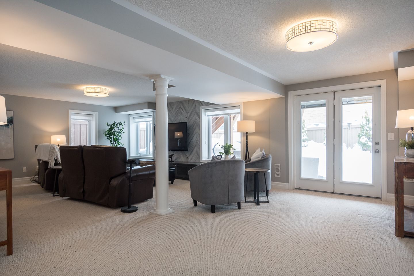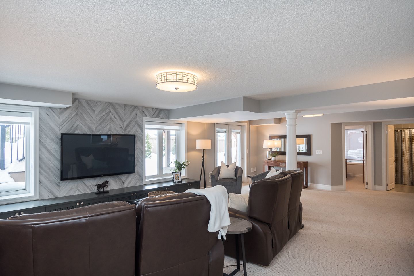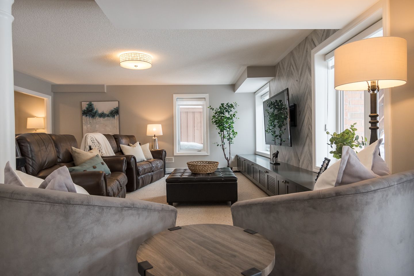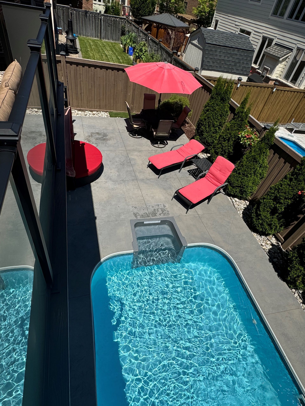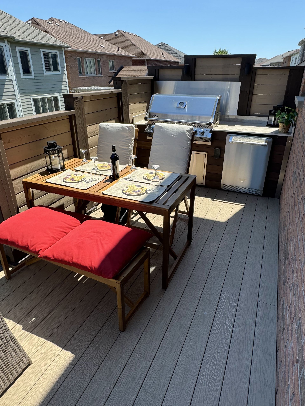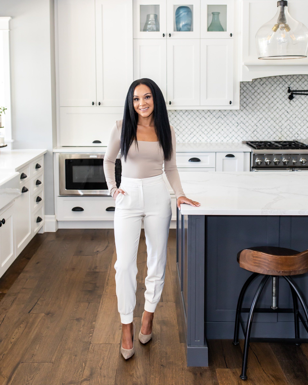200 Holloway Terrace | Milton, Ontario
Detached For Sale
$2,089,900
200 Holloway Terrace | Milton, Ontario
Neighbourhood: Scott
Nestled in Scott, Milton’s most sought-after neighbourhood, this 5+2 bedroom Heathwood home is a masterpiece of design and comfort with over 4,350sqft of living space. This beautiful home is located just a few minutes from the 401, Kelso Park, Milton hospital, upcoming Tremaine overpass and Education Village and is walking distance to the vibrant downtown shops, restaurants and popular farmer’s market.
The professionally landscaped front yard has no sidewalk and boasts a zero-maintenance artificial turf lawn, ensuring a pristine appearance year-round. The garage offers 2 separate EV charging ports on each side and built-in storage space. As you move to the backyard, you're greeted by an oasis of relaxation with a stunning low maintenance heated, salt-water pool with waterfall surrounded by stamped concrete. The composite upper deck is an ideal space for entertaining with ample space for relaxing or dining with its integrated outdoor kitchen including separate outdoor fridge, natural gas BBQ and quartz counter.
Inside, the home is brimming with upgrades that cater to luxury and functionality. The open-concept layout showcases high-end finishes throughout. Each floor features a dedicated office space or den, providing the perfect setting for remote work or quiet study. The carpet free upper floor boasts 5 spacious bedrooms with 2 ensuites offering comfort and privacy. The main floor has hardwood throughout, waffle ceiling in the living room, a recently upgraded kitchen with chevron backsplash, pot lights throughout, a main floor office and an upgraded laundry/mud room.
A true highlight of the home is the walk-out basement, featuring direct access to the backyard. This lower level is a sanctuary of its own, offering 2 additional bedrooms, a dedicated office space and additional living space that’s perfect for entertaining, relaxation, or multi-generational living.
Overview of
200 Holloway Terrace | Milton, Ontario
W11979042
3,475 Sq Ft
5+2
4+1
KITCHEN
• Eat-in kitchen
• Access to the backyard – great for entertaining
• White kitchen
• Tiled backsplash- upgraded chevron pattern
• Stainless steel appliances
• Stainless steel range hood
• Undermount sink with garburator
• Quartz countertops
• Oversized island
• Hardwood flooring
• Abundance of storage and counter space
• Upgraded window coverings (2016)
• Crown moulding, pot lights (2017)
• Additional cabinetry (2017)
• Upgraded lighting (2024)
• Patio doors replaced (2024)
• upgraded soft-close kitchen cabinets, backsplash, countertops, sink (2024)
LIVING & DINING
• Coffered ceiling
• smooth ceiling (2016)
• Upgraded lighting (2017)
• Hardwood flooring (2016)
• California shutters (2016)
BEDS & BATHS
Primary bedroom 1:
• double door entry
• coffered ceiling
• walk-in closet
• California shutters (2016)
• Hardwood flooring (2022)
• Upgraded lighting (2023)
• Ensuite bath:
• Upgraded vanities, quartz countertops, glass shower with niches and rain faucet, flooring, stand-alone tub (2022)
• His and hers vanity towers with integrated power outlets and crown moulding (2022)
• Dimmable pot lights (2022)
• Pocket door (2022)
Front bedroom 2:
• Vaulted ceiling
• hardwood flooring (2022)
• Complete replacement of windows (2024)
• Ensuite bath:
o 4 piece
o upgraded vanity (2025)
Front bedroom 3:
• Access to Jack and Jill bathroom
• hardwood flooring (2022)
Bedroom 4:
• Walk-in closet
• Access to Jack and Jill bathroom
• hardwood flooring (2022)
• Upgraded lighting (2023)
Jack and Jill bath:
• Upgraded glass shower with niche and massage tower (2024)
• Flooring (2024)
• Floating vanity (2024)
• Mirror with LED lighting and storage (2024)
• Pot lights (2024)
Rear bedroom 5:
• hardwood flooring (2022)
• Installation of closet and closet organizer system (2022)
• Upgraded lighting (2022)
BASEMENT
• Fully finished with walk-out to backyard oasis
• Berber carpet
• Rec area
• Separate office
• Bedroom
• Gym/studio
• 4pc bath
• Ample storage
• Built in cabinetry (2022)
• Upgraded window coverings (2016)
• Upgraded lighting (2020)
PROPERTY VIDEO
VIRTUAL TOUR
GOOGLE MAPS
FEATURES
• 9ft ceilings main floor
• Circular hardwood stairs
• Convenient main floor laundry/mud room with lots of storage
• Powder room on main
• Interior garage access
• Central vac rough-in
• 6 car parking (double garage and 4 driveway)
• Composite deck with outdoor kitchen
• Inground heated, salt-water pool with waterfall
• No sidewalk
• Smooth ceilings throughout main
• Office space on each floor
• Neutral colour palette
Interested in 200 Holloway Terrace | Milton, Ontario?
Get in touch now!
Property Listing Contact Form
We will get back to you as soon as possible.
Please try again later.
ABOUT FLOWERS TEAM REAL ESTATE
We aren’t just about selling your home. We are about providing an experience you want to share with your family and friends. Our Team is passionate about real estate and take pride in providing the best real estate experience possible.
CONTACT US
475 Main St E
Milton, ON, L9T 1R1
BROWSE HOMES FOR SALE IN MILTON
JOIN OUR NEWSLETTER
Newsletter Signup
We will get back to you as soon as possible.
Please try again later.
All Rights Reserved | Flowers Team Real Estate | Created by CCC


