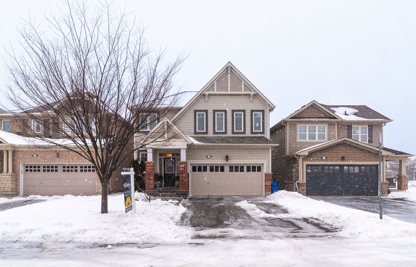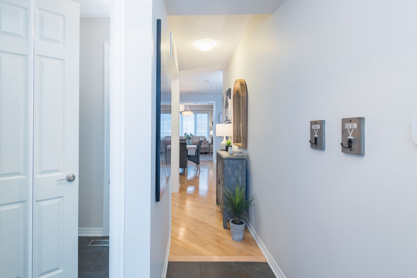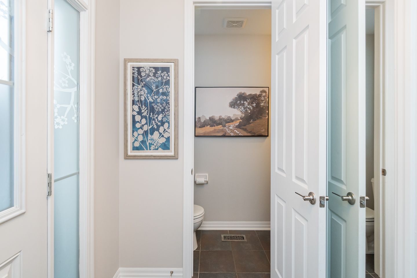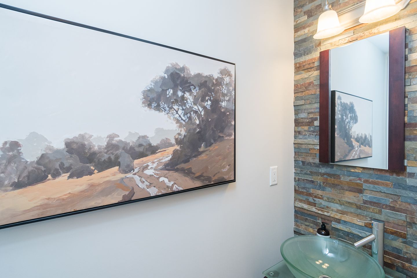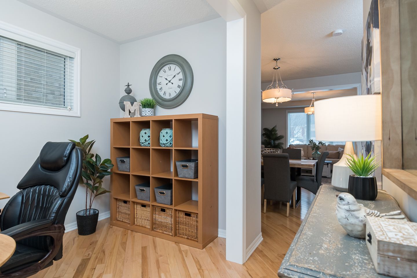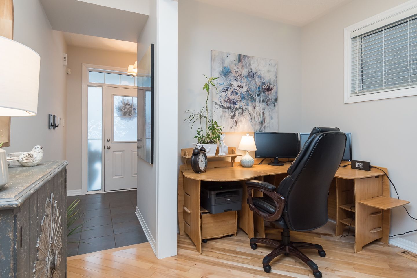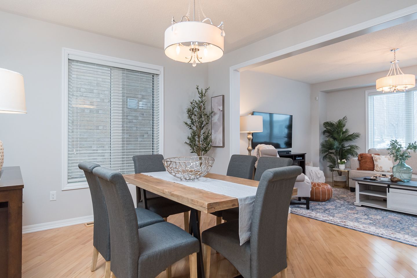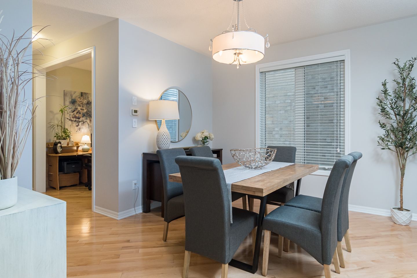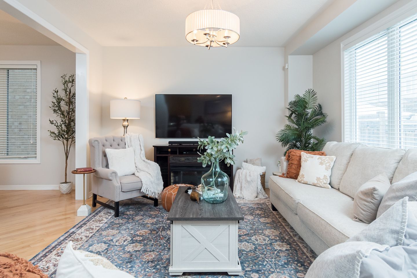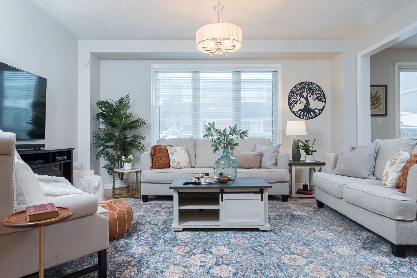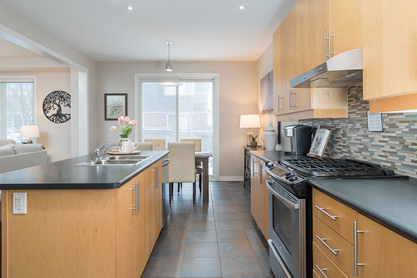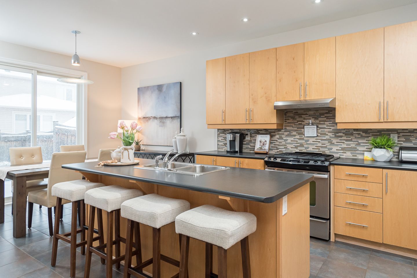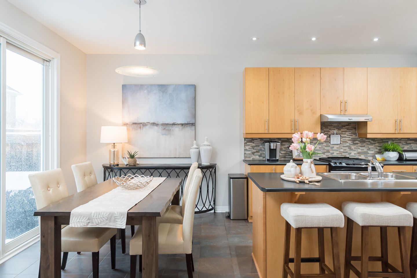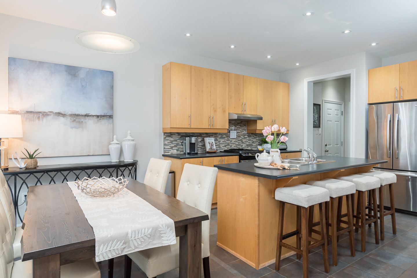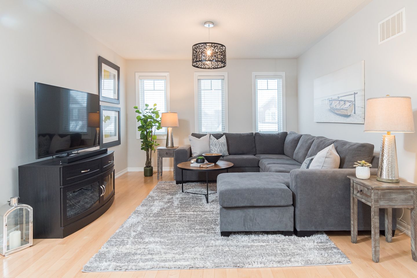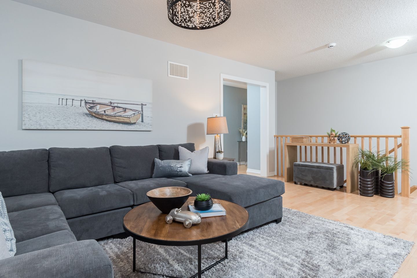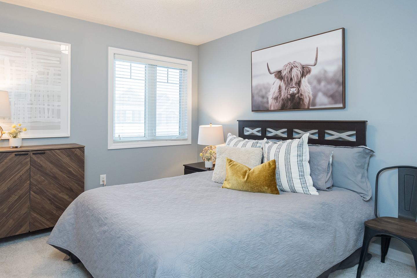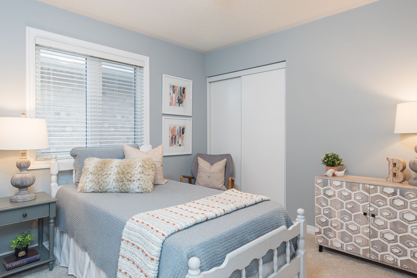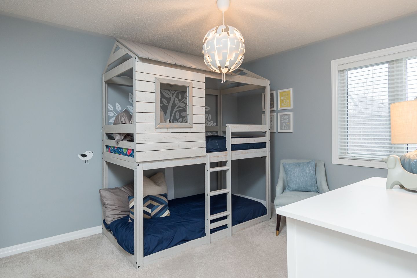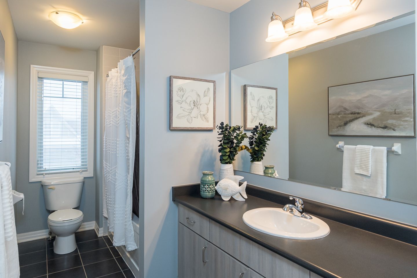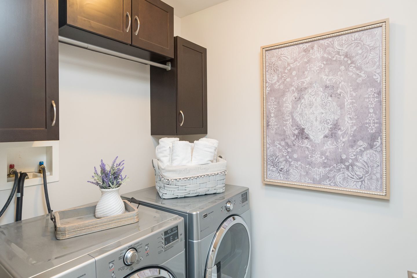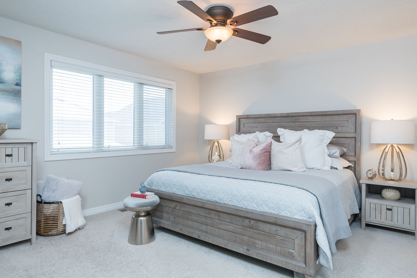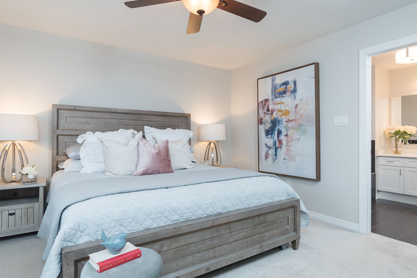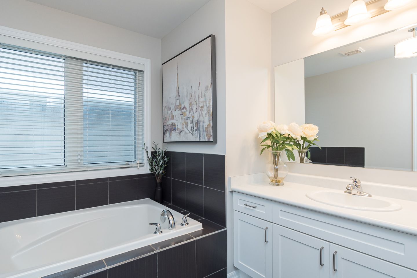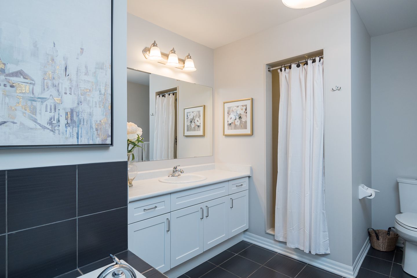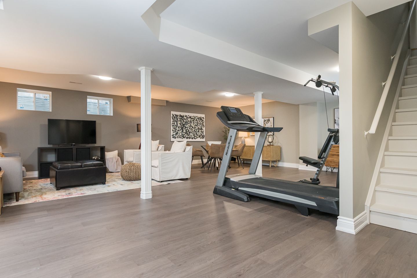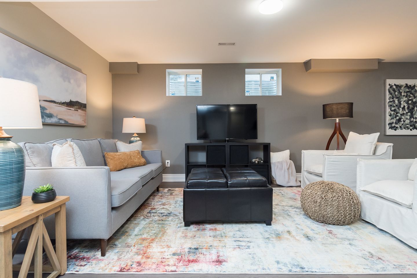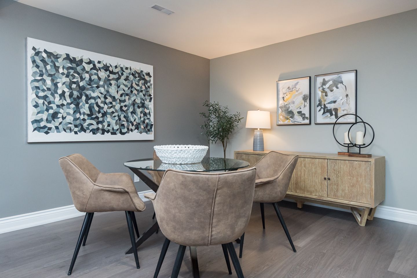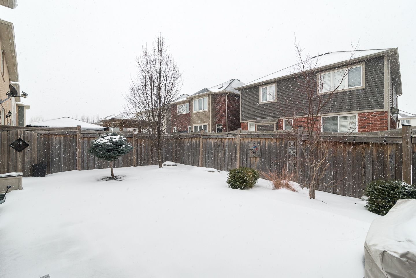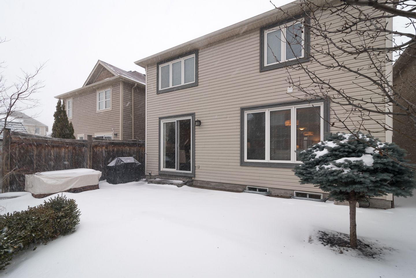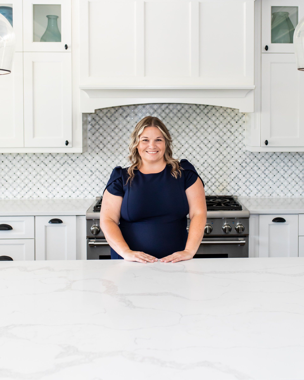238 Monaghan Crescent | Milton, Ontario
Sold
SOLD
238 Monaghan Crescent | Milton, Ontario
Neighbourhood: Willmott
Overview of
238 Monaghan Crescent | Milton, Ontario
W5935203
2,370 Sq Ft
4
2.5
KITCHEN
SPACIOUS CHEF'S KITCHEN (UPGRADED LAYOUT)
Gorgeous modern maple-coloured cabinets and tiled backsplash
Convenient oversized eat-in kitchen area that has direct access to backyard
Loads of storage and counter space plus island with space for seating
Stainless steel appliances and gas range
Upgraded lighting
LIVING & DINING
DESIRABLE OPEN CONCEPT LAYOUT
Freshly painted throughout in designer neutrals
9ft ceilings
Upgraded light fixtures
Gorgeous hardwood floors
Large windows provide lots of natural light
Main floor office
Hardwood staircase
Bonus - second floor family room
BEDS & BATHS
SPACIOUS MASTER WITH LARGE ENSUITE AND WALK-IN CLOSET
Ensuite: 4-piece soaker tub and separate shower
Cozy plush carpet in bedrooms
Large double door linen closet
Convenient second floor laundry
Additional 3 bedrooms are spacious and bright with large closets
4-piece main bath
2-piece powder on main floor
BASEMENT
PRIVATE SEPERATE ENTRANCE
Fully finished with high end laminate
Smooth ceilings and pot lights
Tons of storage
Rough-in for a bath or kitchenette
Large egress windows and lot of natural light
PROPERTY VIDEO
VIRTUAL TOUR
GOOGLE MAPS
FEATURES
PRISTINE LARGE FAMILY HOME
Private basement entrance
Mattamy Built on 36’ lot with tons of upgrades
Family friendly community
Walking distance to many schools, parks, splash pad, dog park and more
Minutes to hospital, local shops & amenities
Lovely curb appeal with inviting porch
Double garage with interior access
Parking for 4 (no sidewalk)
Interlock front walkway with landscaping and manicured gardens
Fully fenced backyard with landscaped gardens and interlock patio
Natural gas line hook-up in backyard and garage
Second floor laundry with shelving
Interested in 238 Monaghan Crescent | Milton, Ontario?
Get in touch now!
Property Listing Contact Form
We will get back to you as soon as possible.
Please try again later.
ABOUT FLOWERS TEAM REAL ESTATE
We aren’t just about selling your home. We are about providing an experience you want to share with your family and friends. Our Team is passionate about real estate and take pride in providing the best real estate experience possible.
CONTACT US
475 Main St E
Milton, ON, L9T 1R1
BROWSE HOMES FOR SALE IN MILTON
JOIN OUR NEWSLETTER
Newsletter Signup
We will get back to you as soon as possible.
Please try again later.
All Rights Reserved | Flowers Team Real Estate | Created by CCC

