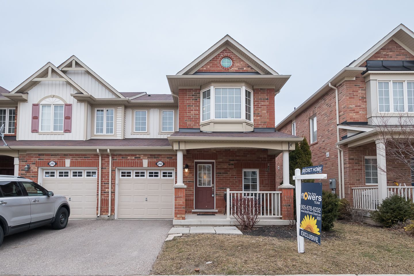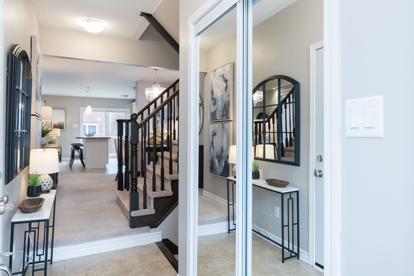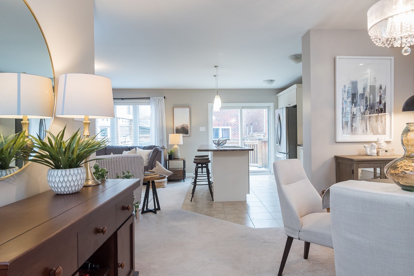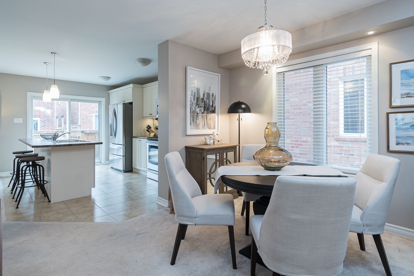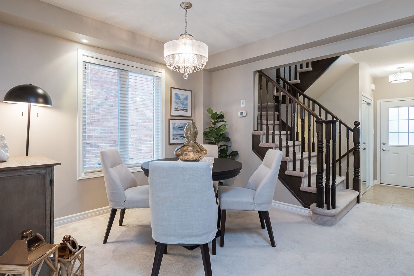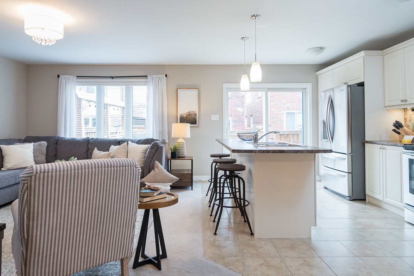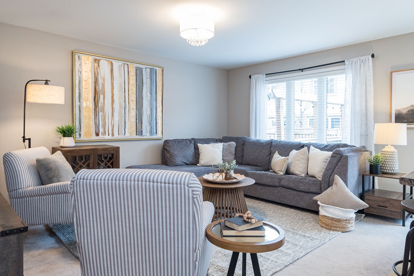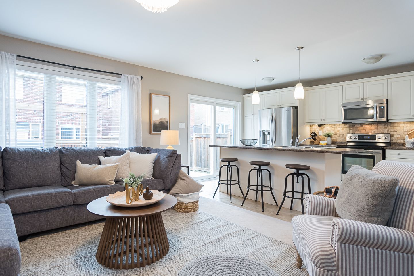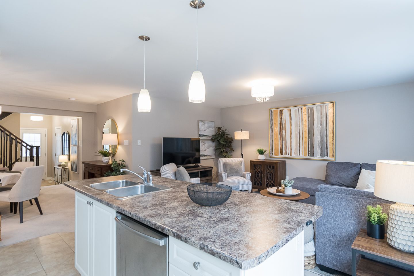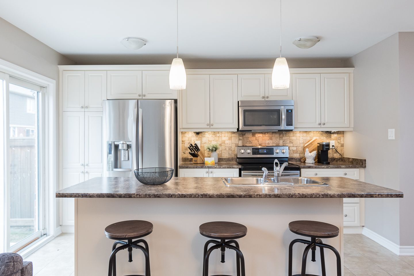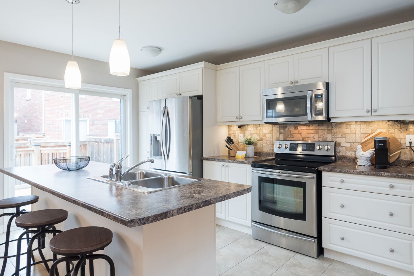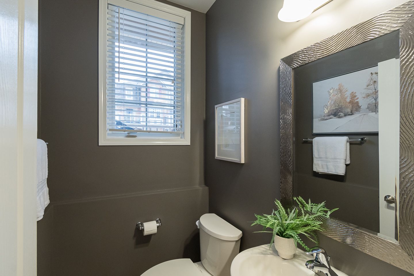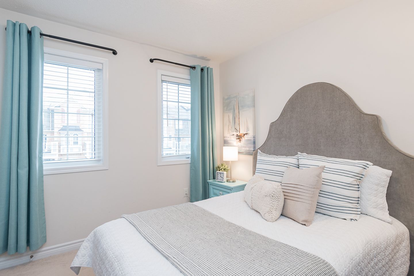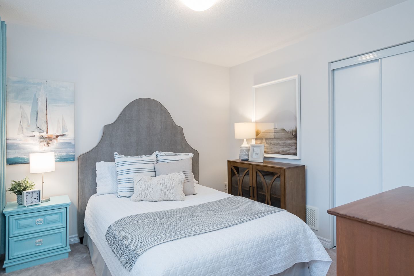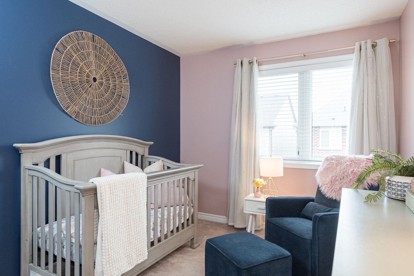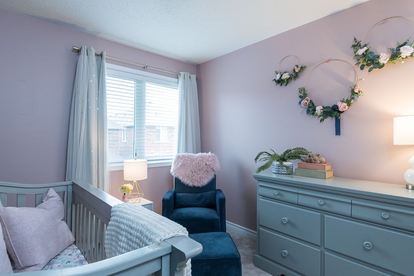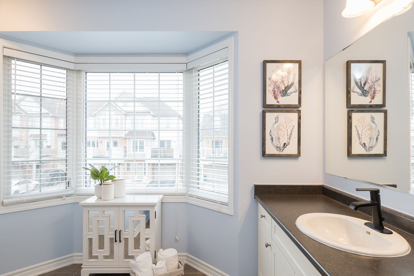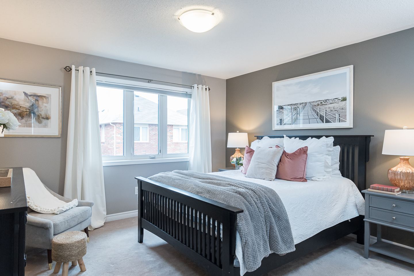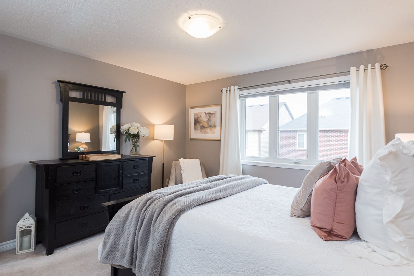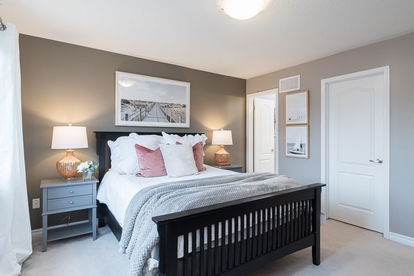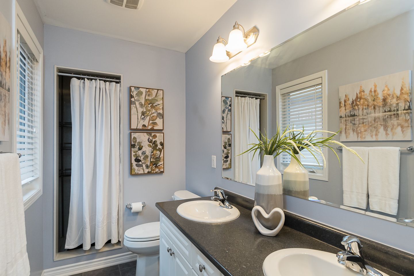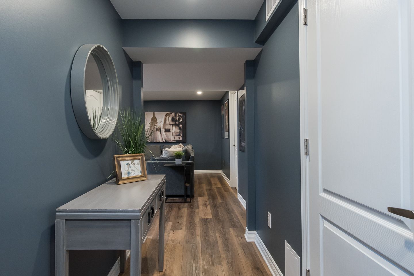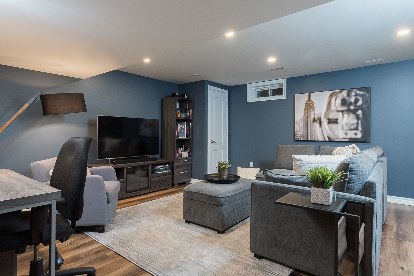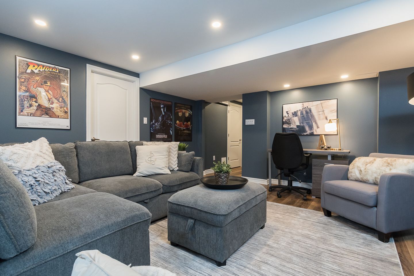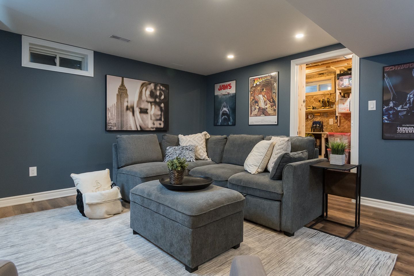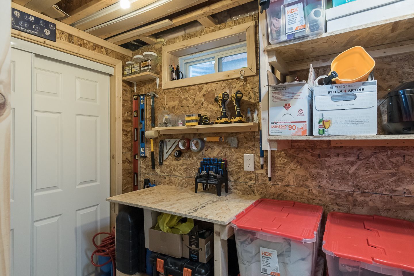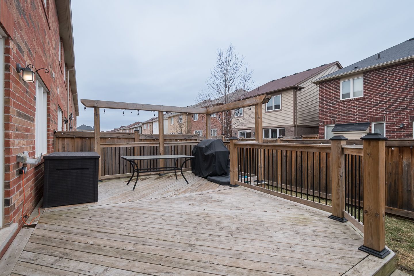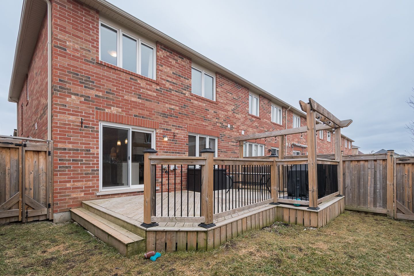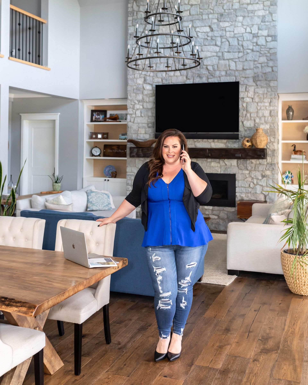243 Mortimer Crescent | Milton, Ontario
Sold
SOLD
243 Mortimer Crescent | Milton, Ontario
Neighbourhood: Harrison
Overview of
243 Mortimer Crescent | Milton, Ontario
W5917775
1,510 Sq Ft
3
2.5
KITCHEN
SPACIOUS AND UPDATED KITCHEN
Gorgeous cream-coloured cabinets and travertine tiled backsplash
Convenient open concept kitchen area that has direct access to backyard
Loads of storage and counter space plus large island with seating
Stainless steel appliances
Upgraded lighting
LIVING & DINING
COMFY AND COZY SPACE
Upgraded light fixtures
Dining room area great for entertaining
Large windows provide lots of natural light
Large living room with cozy carpet
Freshly painted
BEDS & BATHS
PRIMARY SUITE OASIS
Primary Ensuite: 4-piece double vanity and shower
Primary: walk-in closet
Cozy plush carpet in bedrooms
Convenient second floor laundry
Additional 2 bedrooms are spacious and bright
Main bath 4-piece with tub/shower combo
2-piece powder room on main floor
BASEMENT
FINISHED WITH LARGE REC ROOM
Lovely laminate flooring and pot lights
Tons of storage plus workshop area
PROPERTY VIDEO
VIRTUAL TOUR
GOOGLE MAPS
FEATURES
PLENTY OF SPACE FOR EVERYONE
Mattamy Hillsview end unit
Walking distance to schools, parks, and amenities
Situated near the Mattamy Velodrome, shopping plazas, and more
Located on a quiet family friendly street
Parking for 2
Fully fenced backyard and beautiful wood deck
Gas line hook up for your BBQ
Backyard getaway from the everyday
Interior garage access
Freshly painted and ready to move in
Abundance of builder upgrades
2nd floor laundry room
Garage shelving
Interested in 243 Mortimer Crescent | Milton, Ontario?
Get in touch now!
Property Listing Contact Form
We will get back to you as soon as possible.
Please try again later.
ABOUT FLOWERS TEAM REAL ESTATE
We aren’t just about selling your home. We are about providing an experience you want to share with your family and friends. Our Team is passionate about real estate and take pride in providing the best real estate experience possible.
CONTACT US
475 Main St E
Milton, ON, L9T 1R1
BROWSE HOMES FOR SALE IN MILTON
JOIN OUR NEWSLETTER
Newsletter Signup
We will get back to you as soon as possible.
Please try again later.
All Rights Reserved | Flowers Team Real Estate | Created by CCC

