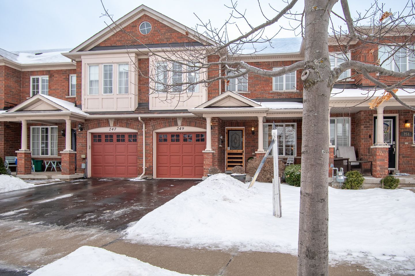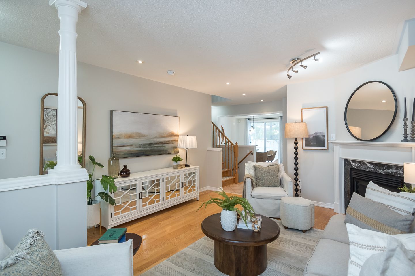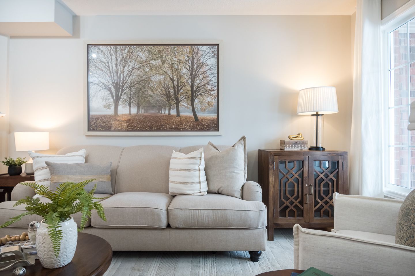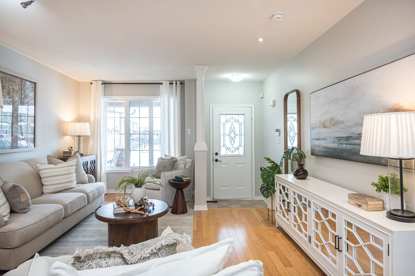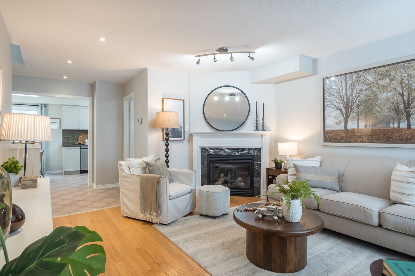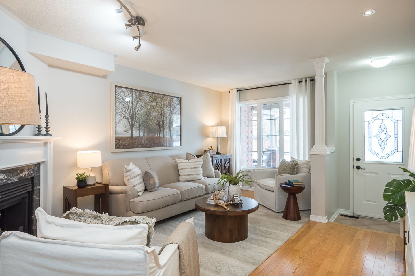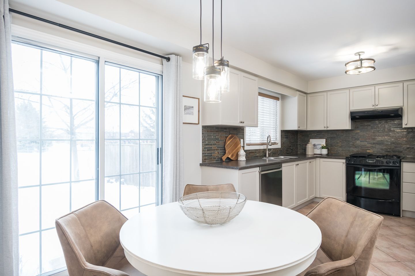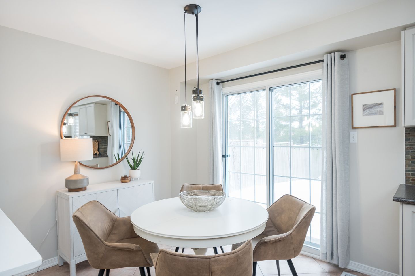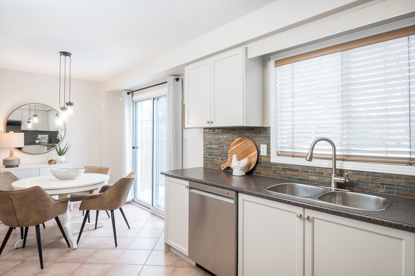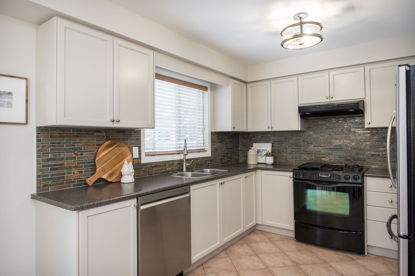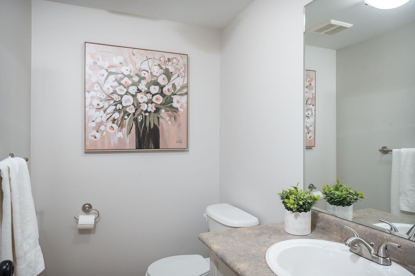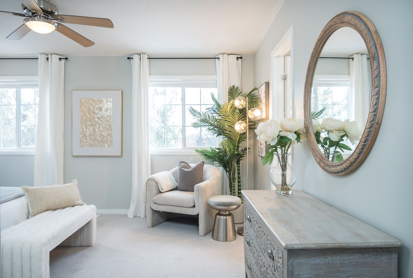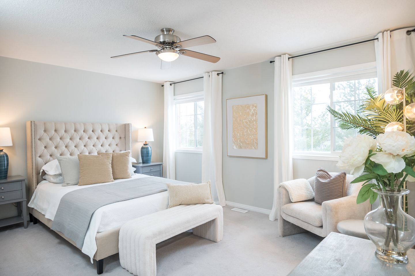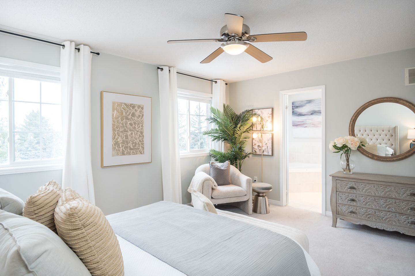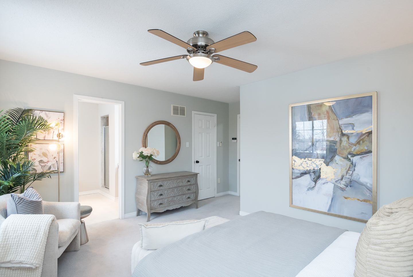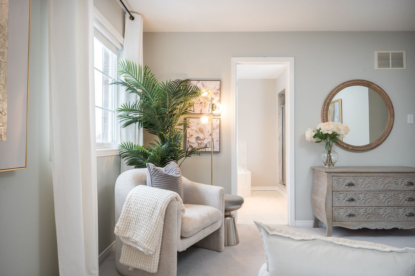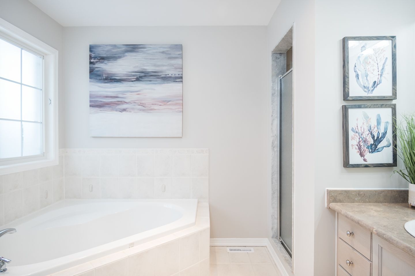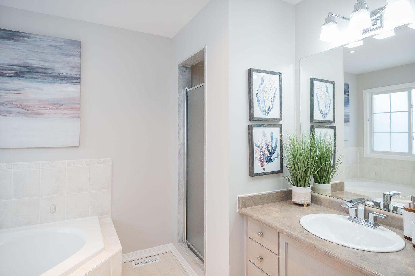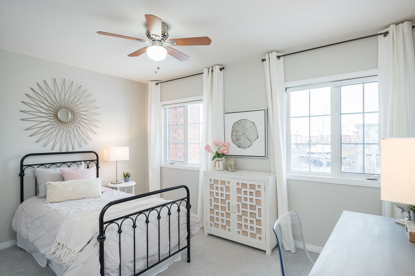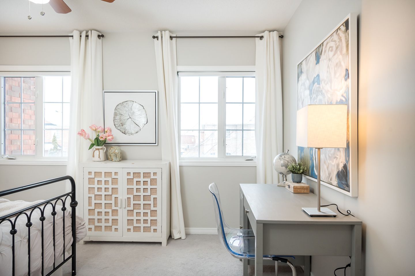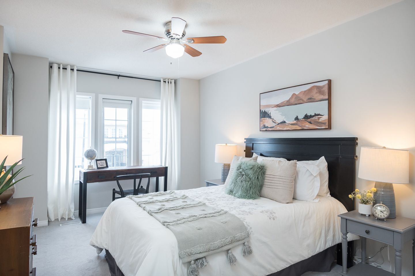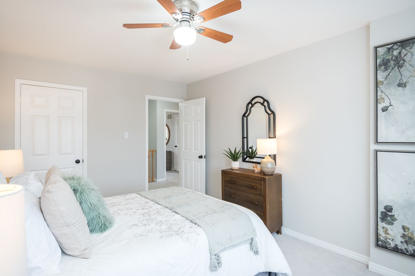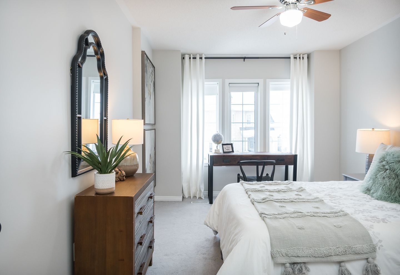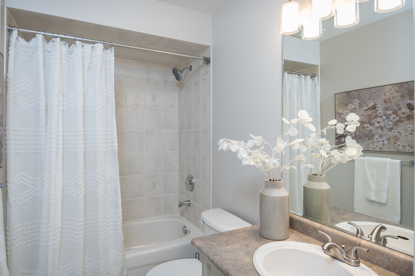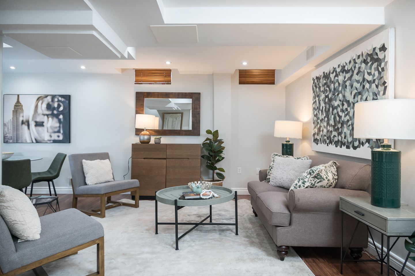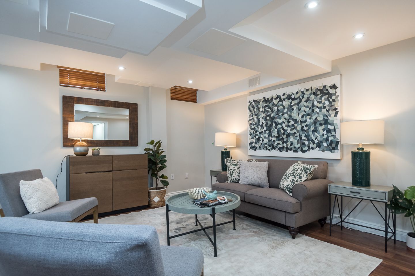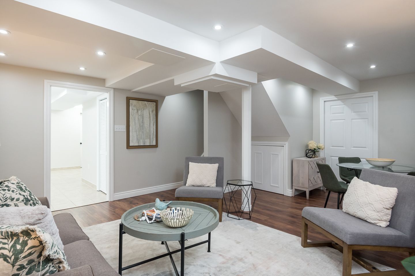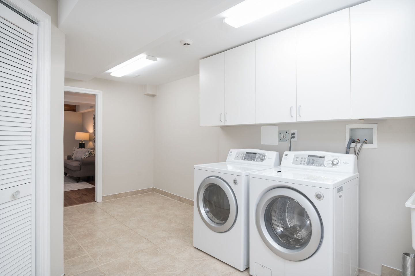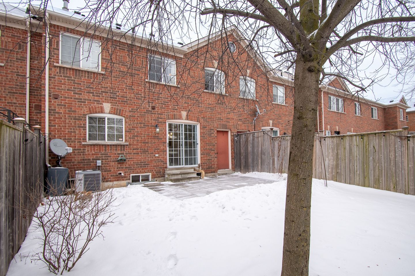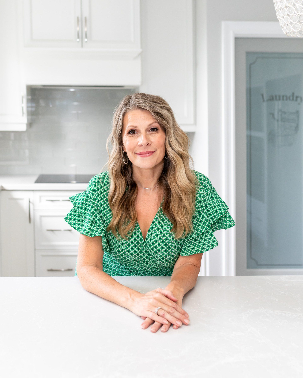249 Hadley Woods Terrace | Milton, Ontario
sold
SOLD
249 Hadley Woods Terrace | Milton, Ontario
Neighbourhood: Dempsey
Welcome to your dream home! A premium lot perfectly situated within walking distance to parks, schools, and amenities, this home offers convenience and comfort in every way. Commuters will love the quick access to the 401, 407, and GO Station, making your daily travels a breeze. The fully fenced backyard backs onto greenspace and a park, providing stunning views and a serene setting for outdoor gatherings. With a gas line for your BBQ, and parking for two vehicles, this home is both functional and move-in ready. Freshly painted throughout with upgraded light fixtures, pot lights and door hardware, every detail has been thoughtfully updated. The bright kitchen is a chef’s delight, featuring a large eat-in dinette area, a tile backsplash, freshly painted cabinets, a gas cooktop, and stainless steel appliances. It offers direct access to a deep backyard with garage access, perfect for summer entertaining. The open-concept great room boasts hardwood flooring, a cozy gas fireplace, and a neutral color palette, creating a welcoming space for family and friends. Upstairs, you’ll find three generously sized bedrooms, including a primary suite with a walk-in closet and 4-piece ensuite. The main 4-piece bathroom features a freshly painted vanity and upgraded faucets, while the 2-piece powder room on the main floor ensures convenience for guests. The bedrooms are carpeted for added comfort, making them cozy retreats. The beautifully finished basement is ready to enjoy, offering an open rec room with easy-to-care-for laminate flooring, as well as a dedicated laundry room. This home is the perfect combination of style, practicality, and location—don’t miss the opportunity to make it yours!
Overview of
249 Hadley Woods Terrace | Milton, Ontario
W11962591
1356 Sq Ft
3
2+1
KITCHEN
BRIGHT KITCHEN WITH LARGE EAT-IN DINETTE AREA
Tile back splash and freshly painted cabinets
Gas cooktop, Stainless steel fridge and dishwasher
Direct access to a deep back yard
LIVING & DINING
OPEN CONCEPT GREAT ROOM WITH GAS FIREPLACE
Hardwood flooring on main and staircase
Neutral colour palette
BEDS & BATHS
3 GENEROUSLY SIZED BEDROOMS
Primary: walk-in closet and 4pc ensuite
4pc main bath, newly painted vanity and upgraded faucets
2pc powder room on main
Carpet in bedrooms
BASEMENT
BEAUTIFULLY FINISHED AND READY TO ENJOY
Open rec room
Easy to care for laminate flooring
Laundry room with natural gas dryer
PROPERTY VIDEO
VIRTUAL TOUR
GOOGLE MAPS
FEATURES
A PREMIUM LOT WITH WALKING DISTANCE TO PARKS, SCHOOLS AND AMENITIES
Quick access to the 401/407 and GO station – ideal for commuters.
Fully fenced backyard backing onto greenspace and park
Garage and driveway parking – total parking for 2
Gas line for your BBQ in backyard
Freshly painted and upgraded lights
Newly installed door handle hardware
Upgraded alarm (fire alarm and 2 keypads)
Soundproof insulation upgraded
Pot lights
Interested in 249 Hadley Woods Terrace | Milton, Ontario?
Get in touch now!
Property Listing Contact Form
We will get back to you as soon as possible.
Please try again later.
ABOUT FLOWERS TEAM REAL ESTATE
We aren’t just about selling your home. We are about providing an experience you want to share with your family and friends. Our Team is passionate about real estate and take pride in providing the best real estate experience possible.
CONTACT US
475 Main St E
Milton, ON, L9T 1R1
BROWSE HOMES FOR SALE IN MILTON
JOIN OUR NEWSLETTER
Newsletter Signup
We will get back to you as soon as possible.
Please try again later.
All Rights Reserved | Flowers Team Real Estate | Created by CCC

