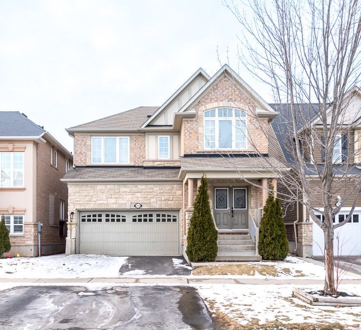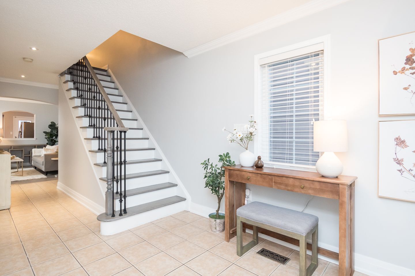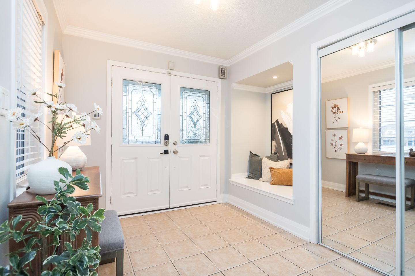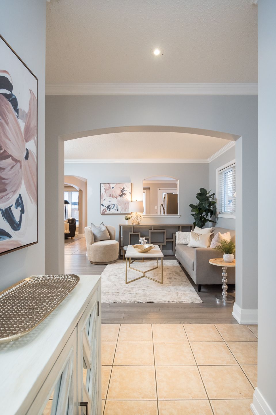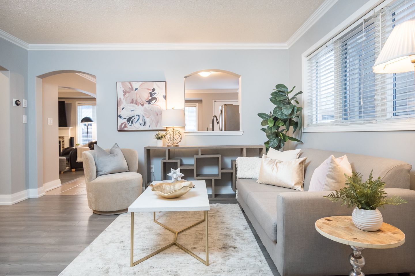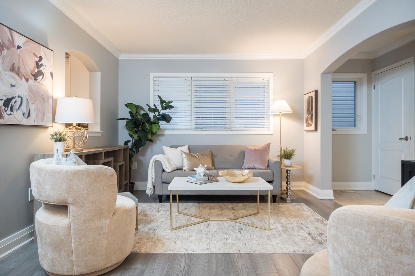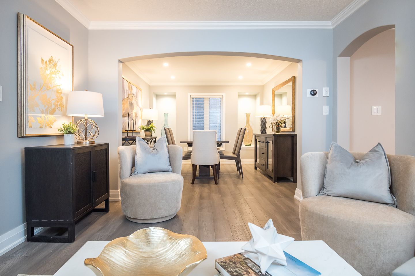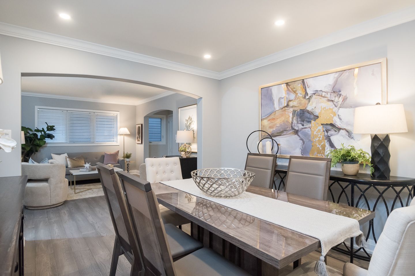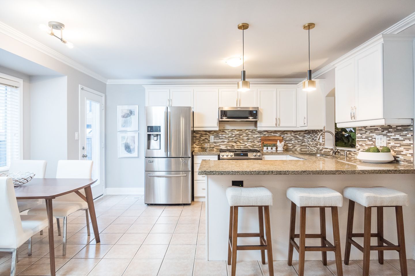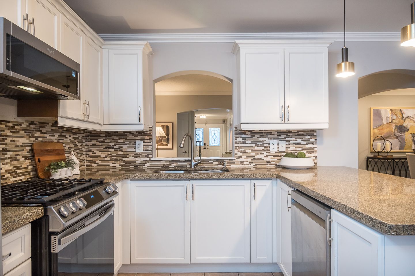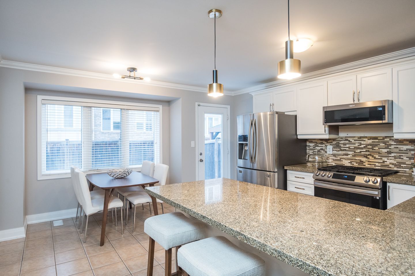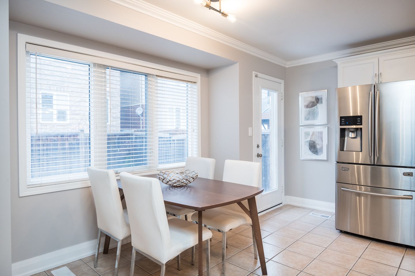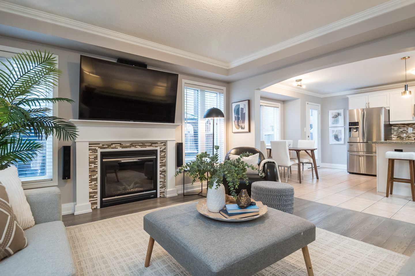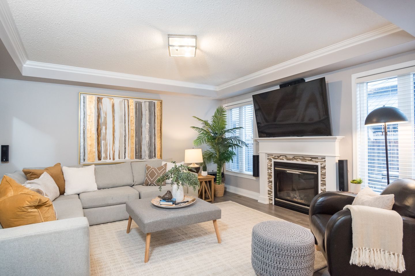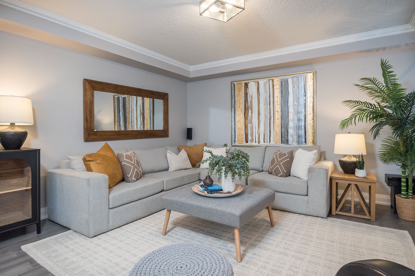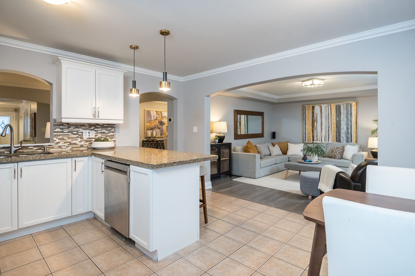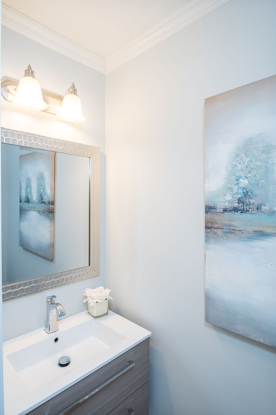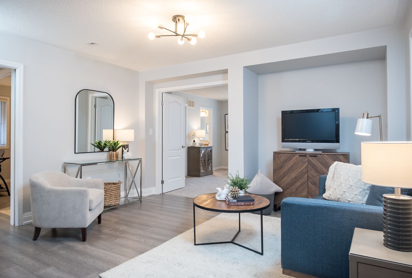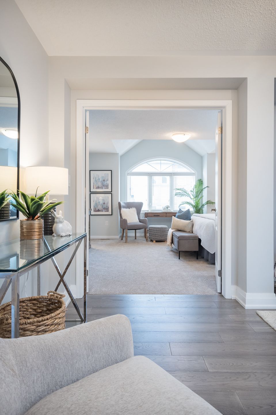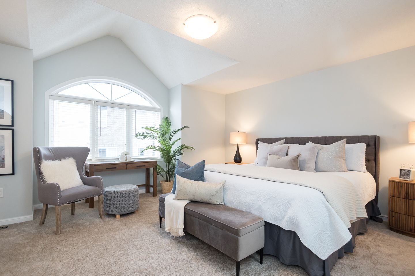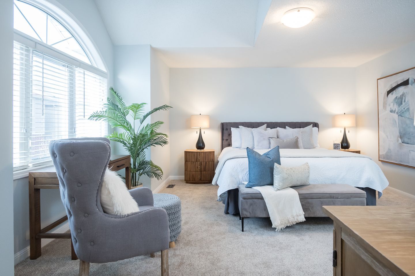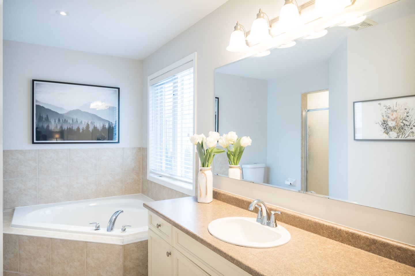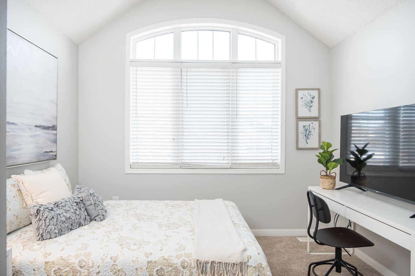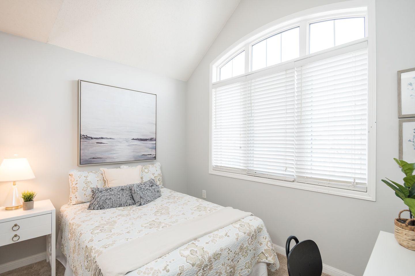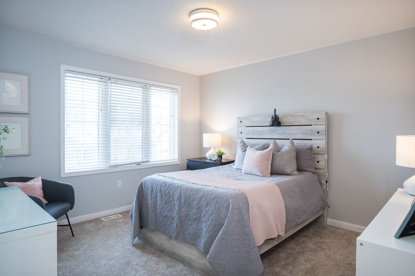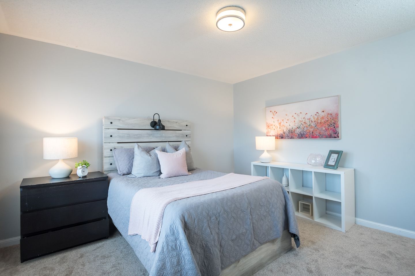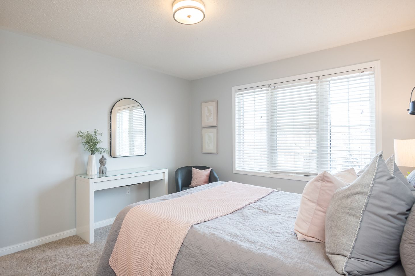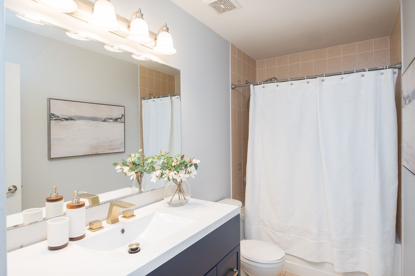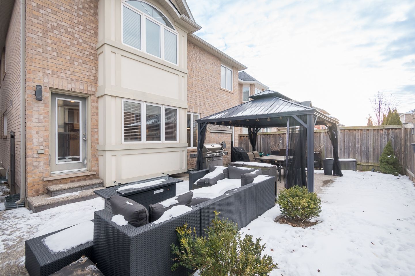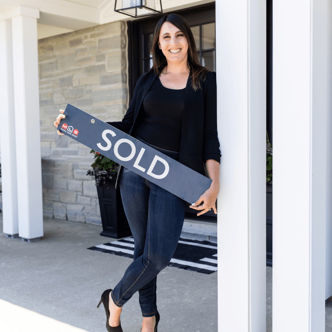311 Pringle Ave | Milton, Ontario
Detached For Sale
$1,324,900
311 Pringle Ave | Milton, Ontario
Neighbourhood: Scott
Step into this beautiful 4-bedroom detached home with over 2,500 sq ft of living space, a perfect blend of style and functionality, offering an abundance of living space for your family to thrive. This home is freshly painted and radiates brightness, making it completely move-in ready.
The heart of the home is the white kitchen, featuring sleek stainless-steel appliances. With plenty of counter space and cabinetry, it’s a dream for both home chefs and entertainers alike. The open flow ensures you’re always connected to the rest of the home, whether you’re preparing meals or hosting guests.
The spacious layout includes multiple living areas, ideal for relaxation, gatherings, and 2 separate work-from-home office zones. Each of the four bedrooms is generously sized, with newly installed flooring, providing comfort and privacy for everyone in the family. BONUS: desirable 2nd floor laundry.
Venture outside, and you’ll find a lovely backyard oasis, with a charming gazebo. Whether you’re savouring your morning coffee, enjoying al fresco dining, or hosting outdoor get-togethers, this space is perfect for creating lasting memories.
Located in a great part of town where you are close to shopping, walking trails, the upcoming Tremaine overpass, and Education Village with Laurier University and Conestoga College.
This move-in-ready gem combines modern convenience, ample space, and outdoor charm—everything you need to call it home. This is the perfect place to start your next chapter!
Overview of
311 Pringle Ave | Milton, Ontario
W11943833
2505 Sq Ft
4
2+1
KITCHEN
DESIRABLE WHITE KITCHEN
Crown moulding
Breakfast bar
Tiled backsplash
Stainless steel appliances
Gas stove
Access to backyard
LIVING & DINING
DISTINCT LIVING SPACES
Piano stairs with iron spindles
Crown moulding
Arched openings and rounded corners
Pot lights
Engineered hardwood
Freshly painted throughout
Coffered ceilings
Gas fireplace
BEDS & BATHS
2PC POWDER ROOM ON MAIN
Computer nook
Bedrooms – newly installed carpet
Primary - walk-in and ensuite with soaker tub and separate shower
Main bath – 4 pc upgraded vanity
2nd floor laundry with lots of storage
BASEMENT
UNFINISHED, READY FOR YOUR TOUCH
HRV unit
water softener owned
Tankless water heater owned
Humidifier on furnace
Large windows
Cold storage
Bathroom rough in
PROPERTY VIDEO
VIRTUAL TOUR
GOOGLE MAPS
FEATURES
ENERGY STAR HOME
Double front door entry
Large front entry
Built-in foyer bench
Central vac rough-in
Interior garage access
Nest thermostat
Gas line for BBQ
Interested in 311 Pringle Ave | Milton, Ontario?
Get in touch now!
Property Listing Contact Form
We will get back to you as soon as possible.
Please try again later.
ABOUT FLOWERS TEAM REAL ESTATE
We aren’t just about selling your home. We are about providing an experience you want to share with your family and friends. Our Team is passionate about real estate and take pride in providing the best real estate experience possible.
CONTACT US
475 Main St E
Milton, ON, L9T 1R1
BROWSE HOMES FOR SALE IN MILTON
JOIN OUR NEWSLETTER
Newsletter Signup
We will get back to you as soon as possible.
Please try again later.
All Rights Reserved | Flowers Team Real Estate | Created by CCC

