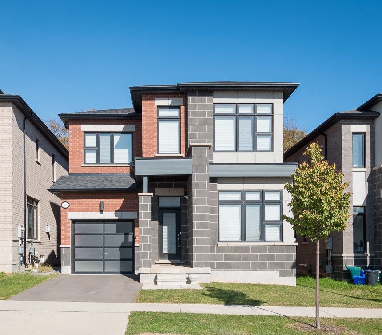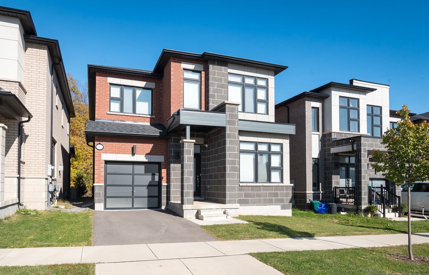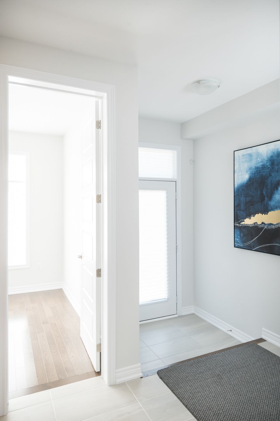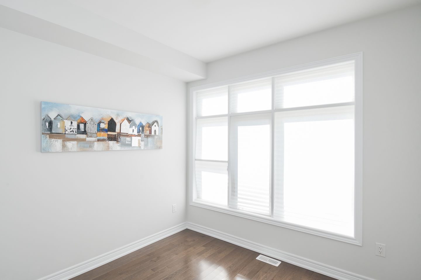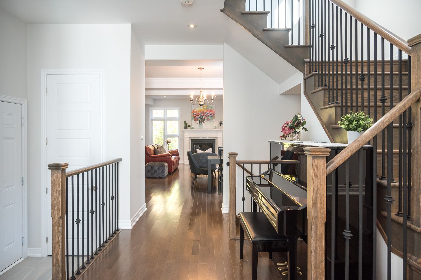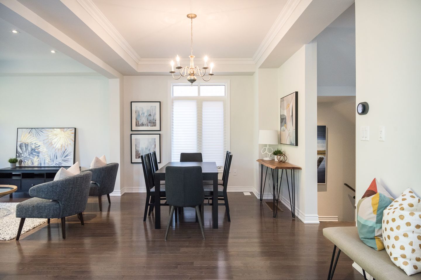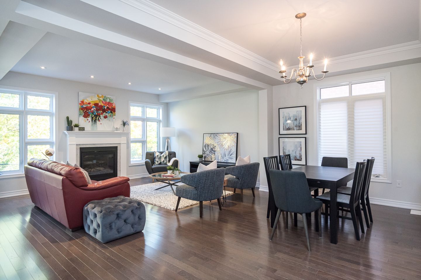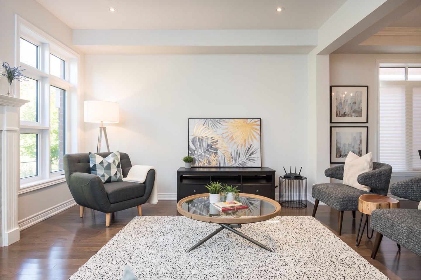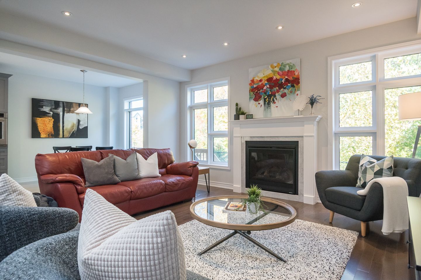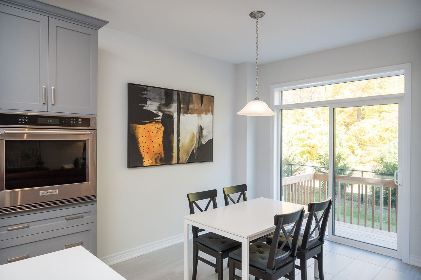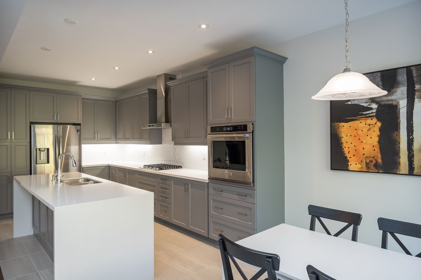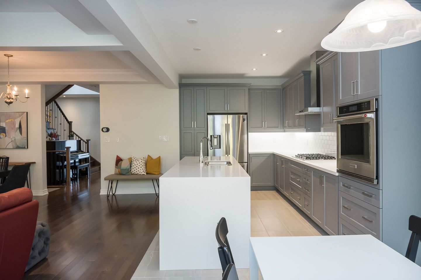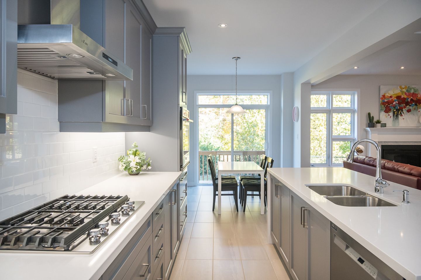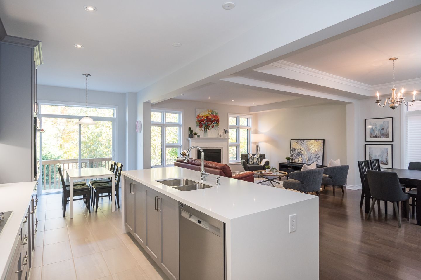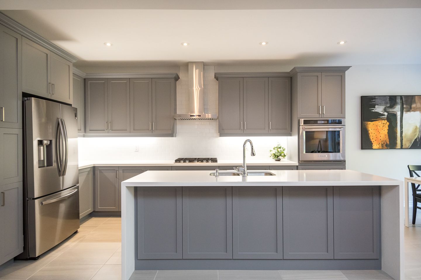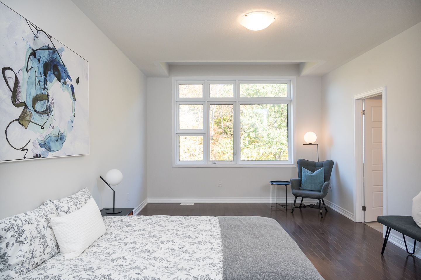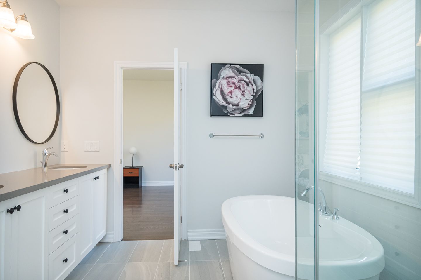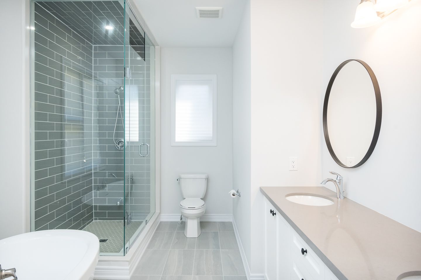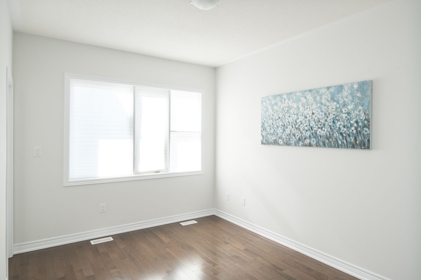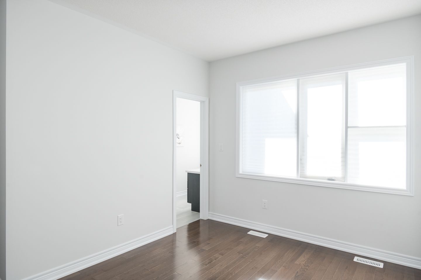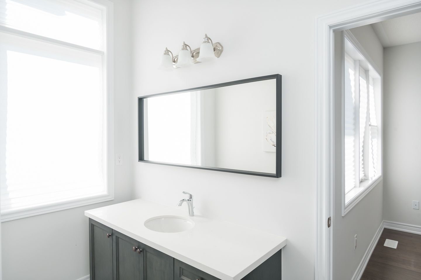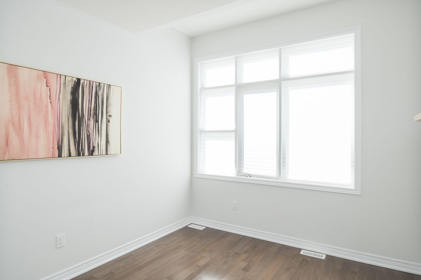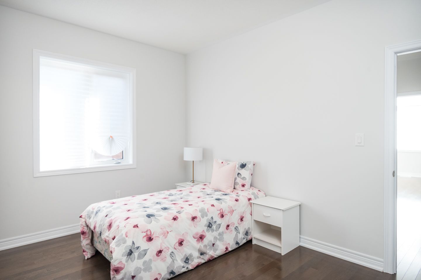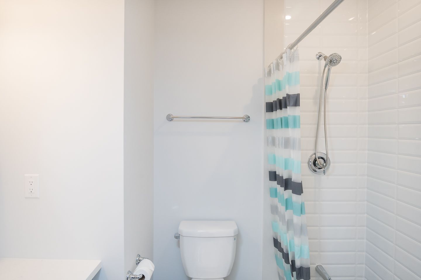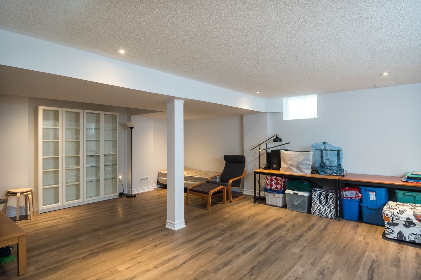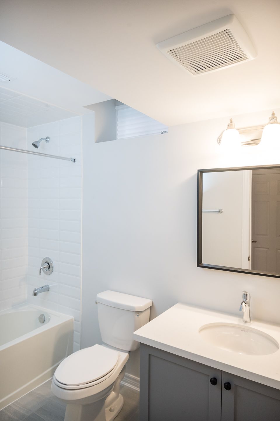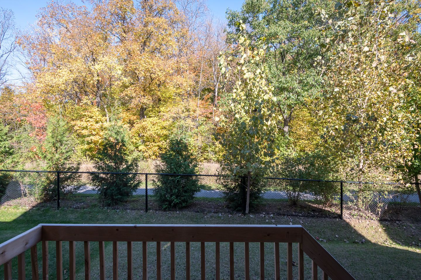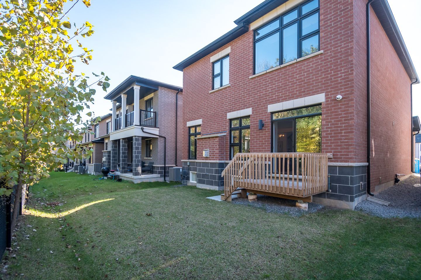3401 Vernon Powell Drive | Oakville, Ontario
sold
SOLD
3401 Vernon Powell Drive | Oakville, Ontario
Neighbourhood:
Overview of
3401 Vernon Powell Drive | Oakville, Ontario
W11881297
2483 Sq Ft
4
4+1
KITCHEN
SUNNY OPEN CONCEPT KITCHEN WITH EAT-IN AREA
Modern grey toned cabinets
Quartz counter tops and tile back splash
Stainless steel appliances, including gas cooktop and raised oven
Large island with seating for 4 plus
Direct access to back yard and deck
LIVING & DINING
OPEN CONCEPT LIVING AND DINING ROOM
Gas fireplace
Hardwood flooring and neutral colour palette
Formal main floor office
BEDS & BATHS
4 GENEROUSLY SIZED BEDROOMS
Hardwood staircase and upgraded banister
Primary: walk-in closet
Primary: 5pc ensuite with beautiful vessel tub
Bedroom 2 with its own 3 pc ensuite
Bedroom 3 and 4 with shared 4pc ensuite
BASEMENT
BEAUTIFULLY FINISHED BY BUILDER AND READY TO ENJOY WITH POT LIGHTS AND LARGE WINDOWS
Open rec room and 4pc bath with tub/shower
Easy to care for laminate flooring
Laundry room
Sump pump and cold cellar
PROPERTY VIDEO
VIRTUAL TOUR
GOOGLE MAPS
FEATURES
BUILT IN 2022
New and up and coming executive Oakville community
Walking distance to many local amenities
9ft ceilings on main and 2nd floor
Hardwood flooring throughout main and 2nd floor
Backs onto stunning views of Greenspace and trails
Parking for total 2 vehicles
Interior garage door access
Interested in 3401 Vernon Powell Drive | Oakville, Ontario?
Get in touch now!
Property Listing Contact Form
We will get back to you as soon as possible.
Please try again later.
ABOUT FLOWERS TEAM REAL ESTATE
We aren’t just about selling your home. We are about providing an experience you want to share with your family and friends. Our Team is passionate about real estate and take pride in providing the best real estate experience possible.
CONTACT US
475 Main St E
Milton, ON, L9T 1R1
BROWSE HOMES FOR SALE IN MILTON
JOIN OUR NEWSLETTER
Newsletter Signup
We will get back to you as soon as possible.
Please try again later.
All Rights Reserved | Flowers Team Real Estate | Created by CCC

