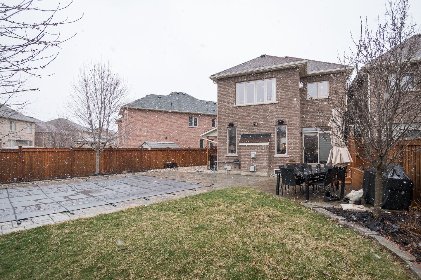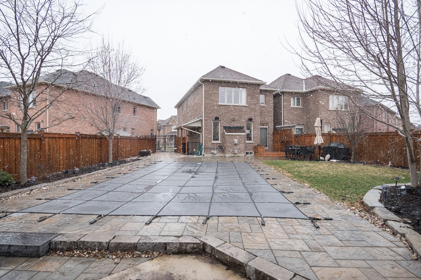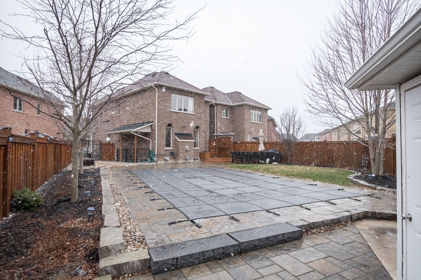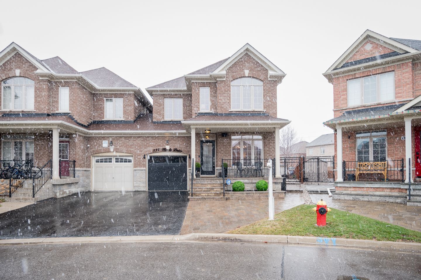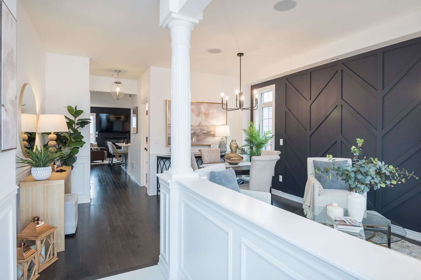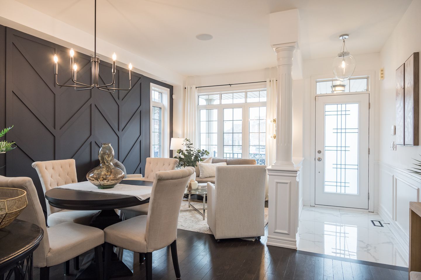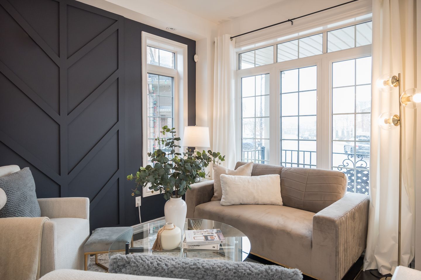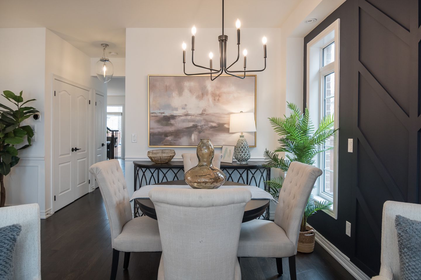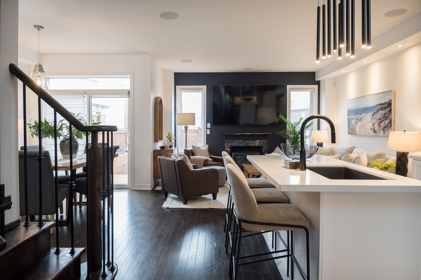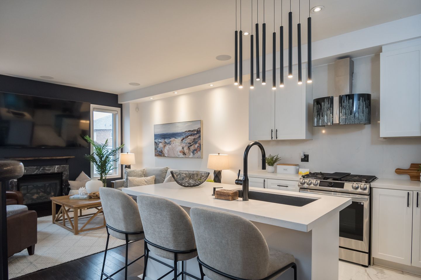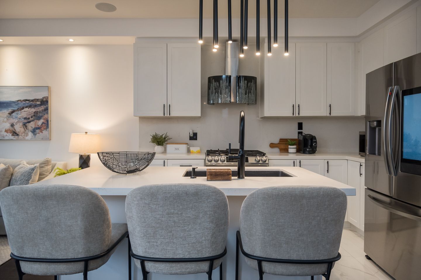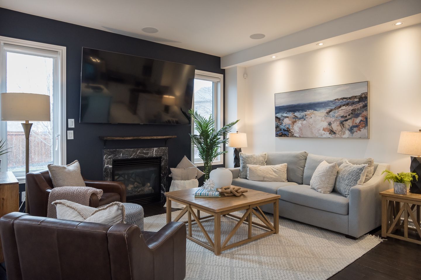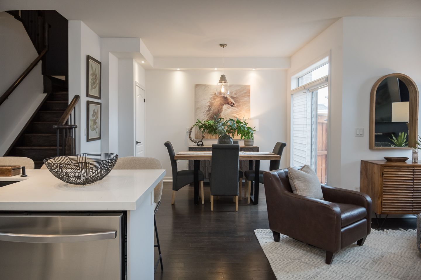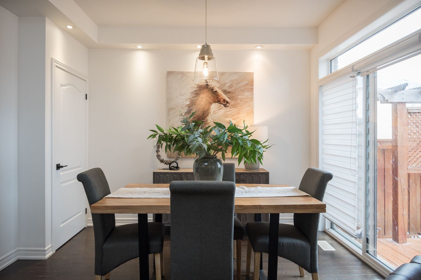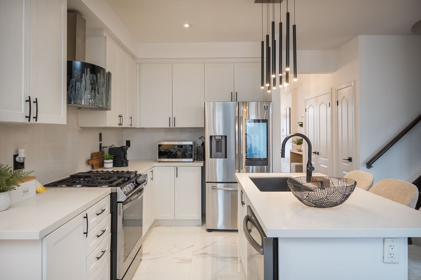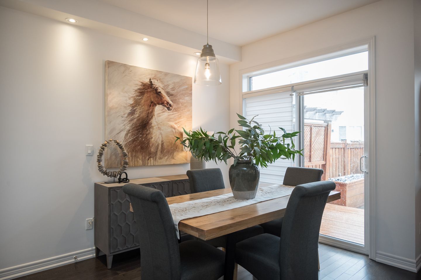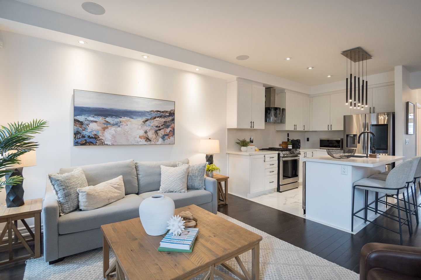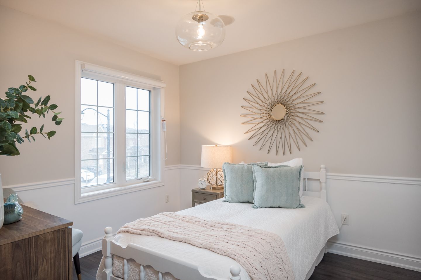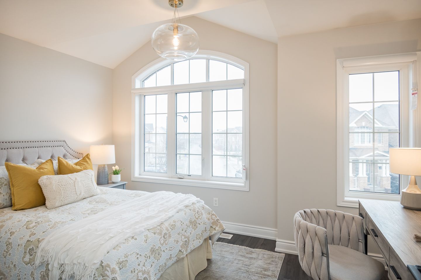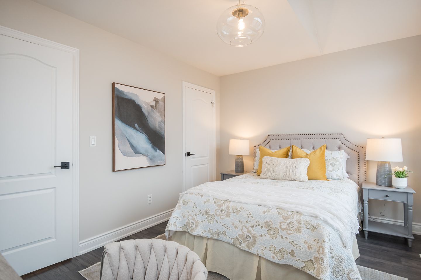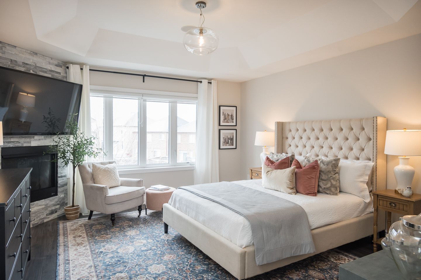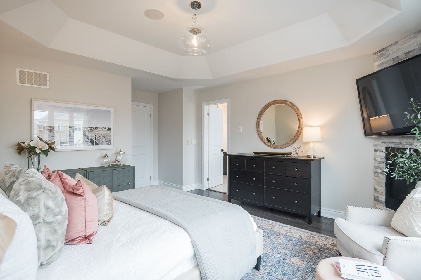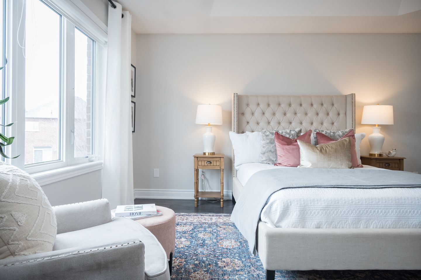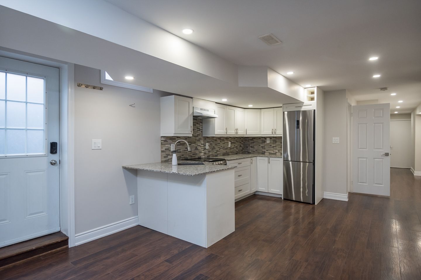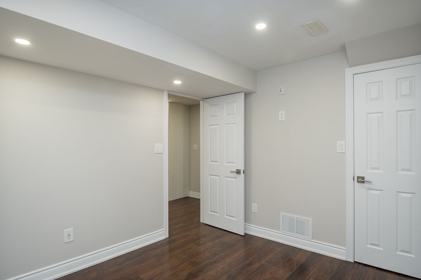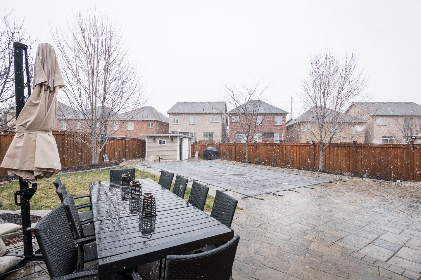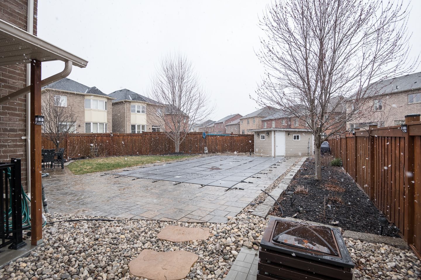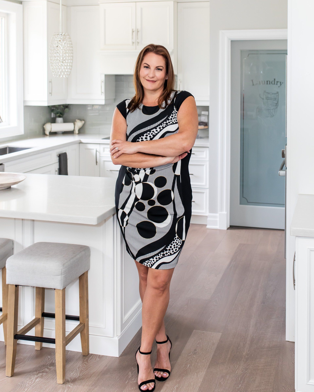359 Hincks Dr | Milton, Ontario
Sold
SOLD
359 Hincks Dr | Milton, Ontario
Neighbourhood: Clarke
Rarely offered 3+2 bedroom detached haven, located on a family-friendly street with amazing commuter access, steps to schools, parks, dog park, and more! Imagine lazy summer afternoons spent lounging by your saltwater pool, soaking up the sun and creating cherished memories with loved ones. Bonus: no sidewalk + heated she-shed/man cave
This home boasts a plethora of modern amenities tailored to enhance your daily life. From built-in speakers, gas fireplaces, 9ft ceilings and modern finishes, every detail has been curated to blend functionality with style. The desirable white kitchen is bright and open to the living space with stainless steel appliances, quartz countertops, and extended cabinets.
The finished basement with a private separate entrance offers a fully equipped in-law suite, complete with all the comforts of home including a 3pc bathroom, living space, studio/bedroom, and kitchenette. With all this home offers inside and out, you’ll want to seize the chance to own a piece of paradise.
Overview of
359 Hincks Dr | Milton, Ontario
W8158468
1941 Sq Ft
3+2
3.5
KITCHEN
BRIGHT EAT-IN KITCHEN
Quartz countertops
Stainless steel appliances (gas stove)
Island with breakfast bar
Open to living space
Direct access to the backyard
LIVING & DINING
OPEN AND BRIGHT LIVING SPACE
Gas fireplace
Upgraded lighting
Neutral colour palette
Feature wall in living/dining
9ft ceilings
Hardwood flooring
BEDS & BATHS
GENEROUSLY SIZED BEDROOMS
Primary: walk-in closet with custom organizers
Primary ensuite: 4pc with soaker tub and separate shower
Large 4pc main bath
Convenient second-floor laundry with storage
Bedrooms - laminate flooring
BASEMENT
FINISHED WITH A SEPARATE ENTRANCE – PERFECT AS AN IN-LAW SUITE
Rec room
Gas fireplace
Laminate flooring
Kitchenette
Laundry
Studio/office/bedroom
Separate entrance
Cold storage
PROPERTY VIDEO
VIRTUAL TOUR
GOOGLE MAPS
FEATURES
WALKING DISTANCE TO PARKS, SCHOOLS AND AMENITIES Dog park and walking trails nearby
Quick access to the 401/407 and GO station – ideal for commuters.
Fully fenced oversized backyard
Garage and driveway – total parking for 3
Saltwater pool 30x 15’5
Separate entrance to the basement
Interior and exterior speakers (roughed-in in the basement)
Sprinkler system roughed-in
She-shed/gym – is heated
Plumbing roughed in from shed to the house
Electrical is available for hot tub
Gas hook-up for BBQ
Interested in 359 Hincks Dr | Milton, Ontario?
Get in touch now!
Property Listing Contact Form
We will get back to you as soon as possible.
Please try again later.
ABOUT FLOWERS TEAM REAL ESTATE
We aren’t just about selling your home. We are about providing an experience you want to share with your family and friends. Our Team is passionate about real estate and take pride in providing the best real estate experience possible.
CONTACT US
475 Main St E
Milton, ON, L9T 1R1
BROWSE HOMES FOR SALE IN MILTON
JOIN OUR NEWSLETTER
Newsletter Signup
We will get back to you as soon as possible.
Please try again later.
All Rights Reserved | Flowers Team Real Estate | Created by CCC

