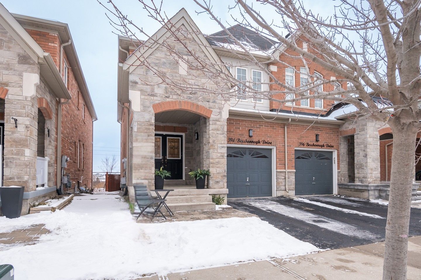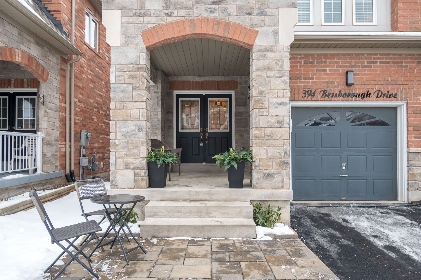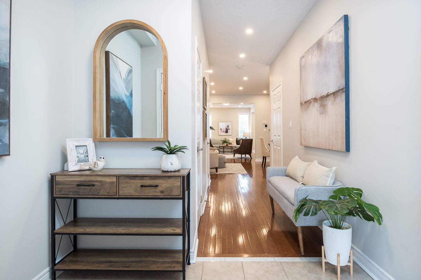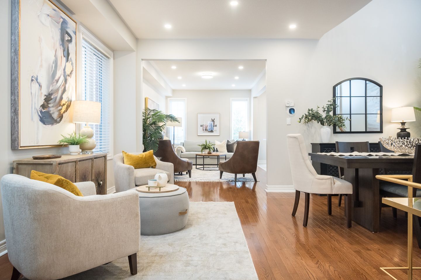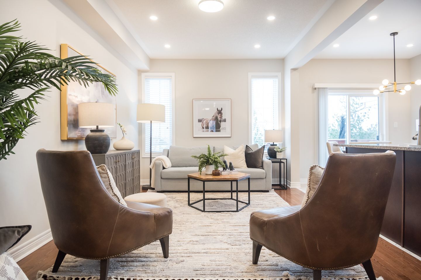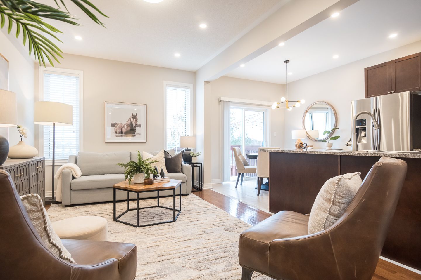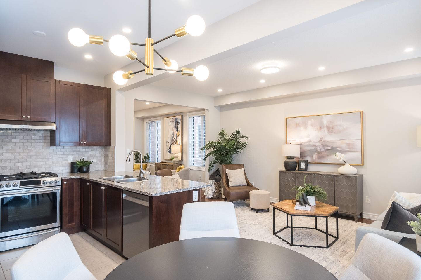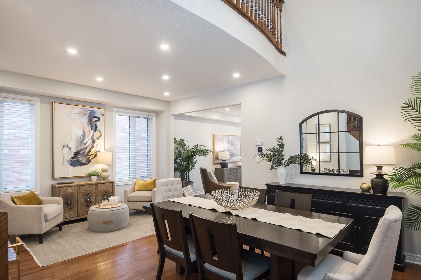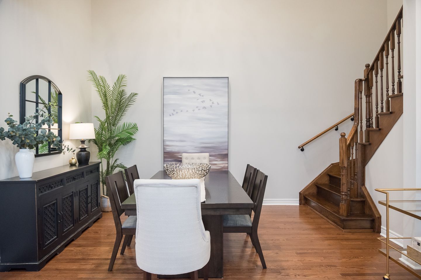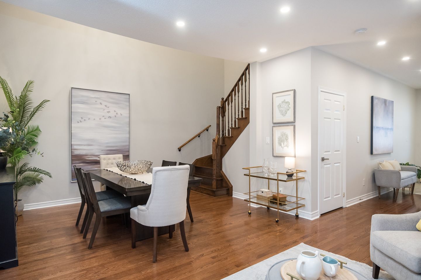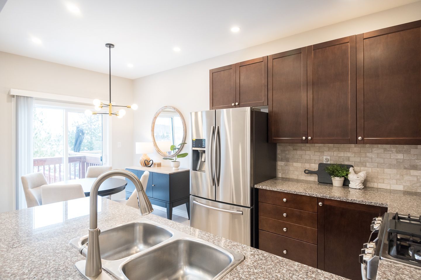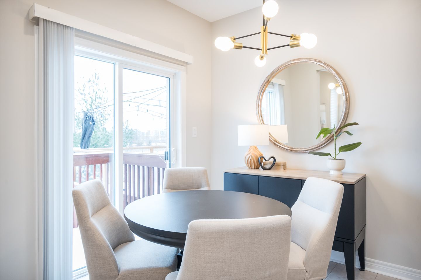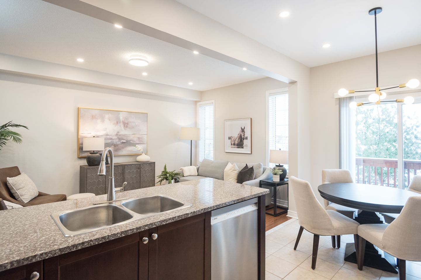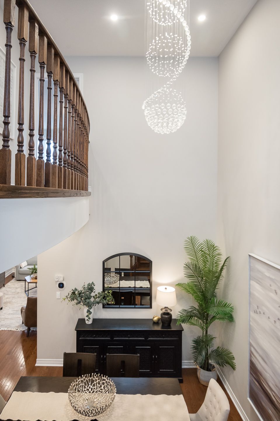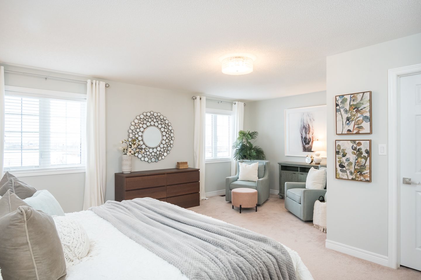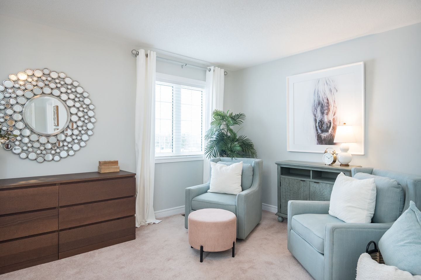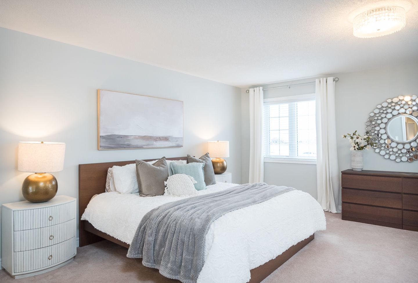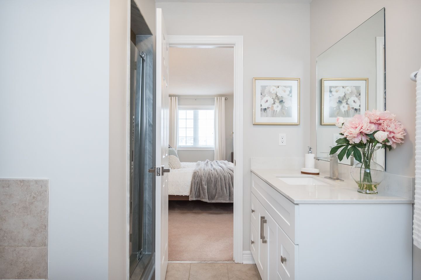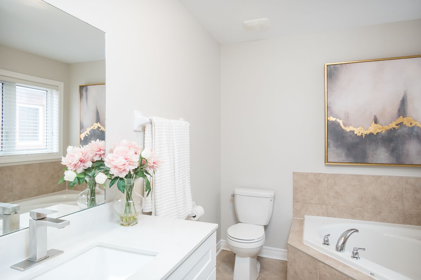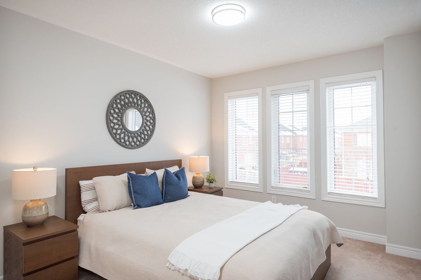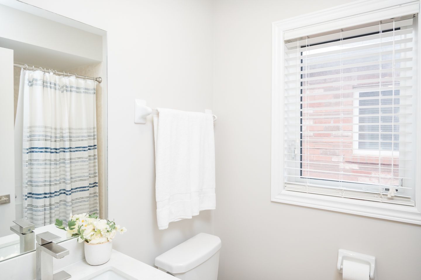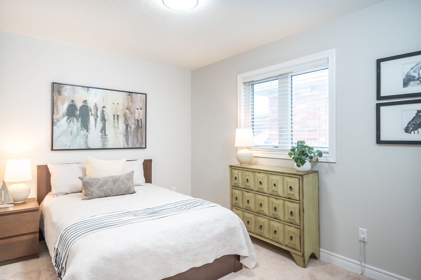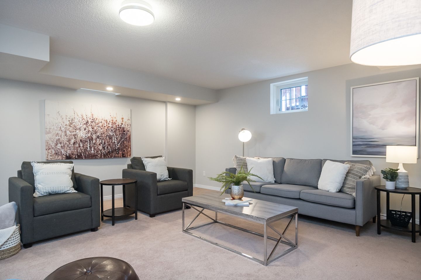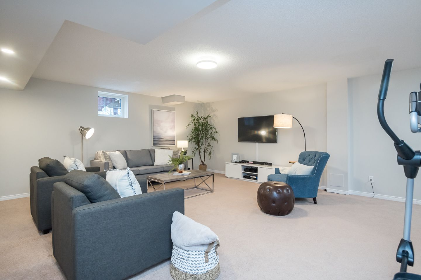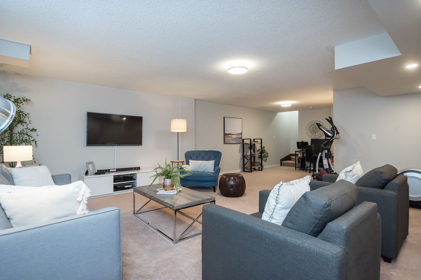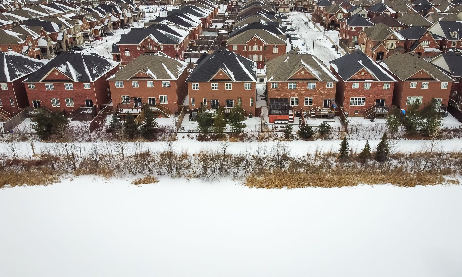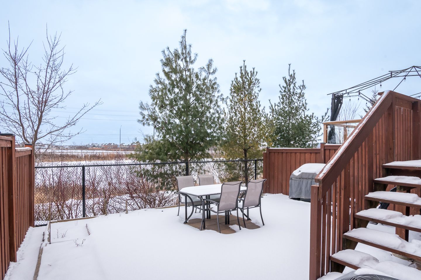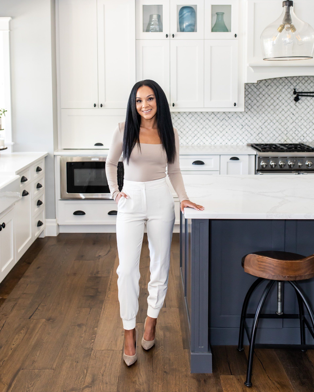394 Bessborough Drive | Milton, Ontario
sold
SOLD
394 Bessborough Drive | Milton, Ontario
Neighbourhood: Harrison
Welcome to this fabulous semi-detached home with over 2500 sq ft of living space, perfectly designed for comfortable family living and entertaining. Backing onto greenspace, its beautiful views of a serene pond offers tranquility and natural beauty. Imagine starting your mornings with coffee on your deck, overlooking the picturesque scenery, or winding down your evenings in peace with no neighbours behind to interrupt your privacy.
This home boasts a builder-finished basement that provides additional space to suit your lifestyle, whether it's a cozy family retreat, a home office or recreation area.
The main floor offers 9’ ceilings, the warmth of hardwood, upgraded lighting, open living & dining spaces and generous kitchen, creating a bright and inviting atmosphere. The home flows seamlessly, offering both style and functionality.
The spacious primary bedroom is a true retreat, complete with an ensuite featuring a soaker tub and a separate shower—perfect for unwinding after a long day.
This home delivers the perfect blend of elegance, functionality, and location, offering you a rare opportunity to enjoy stunning vistas and a private setting, all within close proximity to amenities.
Overview of
394 Bessborough Drive | Milton, Ontario
W11926766
1917 Sq Ft
3
2+1
KITCHEN
BRIGHT EAT IN KITCHEN
Granite countertop
Stainless steel appliances
Tiled backsplash
Nice view of backyard
Pot lights
LIVING & DINING
OPEN AND BRIGHT LIVING SPACE
Hardwood
Upgraded lighting
Freshly painted 2024
Hardwood stairs
9ft ceilings
BEDS & BATHS
HARDWOOD IN HALLWAYS
Primary Walk in closet
Primary Ensuite - upgraded vanity Soaker tub and separate shower
Main bathroom 4pc
Upgraded vanities through out
2 additional bedrooms – one with walk-in closet
Upgraded handles throughout
2 pc on main
BASEMENT
REC ROOM – OVERSIZED SPACE
Laundry
PROPERTY VIDEO
VIRTUAL TOUR
GOOGLE MAPS
FEATURES
INVITING FRONT PORCH
Stone and brick
Double door entry
Upgraded window inserts
No neighbours behind green space
Patio stones in backyard
Central vac rough-in
Interested in 394 Bessborough Drive | Milton, Ontario?
Get in touch now!
Property Listing Contact Form
We will get back to you as soon as possible.
Please try again later.
ABOUT FLOWERS TEAM REAL ESTATE
We aren’t just about selling your home. We are about providing an experience you want to share with your family and friends. Our Team is passionate about real estate and take pride in providing the best real estate experience possible.
CONTACT US
475 Main St E
Milton, ON, L9T 1R1
BROWSE HOMES FOR SALE IN MILTON
JOIN OUR NEWSLETTER
Newsletter Signup
We will get back to you as soon as possible.
Please try again later.
All Rights Reserved | Flowers Team Real Estate | Created by CCC

