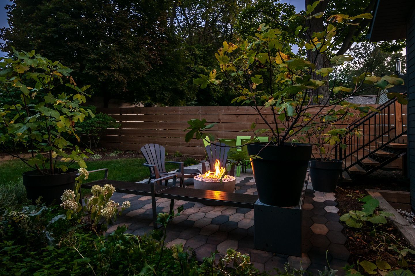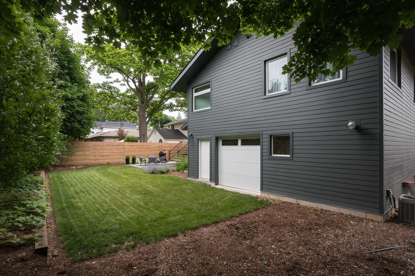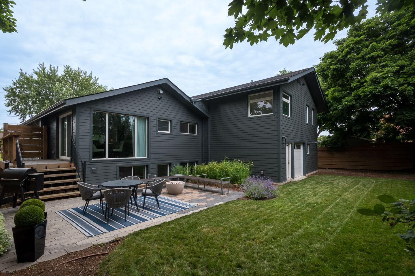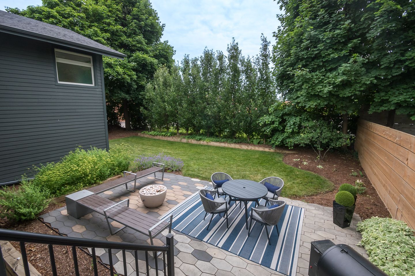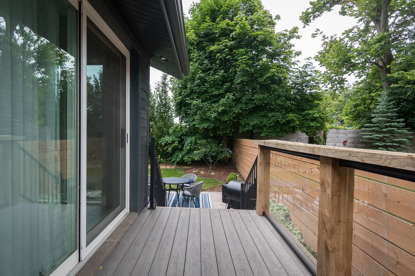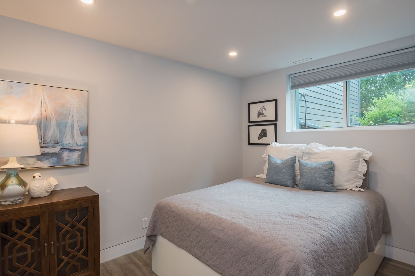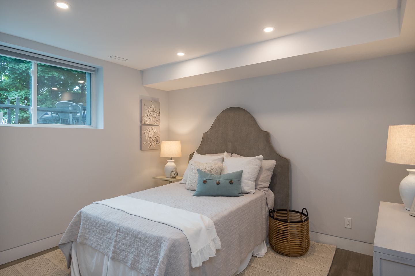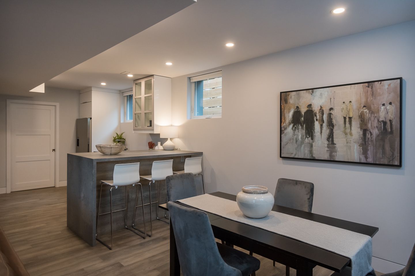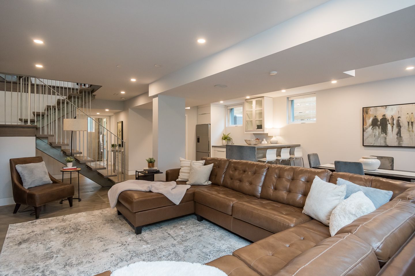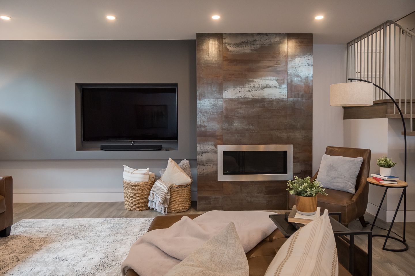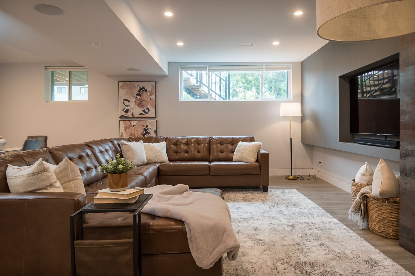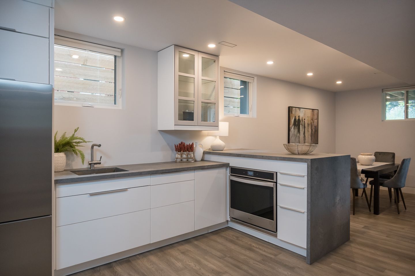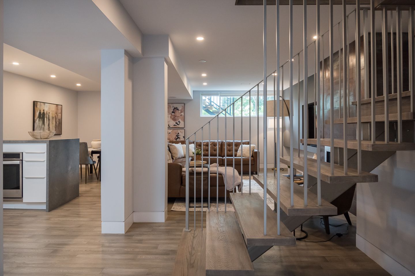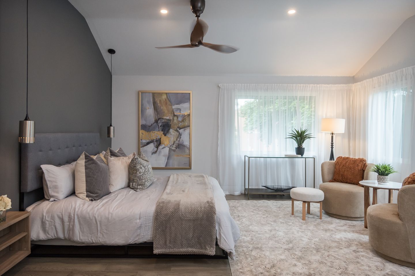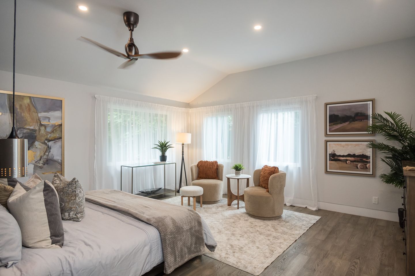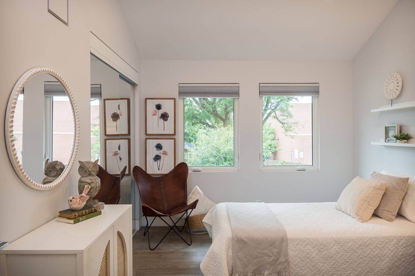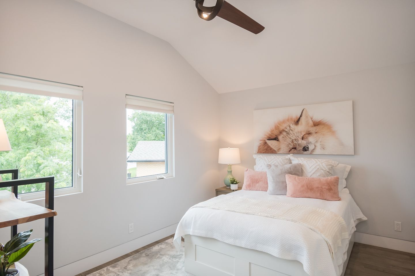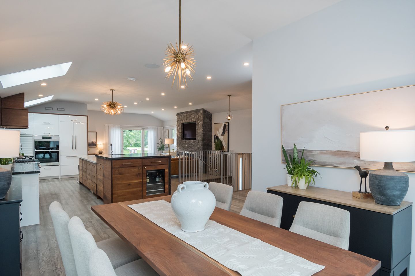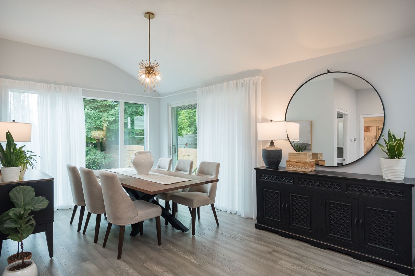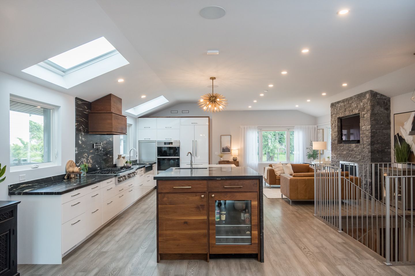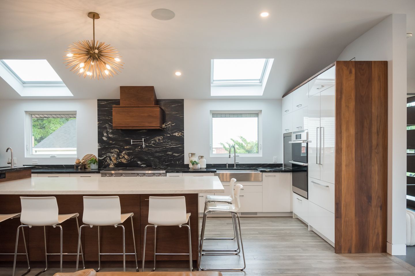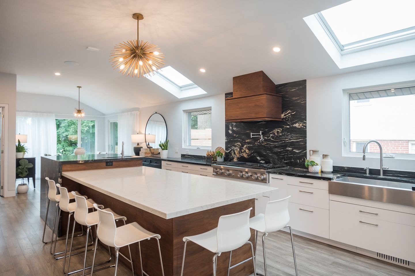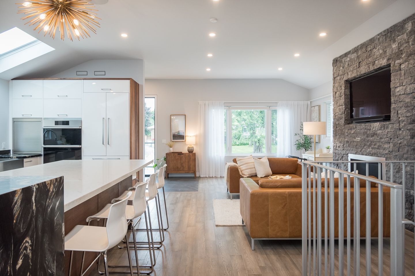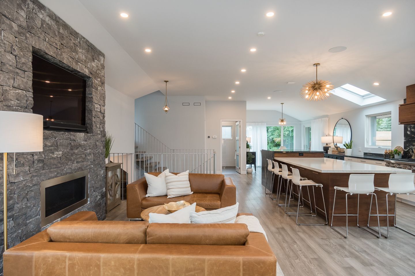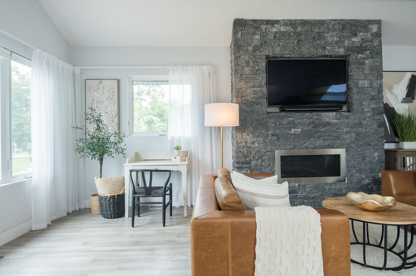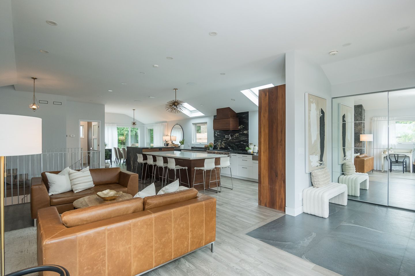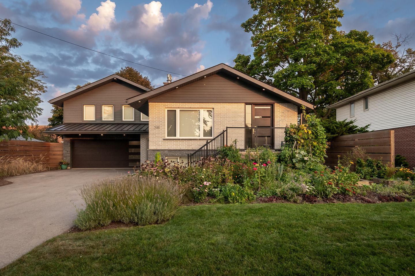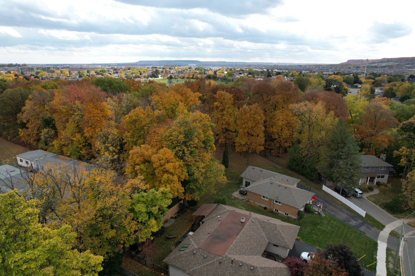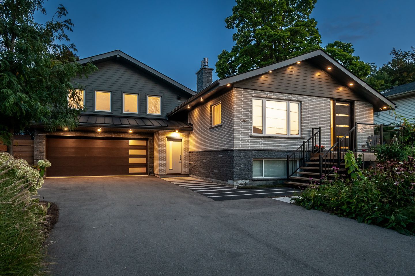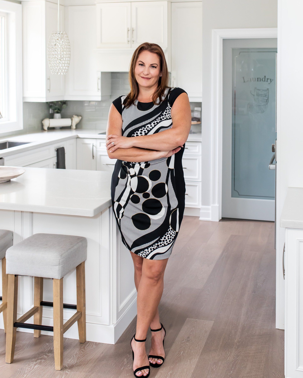398 Maplewood Cres | Milton, Ontario
Sold
SOLD
398 Maplewood Cres | Milton, Ontario
Neighbourhood: Old Milton
Overview of
398 Maplewood Cres | Milton, Ontario
W9006560
3,132 Sq Ft
3+2
4
KITCHEN
QUARTZ/NATURAL STONE COUNTERS AND NATURAL STONE BACKSPLASH
High end 6 burner gas cooktop plus pot filler
Beverage fridge, double ovens, matching panel fridge
Large breakfast bar and island with natural stone waterfall edge and bar sink
Beautiful blend of white and natural wood cabinets and drawers
Two sunny skylights
LIVING & DINING
DISTINCT DINING AREA WITH WALK-OUT TO DECK
Extra high ceilings and gas fireplace with natural stone façade in living room
Hardwood flooring throughout the home
Large main floor separate office with stunning built-ins
BEDS & BATHS
THREE GOOD SIZED BEDROOMS
Primary with 6pc ensuite (dual shower heads) and walk in closet
Heated floors and heated towel racks
4pc main bath for guests/kids on 2nd floor with heated floor/towel rack
3pc bath on main floor with heated floor/towel rack
All curb less showers
BASEMENT
NATURAL GAS FIREPLACE
Second kitchen with dishwasher, oven, and fridge
Lockable glass display bar
Hardwood flooring
Full 3 pc bath
2 bedrooms
Family room with pot lights and large windows
PROPERTY VIDEO
VIRTUAL TOUR
GOOGLE MAPS
FEATURES
CUSTOM BUILT IN 2018 (FRAMING, INSULATION, MECHANICAL, PLUMBING...)
Driveway parking for 6
Extra deep heated garage with rear garage door proving access to backyard and interior access
Established perennial gardens
Additional side door access
Exterior pot lights
Quiet mature street, backs on school
Short walk to many parks, trails, and amenities
Backyard with deck, large patio, gas line for BBQ and gas fire bowl
Large scale heated tile in foyer, all tile areas heated in home
Lutron smart lights throughout
Mudroom/drop zone from garage access
2nd floor laundry
Two full mechanical rooms with 2 furnaces (allowing for unique two zone climate control)
Interested in 398 Maplewood Cres | Milton, Ontario?
Get in touch now!
Property Listing Contact Form
We will get back to you as soon as possible.
Please try again later.
ABOUT FLOWERS TEAM REAL ESTATE
We aren’t just about selling your home. We are about providing an experience you want to share with your family and friends. Our Team is passionate about real estate and take pride in providing the best real estate experience possible.
CONTACT US
475 Main St E
Milton, ON, L9T 1R1
BROWSE HOMES FOR SALE IN MILTON
JOIN OUR NEWSLETTER
Newsletter Signup
We will get back to you as soon as possible.
Please try again later.
All Rights Reserved | Flowers Team Real Estate | Created by CCC

