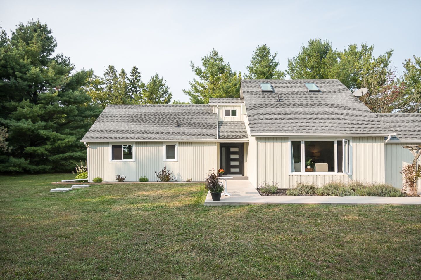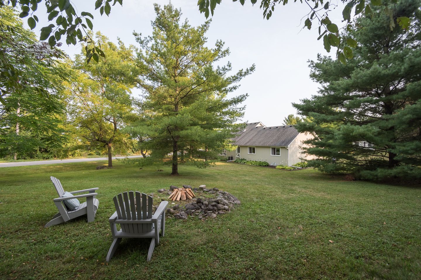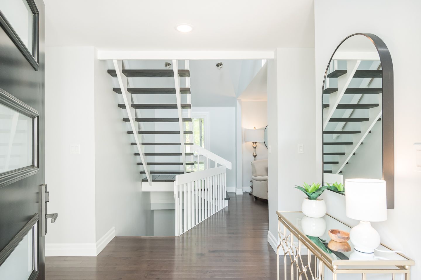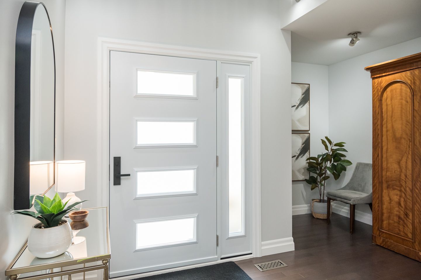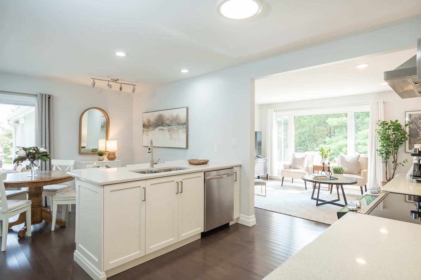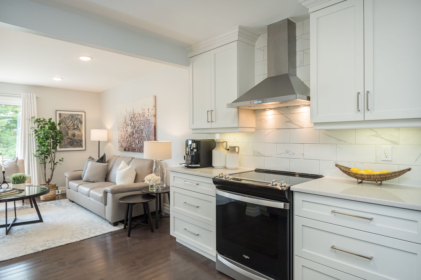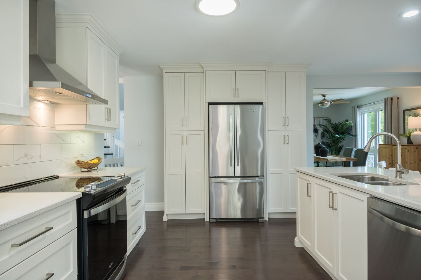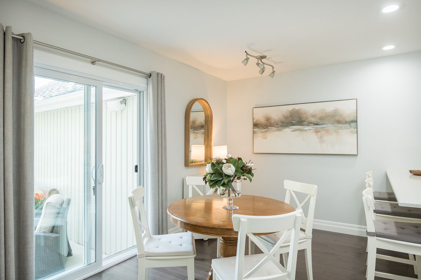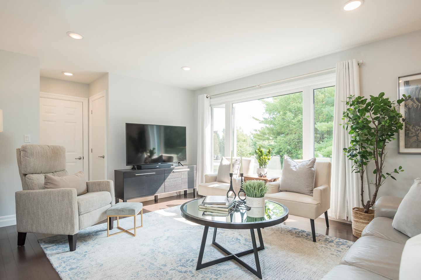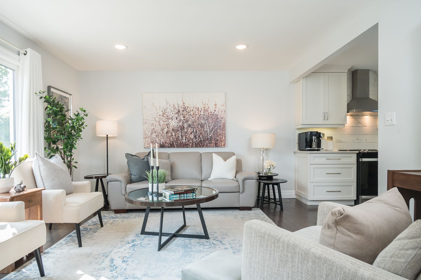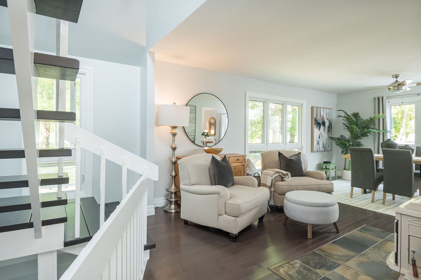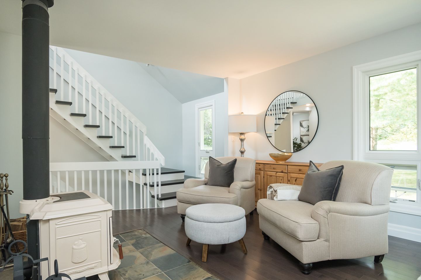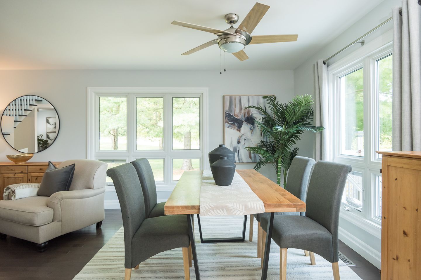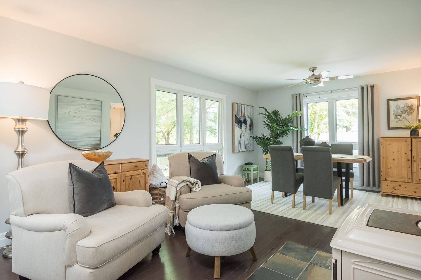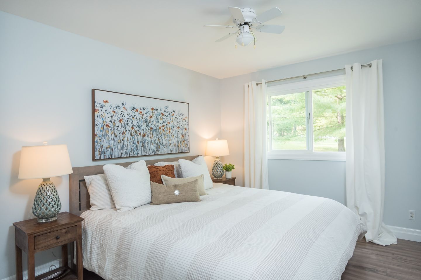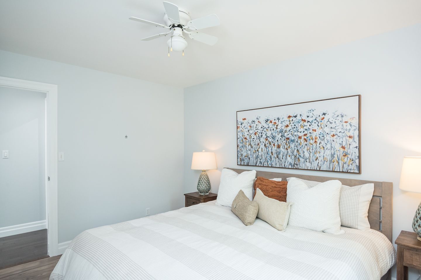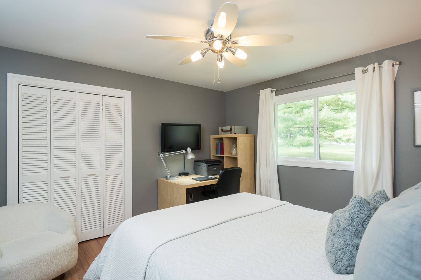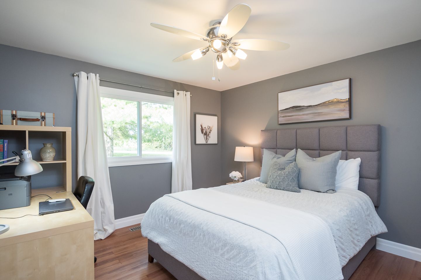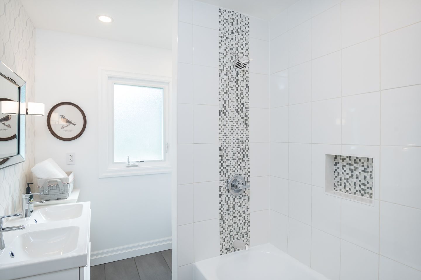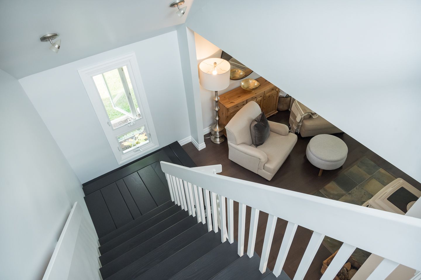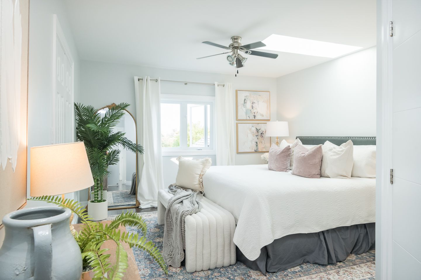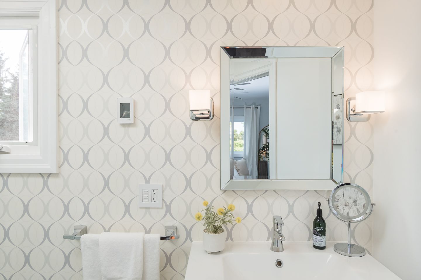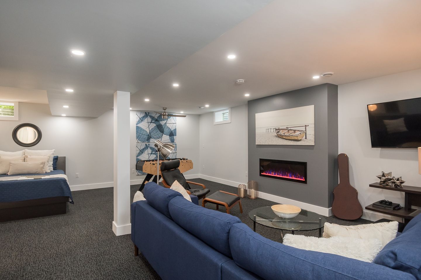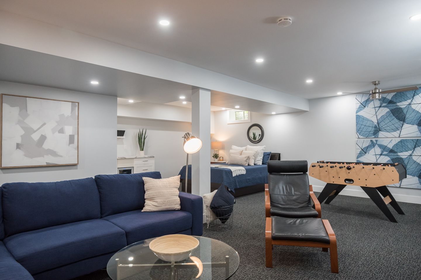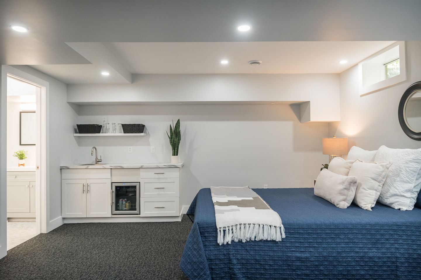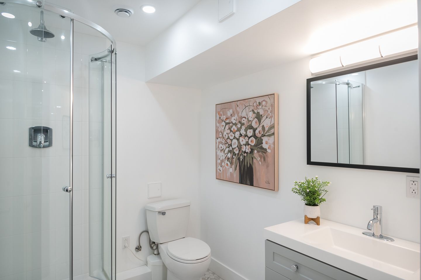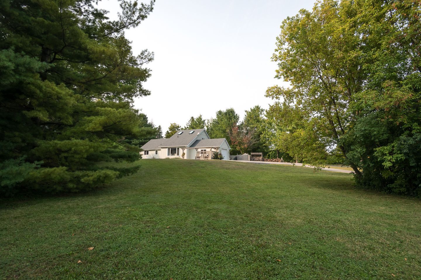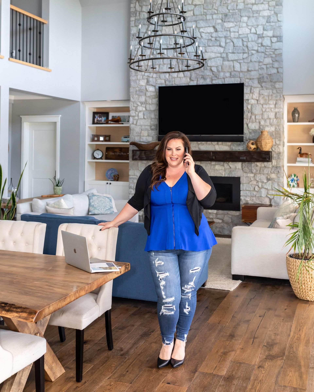4 Lowrie Ln | Eden Mills, Ontario
sold
SOLD
4 Lowrie Ln | Eden Mills, Ontario
Neighbourhood:
Nestled on a tranquil 1-acre lot in Eden Mills, 4 Lowrie Lane is a beautifully renovated 4+1 bedroom bungaloft blending comfort and elegance. As you journey down the winding driveway, you’re greeted by a sprawling 1,931 sq ft home surrounded by mature trees, offering a perfect escape.
Inside, natural light pours through expansive windows, illuminating gleaming hardwood floors in the inviting living and dining area. A cozy wood stove adds warmth, creating a perfect ambiance for relaxed evenings. The heart of the home is the stunning kitchen, featuring crisp white cabinetry, quartz countertops, and top-of-the-line stainless steel appliances. The breakfast bar invites casual dining, with sliding doors opening to a spacious patio where the gentle rustle of leaves enhances the indoor-outdoor flow.
The adjoining family room, with solid hardwood floors, pot lighting, and a large window showcasing scenic views, offers a serene retreat. The main level also includes three spacious bedrooms, each with large windows, and a luxurious 5-piece bathroom with double sinks and a beautifully tiled shower/tub.
Upstairs, the sun-drenched loft, with its skylight, 3-piece ensuite, and oversized glass shower, provides endless possibilities as a primary suite, workspace, or retreat. The finished basement adds to the home’s appeal, featuring a rec room with a modern electric fireplace, a built-in bar, and a sleek 3-piece bathroom. A charming outbuilding offers a peaceful space for reading, artistry, or yoga.
Surrounded by nature, this home offers serenity with nearby trails along the river and creek, perfect for nature lovers. Despite its secluded feel, it’s just minutes from amenities, with the beauty of Rockwood’s conservation areas and easy access to Guelph, Acton and the 401. This stunning, move-in-ready home is a perfect blend of luxury and nature.
Overview of
4 Lowrie Ln | Eden Mills, Ontario
X9345889
2066 Sq Ft
4+1
4
KITCHEN
CUSTOM EAT-IN KITCHEN
Quartz counters
Breakfast bar with seating
Stainless steel appliances
Undermounted sink
Soft close doors and drawers
LIVING & DINING
DISTINCT LIVING AND DINING AREAS
Hardwood
Cozy family room
Large windows lots of natural light
Wood burning stove
BEDS & BATHS
PRIMARY RETREAT ON THE SECOND FLOOR
3 bedrooms on the main
Lots of storage
Main bath - 5pc with heated floor
Private upstairs primary - skylight
Primary ensuite 3pc with heated floor and skylight
Floating stairs
BASEMENT
IDEAL IN-LAW SUITE
Cozy Carpet
Lots of storage
Laundry room with heated floor
3 pc bath with heated floor
Storage
Rec area with wet bar
PROPERTY VIDEO
VIRTUAL TOUR
GOOGLE MAPS
FEATURES
ABUNDANCE OF PARKING 8+ COMFORTABLY
Garage with access hatch to lower storage
Fire pit at the back of the property
Lots of sitting areas to enjoy
Morning sun in front patio facing east
Afternoon sun on the side patio
Interior garage door
Exterior garage door leading to patio
Central vac with attachments
Bunkie – imagine a yoga studio or kids club
Existing high speed internet
Interested in 4 Lowrie Ln | Eden Mills, Ontario?
Get in touch now!
Property Listing Contact Form
We will get back to you as soon as possible.
Please try again later.
ABOUT FLOWERS TEAM REAL ESTATE
We aren’t just about selling your home. We are about providing an experience you want to share with your family and friends. Our Team is passionate about real estate and take pride in providing the best real estate experience possible.
CONTACT US
475 Main St E
Milton, ON, L9T 1R1
BROWSE HOMES FOR SALE IN MILTON
JOIN OUR NEWSLETTER
Newsletter Signup
We will get back to you as soon as possible.
Please try again later.
All Rights Reserved | Flowers Team Real Estate | Created by CCC

