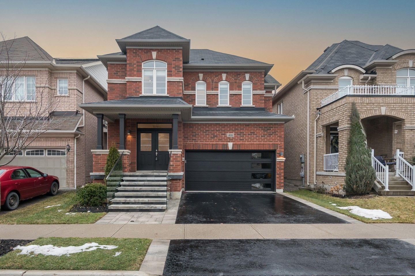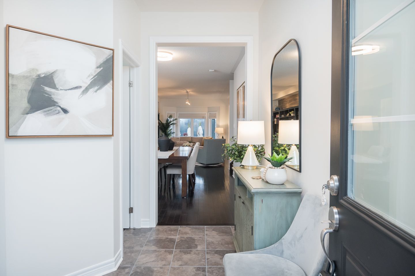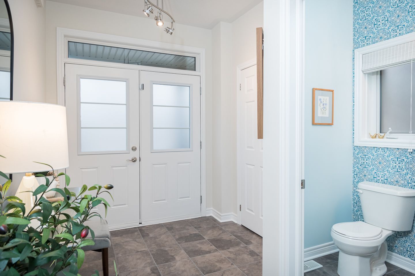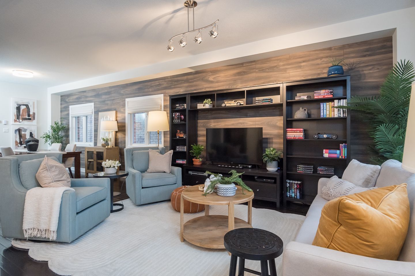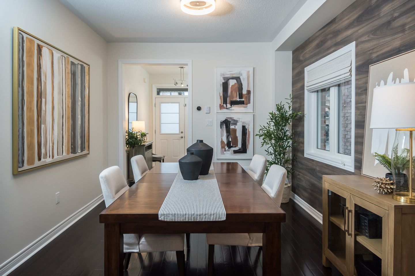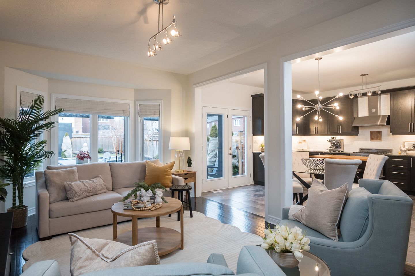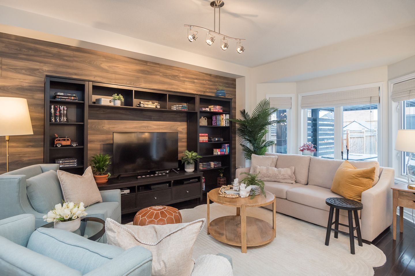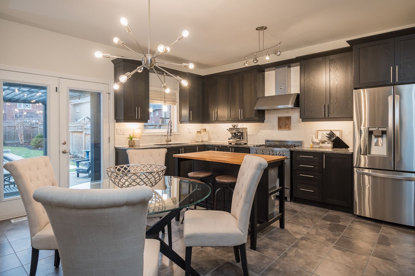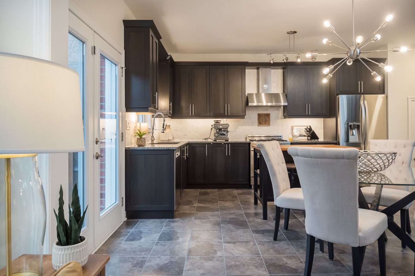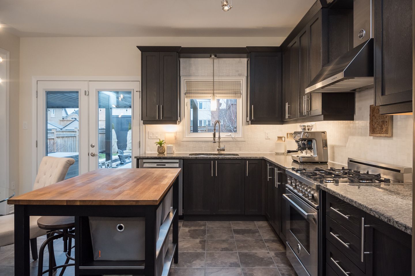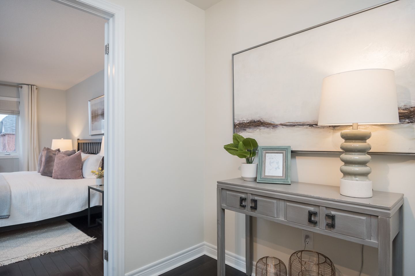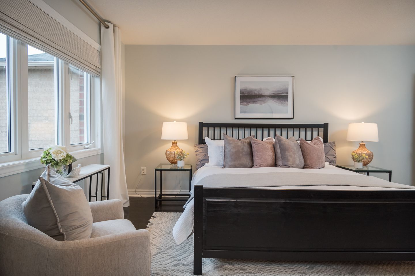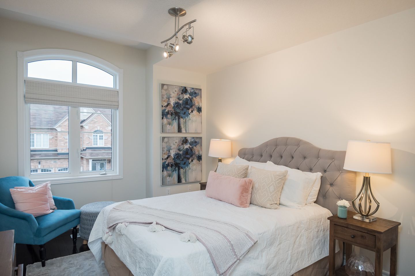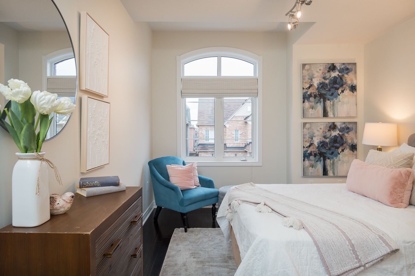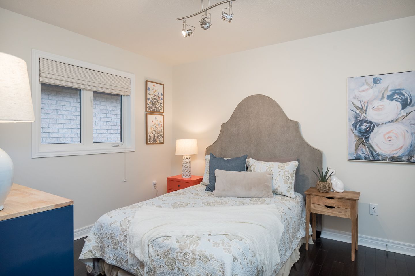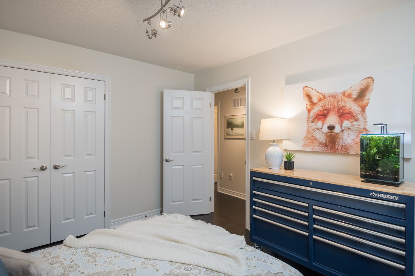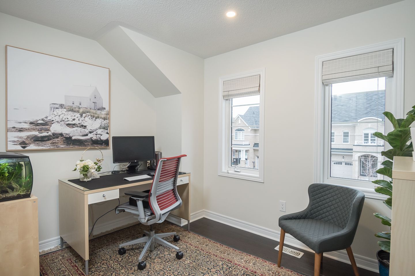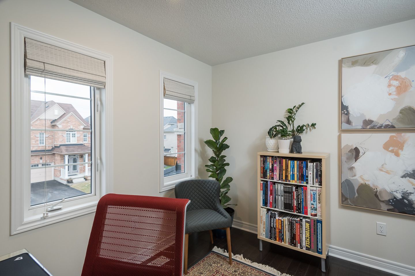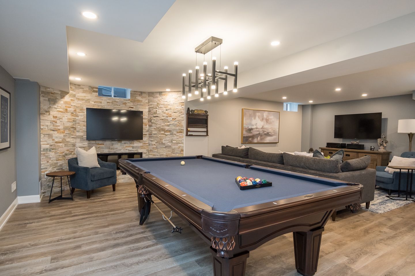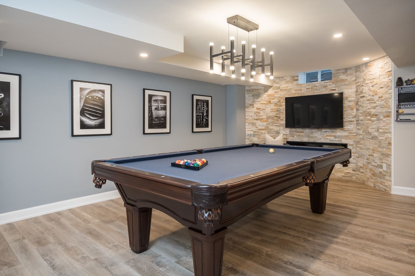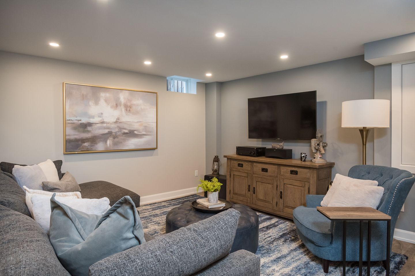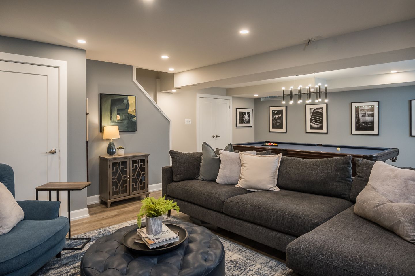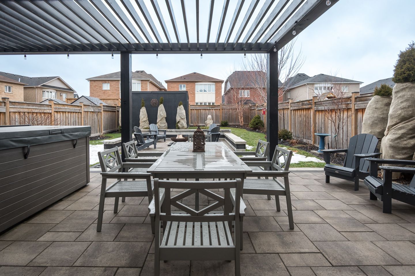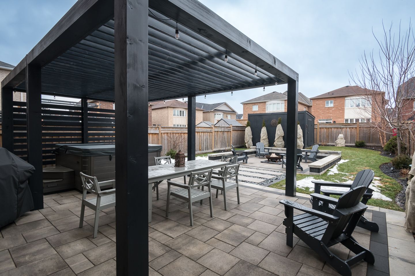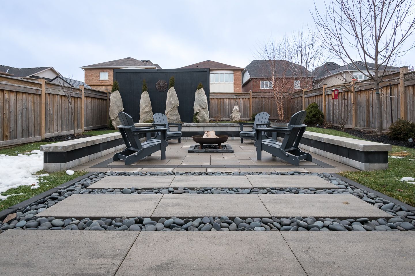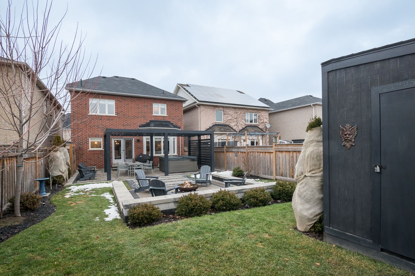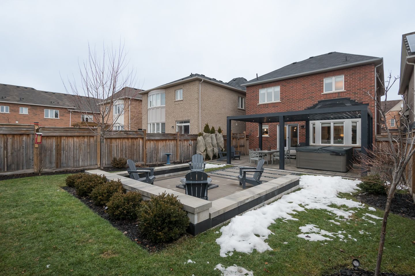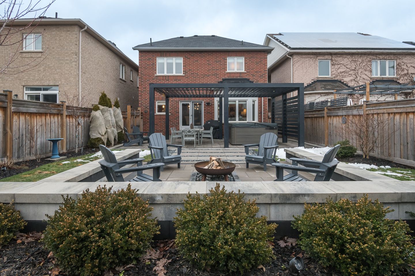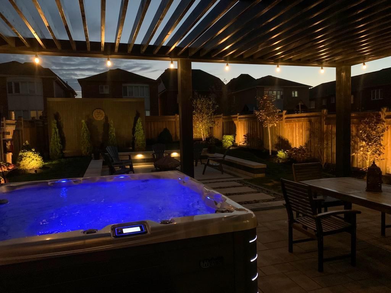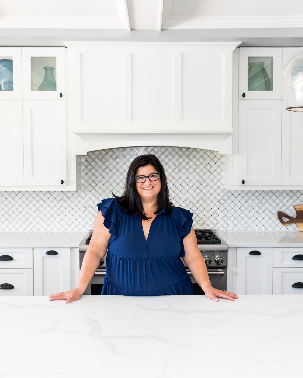408 Hincks Drive | Milton, Ontario
Sold
SOLD
408 Hincks Drive | Milton, Ontario
Neighbourhood: Clarke
A true show-stopper with over 2700 sq ft of living space. Ideally located to enjoy the best Milton has to offer with great highway access, schools, parks, and more! The backyard is a picturesque oasis, it mirrors the pages of a magazine- whether it’s a summer barbecue or a quiet evening under the stars, it’s an unparalleled escape.
Inside is just as impressive. Meticulously cared for and fully loaded with upgrades (too many to list) this home offers 9ft ceilings, freshly painted neutral palette, upgraded lighting and so much more.
The stunning chefs kitchen boasts high-end stainless steel appliances including a Bertazzoni Gas Range, marble backsplash, tons of storage and upgraded cabinetry with direct access to the backyard. 4 generously sized bedrooms with a primary retreat offering walk-in closet with built in organizers and a 4pc ensuite.
Even more, the fully professionally finished basement is the perfect retreat for the entire family. Welcome home where every day feels extraordinary.
Overview of
408 Hincks Drive | Milton, Ontario
W8040670
2702 Sq Ft
4
2.5
KITCHEN
LARGE EAT-IN KITCHEN
Stainless Steel Appliances
Bertazzoni Stainless Steel Gas Range with Convection Oven
Bertazzoni Stainless Steel Hood
Upgraded Bosch Dishwasher
Upgraded French door Refrigerator
- Filtered Water
- Fresh Air Filter
- Ice Maker - Cubed or Crushed Ice
Upgraded Kitchen Hardwood Cabinetry
Under Cabinet Valance LED Lighting
Large Upgraded Pantry for additional kitchen cabinet space
Imported Marble Backsplash
Granite Countertop
Chopping Block Island with room for bar stool sitting.
Upgraded Brushed Nickel Lighting
LIVING & DINING
OPEN CONCEPT WITH 9FT CEILINGS
Hardwood and Ceramic throughout
Living Room Bay Window
Upgraded Brushed Nickel Lighting
Garage Access with additional Coat Closet
BEDS & BATHS
OAK STAIRCASE WITH PREMIUM RUNNER
Granite Countertops
Walk-in Closet Organizers including dual level hanger bars, drawers, shelves, laundry hamper etc.
Ensuite with Soaker Tub and custom glass shower door
Hardwood and Ceramic throughout
Linen Closet
Convenient Upper Floor Laundry with Oversized Washer / Dryer (with steam features)
Quartz capped threshold in tiled laundry room with overflow protection floor drain
Upgraded Brushed Nickel Lighting
BASEMENT
PROFESSIONALLY FINISHED BASEMENT (2020)
Home Theatre Prewired HDMI and Electrical Outlet for Ceiling Projector
Electric Fireplace with floor to ceiling stone surround (2020)
Plenty of storage areas both under the stairs and in the utility room
Dimmable Pot-Lights
Wall mounts for 2 TVs
Engineered Hardwood
Builder rough-in (capped) for Basement Bathroom Option
PROPERTY VIDEO
VIRTUAL TOUR
GOOGLE MAPS
FEATURES
LOCATED MINUTES TO THE 401/407
Walking distance to parks, schools and dog park
Minutes to abundance of amenities and the escarpment
Extra deep lot 36x130
2 car garage + 2 parking in driveway
Professionally installed Interlock Stairway, Porch and Driveway Edging (2020)
Custom Tempered Glass Railings with Stainless Steel mounting hardware (2020)
Stainless Steel Hand Rails (2020)
New Upgraded Garage Door with R18 Rating (Sept 2022)
Smart Garage Door Opener (Can be Opened/Closed from your Phone)
- Keypad + 2 Remotes
Freshly sealed driveway (Nov 2023)
Air Conditioner (2021)
HRV
Ethernet throughout with labeled bridge in utility cabinet
-All Bedrooms
-Office
-Kitchen
-Great Room/Dining Room
-Livingroom
-Basement
Hardwired for Fibre Optic Internet and TV
Sump Pump (checked regularly)
Tankless water heater-rental
Smart Nest Thermostat
Smart Nest Doorbell
Smart Nest Smoke & Carbon Monoxide Detector on Main Floor
Central Vacuum ready
Interested in 408 Hincks Drive | Milton, Ontario?
Get in touch now!
Property Listing Contact Form
We will get back to you as soon as possible.
Please try again later.
ABOUT FLOWERS TEAM REAL ESTATE
We aren’t just about selling your home. We are about providing an experience you want to share with your family and friends. Our Team is passionate about real estate and take pride in providing the best real estate experience possible.
CONTACT US
475 Main St E
Milton, ON, L9T 1R1
BROWSE HOMES FOR SALE IN MILTON
JOIN OUR NEWSLETTER
Newsletter Signup
We will get back to you as soon as possible.
Please try again later.
All Rights Reserved | Flowers Team Real Estate | Created by CCC

