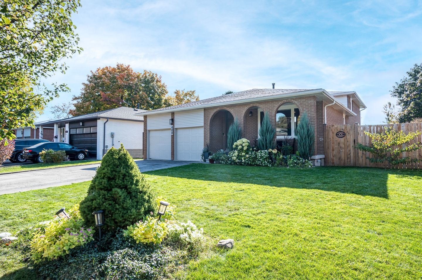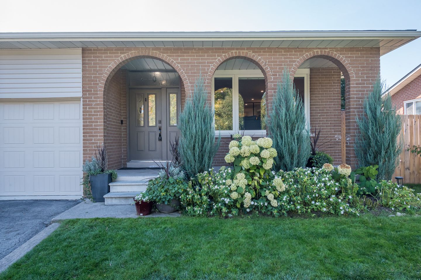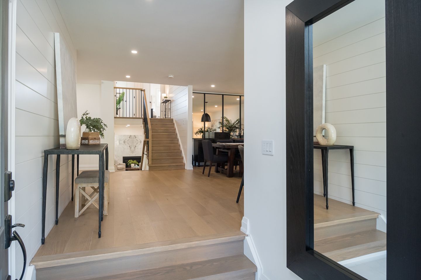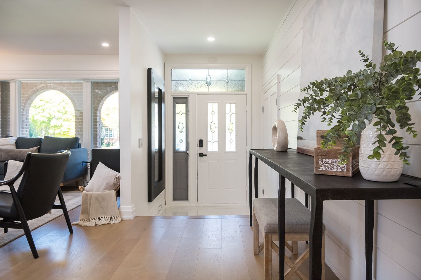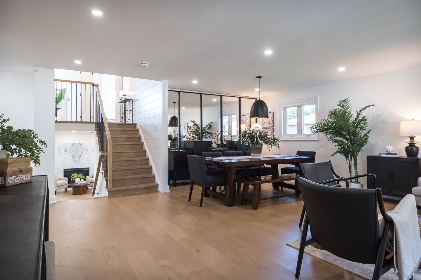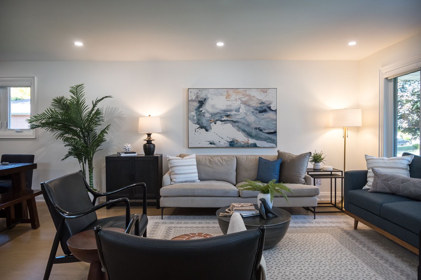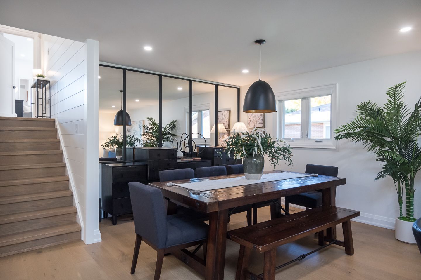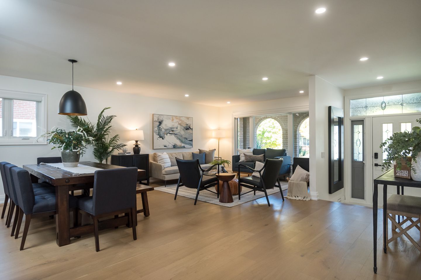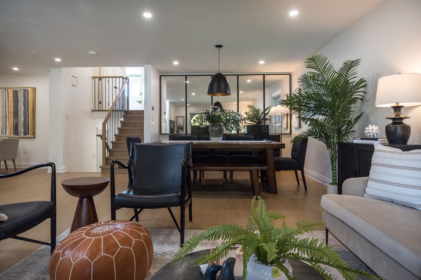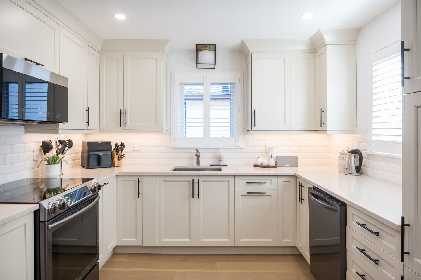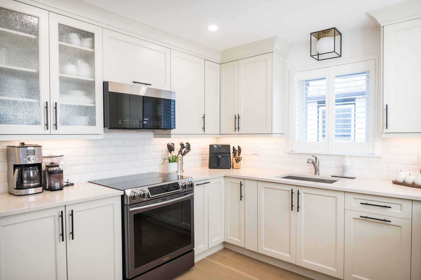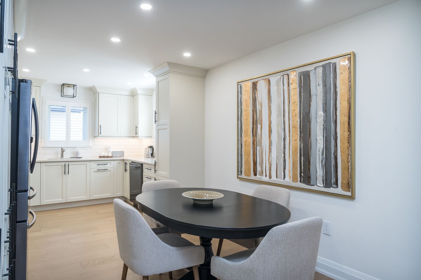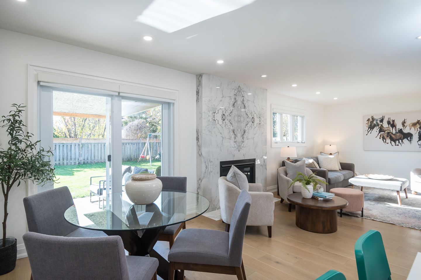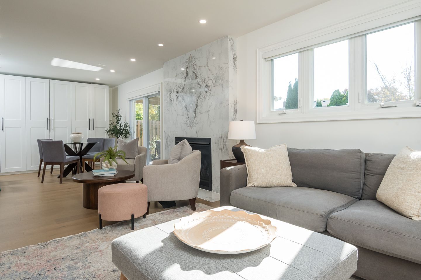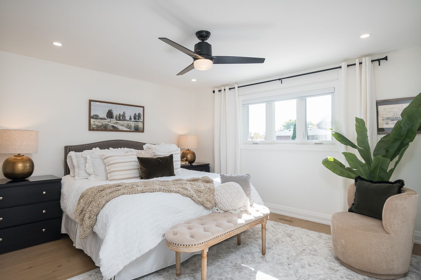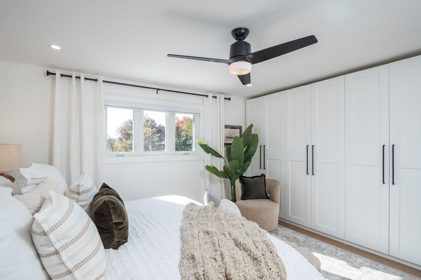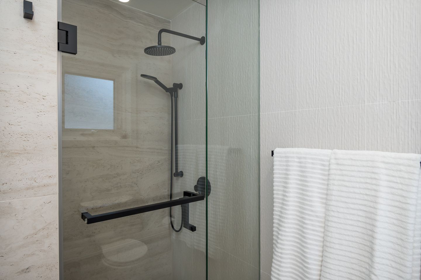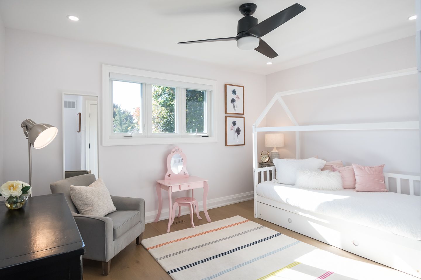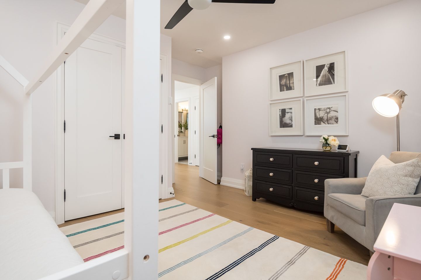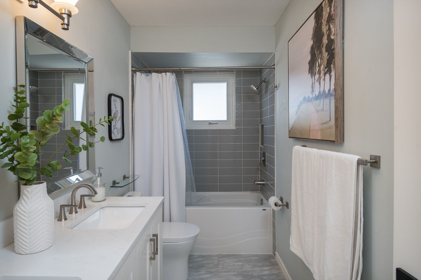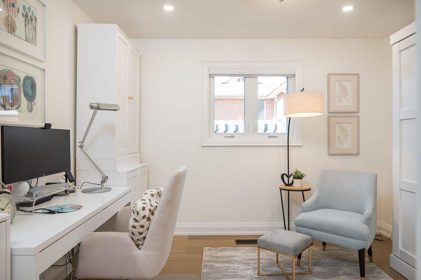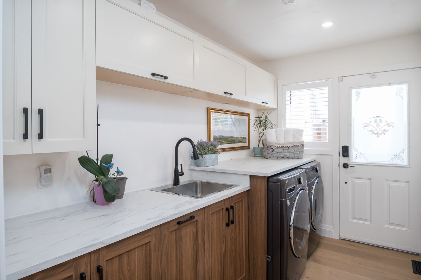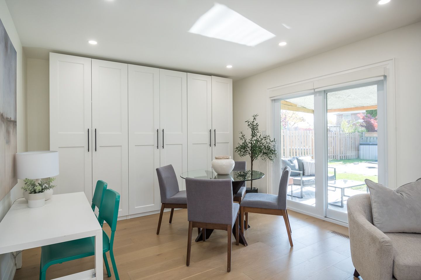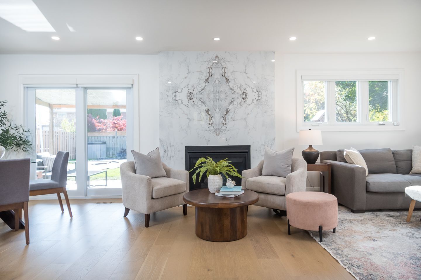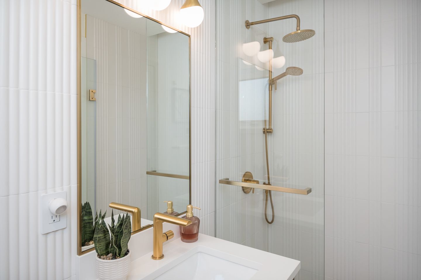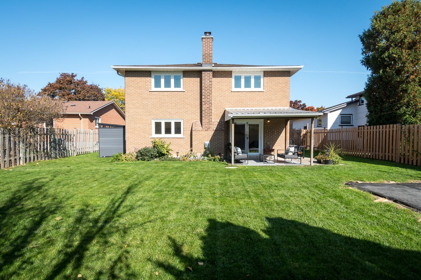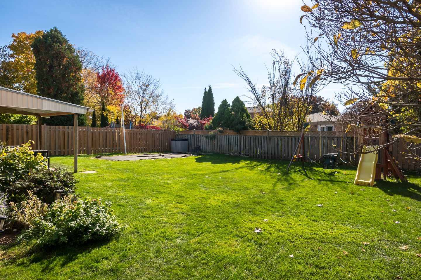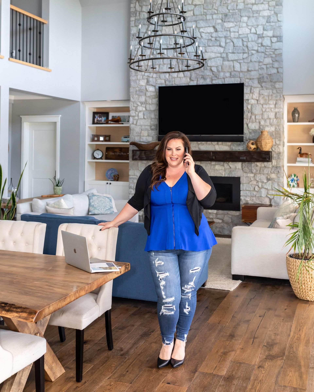488 Valleyview Cres | Milton, Ontario
SOLD
SOLD
488 Valleyview Cres | Milton, Ontario
Neighbourhood: Bronte Meadows
Overview of
488 Valleyview Cres | Milton, Ontario
W9505528
2328.50 Sq Ft
4
3
KITCHEN
BRIGHT WHITE EAT-IN KITCHEN
High end Silestone quartz counter tops and subway tile back splash
Top of the line stainless steel appliances
Thomasville Maple cabinets with soft close feature and pantry wall
Under cabinet lights
LIVING & DINING
OPEN CONCEPT LIVING/DINING ROOM WITH PICTURE WINDOW AND TONS OF NATURAL LIGHT
Family room with direct access to backyard, thermostat controlled gas fireplace
Upgraded lighting throughout
Neutral colour palette
Upgraded Lutron light switches on main floor
Convenient Ethernet port installed
BEDS & BATHS
GENEROUSLY SIZED BEDROOMS AND RECENTLY PAINTED LAST 2 YRS
Primary: his and hers wardrobes
Primary: 3pc ensuite with heated floors and high end finishes
Large updated 5pc main bath with heated flooring and marble vanity
Linen closet with built-ins
Lower bath 3pc with heated floors and curb-less shower
Lower bedroom/office with Ethernet access
BASEMENT
FINISHED (EXPOSED CEILING) AND READY TO ENJOY
Open rec room
Easy to care for luxury vinyl flooring (extra insulation added)
Roughed-in kitchen
Additional storage in crawl space with raised flooring and lighting installed
Cold cellar
PROPERTY VIDEO
VIRTUAL TOUR
GOOGLE MAPS
FEATURES
WALKING DISTANCE TO MANY PARKS, SCHOOLS, TRAILS AND AMENITIES
Mature and established neighbourhood
Quick access to the 401/407 and GO station
Fully fenced backyard, large lot, double gates and a shed
Double car garage and large driveway – total parking for 8
Flat ceilings and pot lights throughout
Stunning wide, bleached oak engineered hardwood throughout with custom cutout floor vents
Beautiful shiplap wall feature in foyer
Side entrance and main floor laundry room

