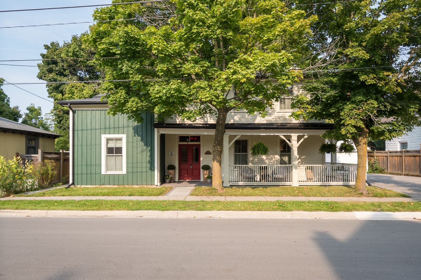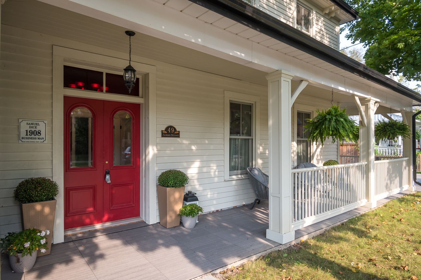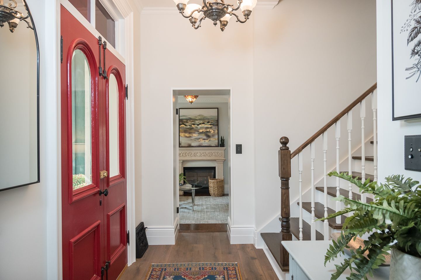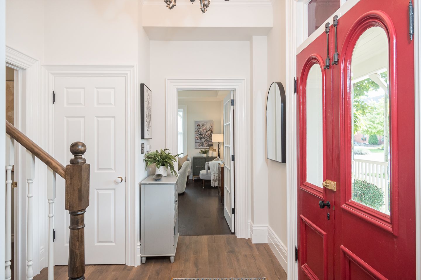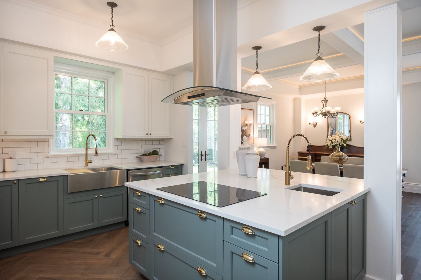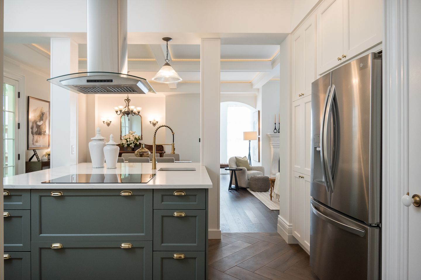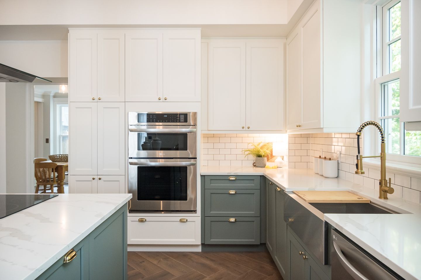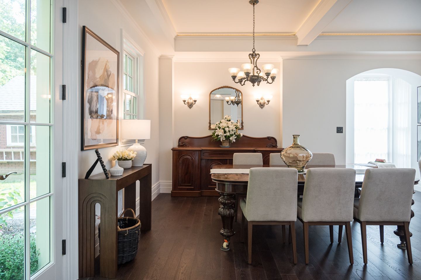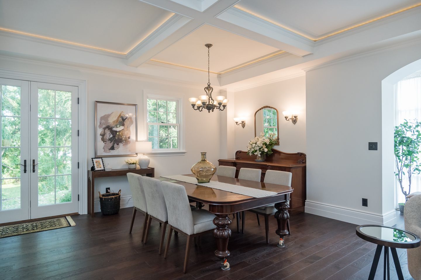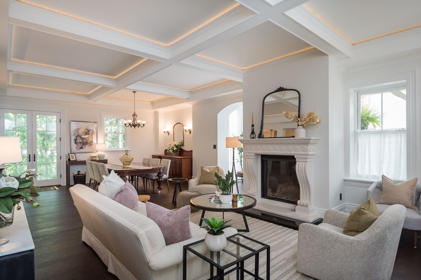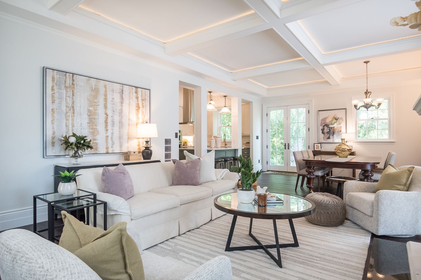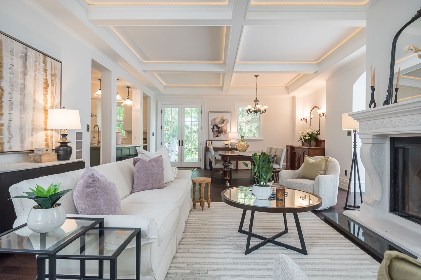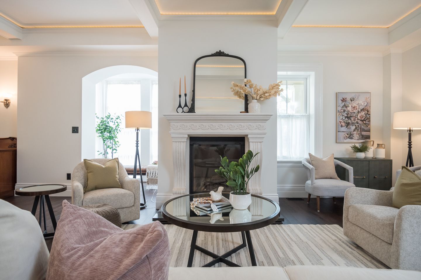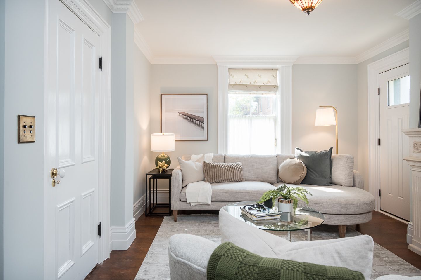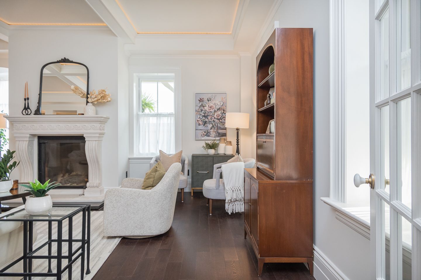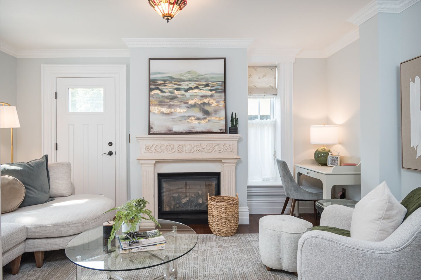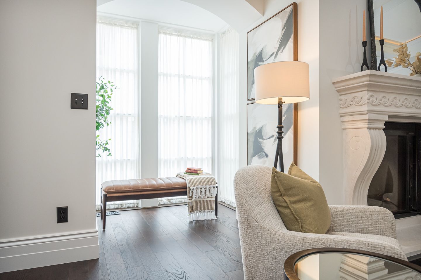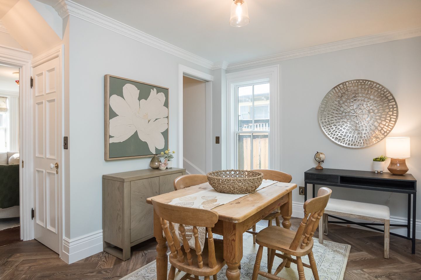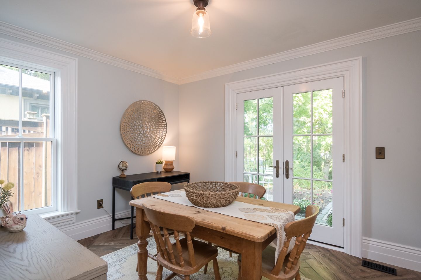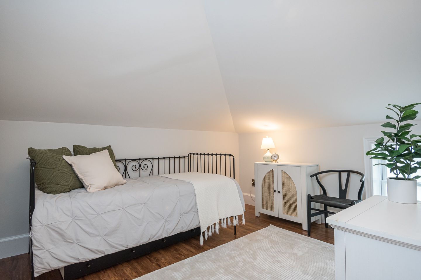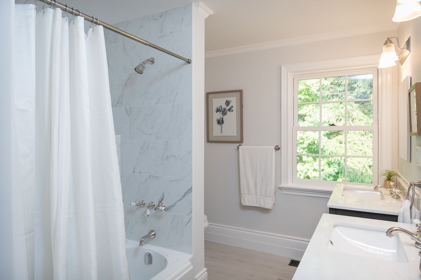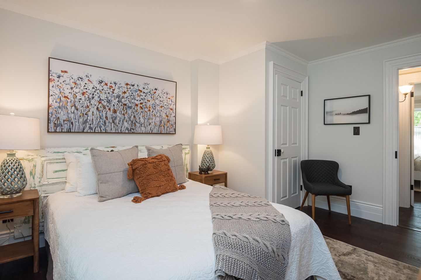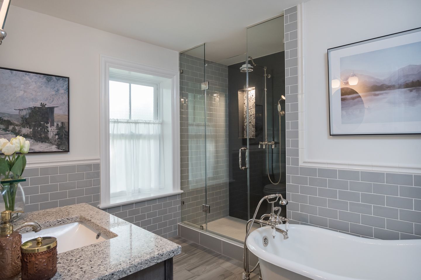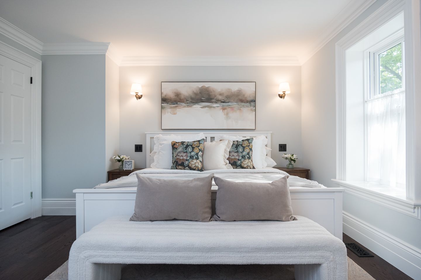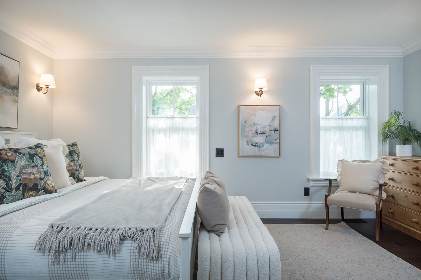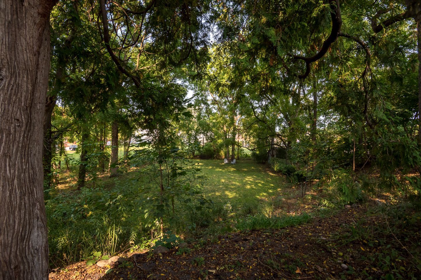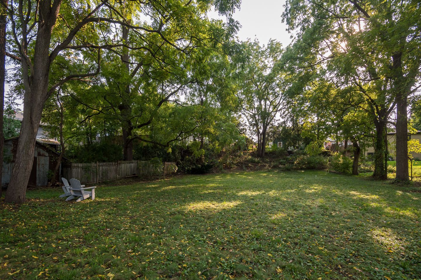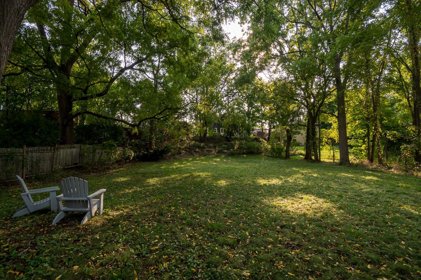49 James St | Milton, Ontario
Detached For Sale
$2,000,000
49 James St | Milton, Ontario
Neighbourhood: Old Milton
Welcome to this meticulously restored residence that blends historical charm with modern convenience. Located in the perfect spot in Downtown Milton steps from everything you could imagine - tennis courts, outdoor pool, park, trails, shops, restaurants and so much more! This home is beautifully revitalized, originally owned by Samuel Dice and built in the late 1890s (registered in 1908). Highlights include a restored floor-to-ceiling bay window in the Great Room, original pine flooring in the family room, and a restored front door with beveled glass.
Key Features: Roof : Main house roof replaced in 2015; Butler's Suite and garage roofs in 2013.
Furnace, AC, tankless water heater installed in 2018, with a smart thermostat. WETT-certified Renaissance Rumford wood-burning fireplace (2017) and a gas fireplace in the family room. 6-over-6 windows at the back, 2-over-2 windows at the front showcasing larger panes as a historical symbol of wealth. 10-foot ceilings in the Great Room, kitchen, and foyer; 8-foot ceilings in the rest of the house, with coving throughout and coffered ceilings with recessed lighting in the Great Room. Kitchen with double wall oven, island cooktop, quartz counters, hood, prep sink, farmhouse sink, and breakfast bar. 3 ½ baths, with underfloor heating in the main family bath and master ensuite, which also has a walk-in shower and slipper tub. Primary suite His-and-hers closets, including one walk-in. Double lot with a deeded right-of-way to Mill Street. Survey Completed in 2012. Single-car garage and driveway parking for five cars. Recent Updates: New kitchen, landscaping, and 200-amp electrical service (2023); upgraded plumbing and sewer pipes (2018, 2023). This home seamlessly combines historical features with modern amenities, including AC, endless hot water, and a newly renovated kitchen. Don’t miss the opportunity to own a piece of Milton’s history with all the comforts of contemporary living!
Overview of
49 James St | Milton, Ontario
W10440566
2736 Sq Ft
5
3+1
KITCHEN
LOTS OF STORAGE
Quartz countertops
Farm style work station sink
LG appliances
Stove top
Separate prep sink
Breakfast bar
Wall oven with steam feature
Wall microwave/convection
Tons of pantry space
Tiled backsplash
Soft close doors
Lower drawers for ease of storage
Easy access to the private backyard
Beautiful gold details
LIVING & DINING
10 FT CEILINGS IN GREAT ROOM
Renaissance Rumford wood-burning fireplace (2017)
Gas fireplace in the family room
Coving throughout
Coffered ceilings with recessed lighting in the Great Room
Original flooring restored and in the family room
2nd staircase to Butlers Suite half of the house
Breakfast room – access to the backyard
Harwood throughout most of the house
Wood-looking tile in the breakfast room
Abundance of natural light through all big windows
BEDS & BATHS
PRIMARY – HIS AND HER CLOSETS
Primary ensuite: 4pc with heated floor
Primary ensuite: oversized shower with large niches
Primary ensuite: Slipper cast iron tub
4 additional bedrooms
Total 3 full bathrooms on the second floor
Replica locks on all bedroom doors with key
All windows are double hung and unclip for easy cleaning
Convenient second floor laundry
5 pc main bath with heated floor
BASEMENT
PROPERTY VIDEO
VIRTUAL TOUR
GOOGLE MAPS
FEATURES
PRIME LOCATION TO ENJOY THE BEST MILTON HAS TO OFFER
Farmers market, Fair grounds, Rotary park
Steps to trails at Millpond
Downtown shops, restaurants and entertainment around the corner
Main house roof replaced in 2015
Butler's Suite and garage roofs in 2013
Furnace, AC, tankless water heater installed in 2018
Smart thermostat
200 Amp service
Upgraded plumbing and sewer pipes (2018, 2023)
Composite front porch – low maintenance
Easement- great for lawn maintenance
Original front door and cranberry glass

