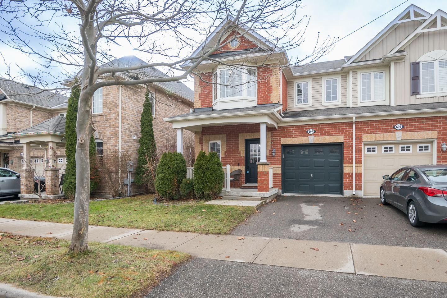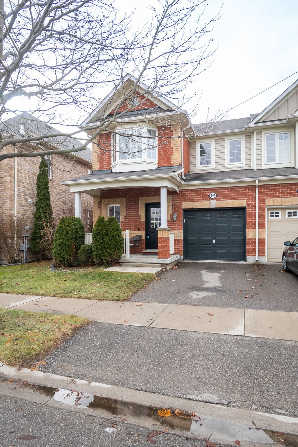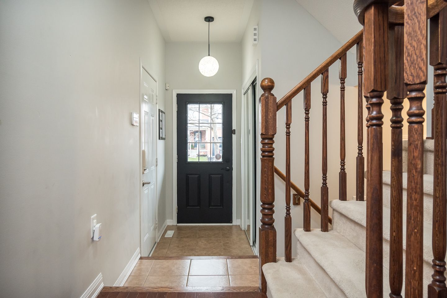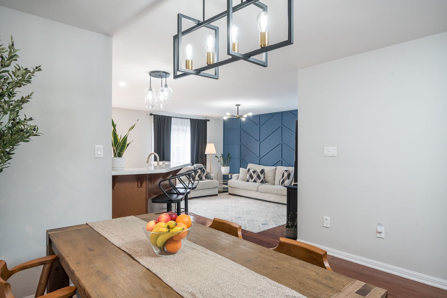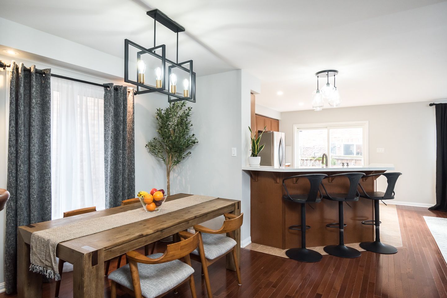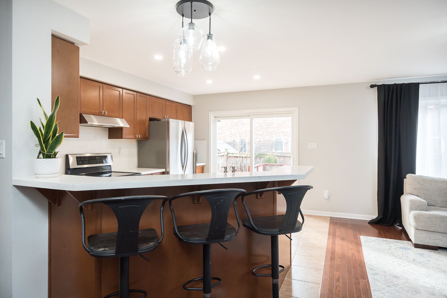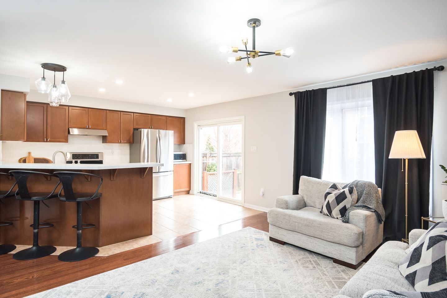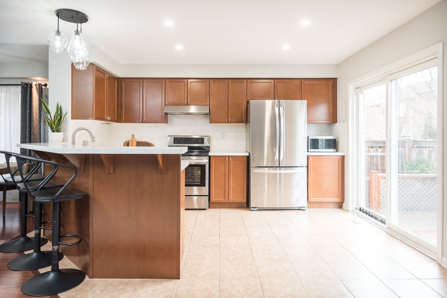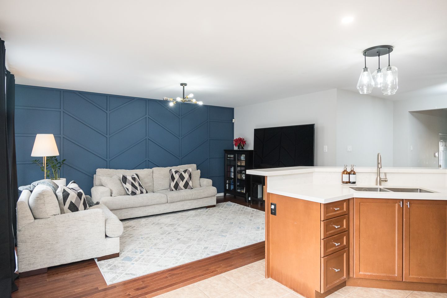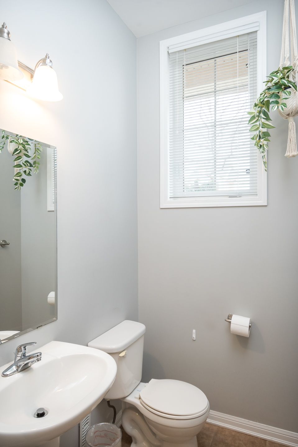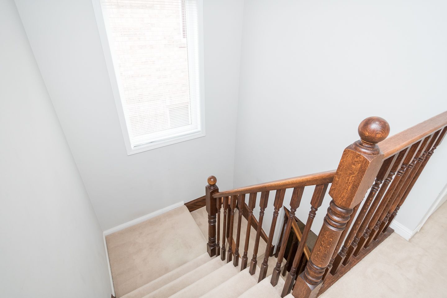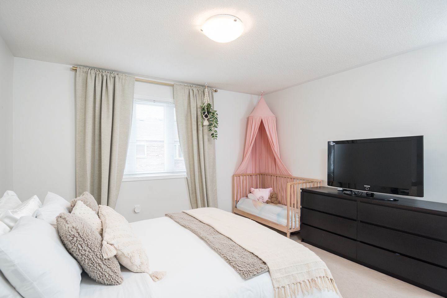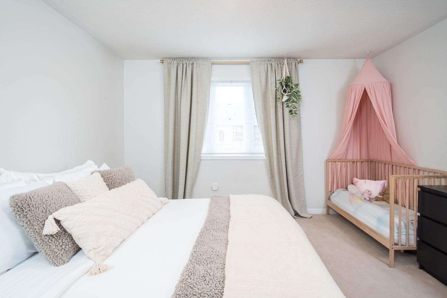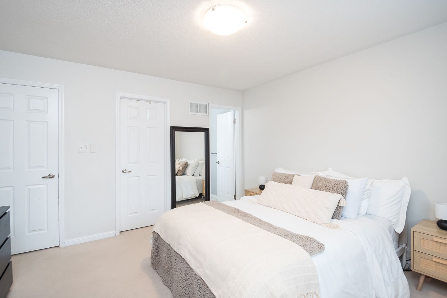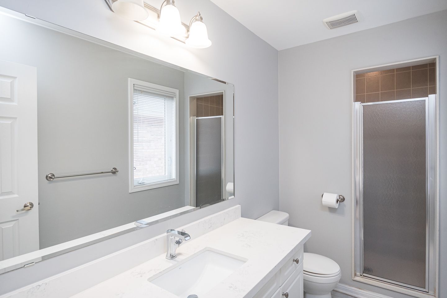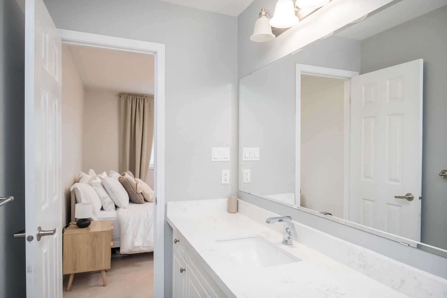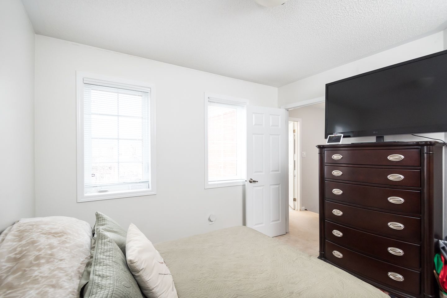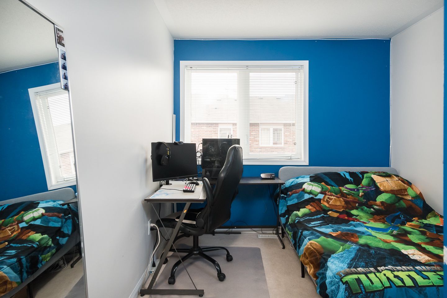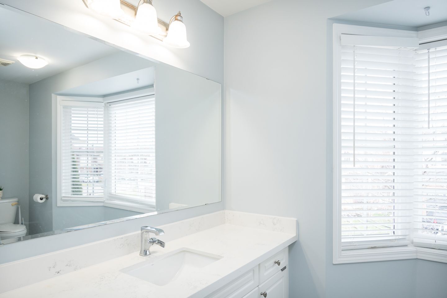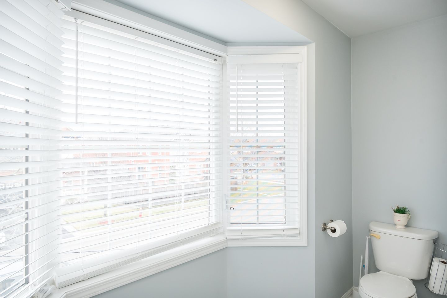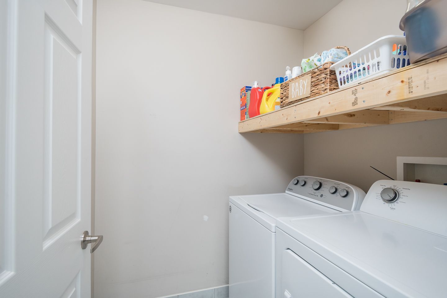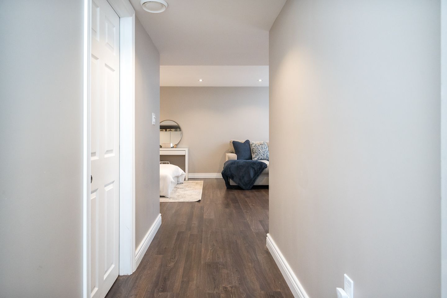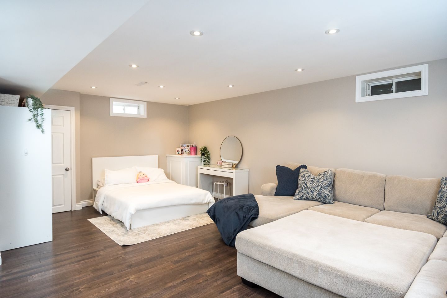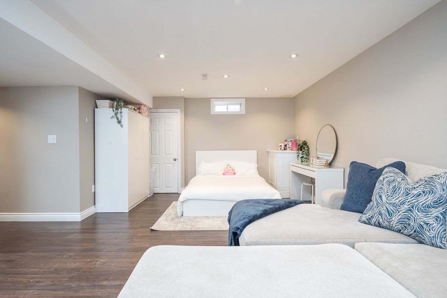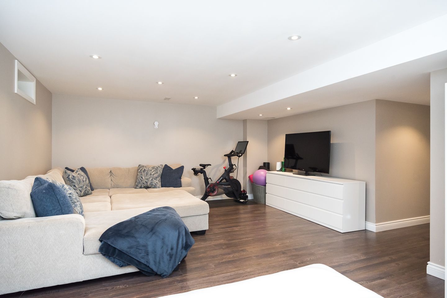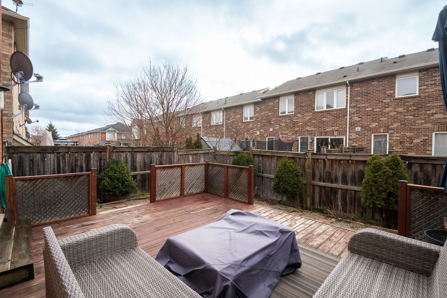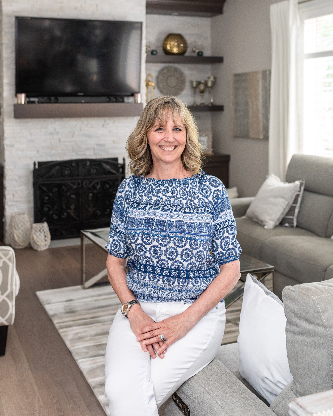607 Cargill Path | Milton, Ontario
Sold
SOLD
607 Cargill Path | Milton, Ontario
Neighbourhood: Coates
This lovely freehold, end unit townhouse is a harmonious blend of functional design, and prime location, making it the perfect choice for families, professionals, and commuters. Situated in a highly desirable neighborhood, this home offers the ultimate convenience, with parks, schools, and essential amenities just a short walk away. Commuters will appreciate quick access to Highways 401 and 407, as well as the nearby GO station, ensuring seamless travel to wherever life takes you. For added convenience, shopping centers, sports facilities, and a hospital are all just minutes away. The fully fenced backyard provides a private retreat for outdoor enjoyment, whether you're hosting a summer barbecue or simply relaxing with family.
The heart of the home is its bright, eat-in kitchen, designed to inspire. With elegant quartz countertops, generous counter space, and stainless steel appliances, this kitchen is as functional as it is beautiful. The open-concept design flows effortlessly into the living and dining areas, creating a warm and inviting space to gather and entertain. Hardwood flooring, upgraded lighting, and a neutral color palette enhance the timeless charm of the main floor, offering a versatile backdrop for any décor style. Direct access to the backyard further elevates this home’s appeal, perfect for indoor-outdoor living.
Upstairs, the generously sized bedrooms provide a peaceful retreat, with the primary suite featuring a walk-in closet and a private 2-piece ensuite for ultimate comfort. A well-appointed 4-piece main bath services the additional bedrooms. The convenience of second-floor laundry ensures day-to-day tasks are effortless. This home offers a fabulous location to offer a lifestyle of ease and elegance. Don't miss your chance to make it yours!
Overview of
607 Cargill Path | Milton, Ontario
W11902864
1510 Sq Ft
3
2+1
KITCHEN
BRIGHT EAT-IN KITCHEN
Lots of counter space
Open to living space
Direct access to the backyard
Quartz counters
Stainless steel appliances
LIVING & DINING
OPEN CONCEPT
Hardwood flooring
Upgraded lighting
Neutral colour palette
BEDS & BATHS
GENEROUSLY SIZED BEDROOMS
Primary: walk-in closet
Primary ensuite: 3pc
4pc main bath
Carpet
Convenient second floor Laundry
BASEMENT
BEAUTIFULLY FINISHED AND READY TO ENJOY
Open rec room
Easy to care for laminate flooring
Sump pump
PROPERTY VIDEO
VIRTUAL TOUR
GOOGLE MAPS
FEATURES
WALKING DISTANCE TO PARKS, SCHOOLS AND AMENITIES
Quick access to the 401/407 and GO station – ideal for commuters
Fully fenced backyard
Great access to shopping
Close to sports centre and hospital
Interested in 607 Cargill Path | Milton, Ontario?
Get in touch now!
Property Listing Contact Form
We will get back to you as soon as possible.
Please try again later.
ABOUT FLOWERS TEAM REAL ESTATE
We aren’t just about selling your home. We are about providing an experience you want to share with your family and friends. Our Team is passionate about real estate and take pride in providing the best real estate experience possible.
CONTACT US
475 Main St E
Milton, ON, L9T 1R1
BROWSE HOMES FOR SALE IN MILTON
JOIN OUR NEWSLETTER
Newsletter Signup
We will get back to you as soon as possible.
Please try again later.
All Rights Reserved | Flowers Team Real Estate | Created by CCC

