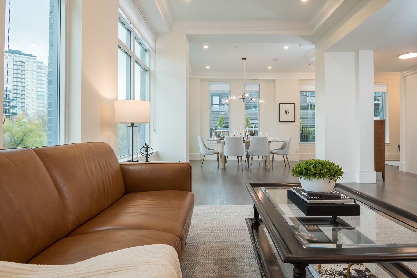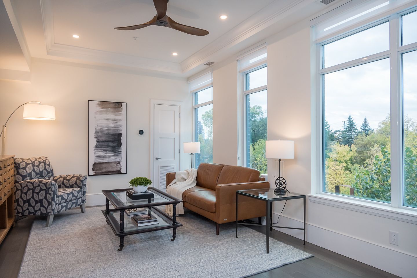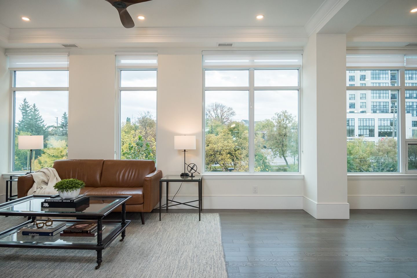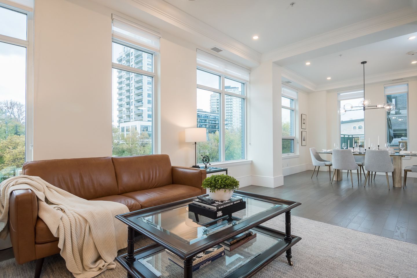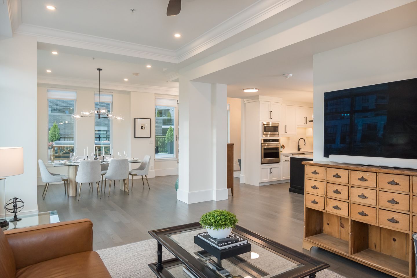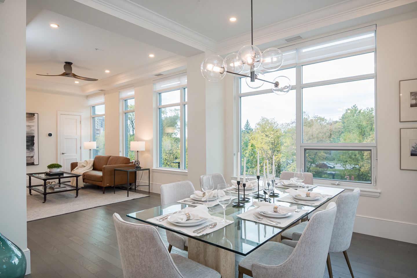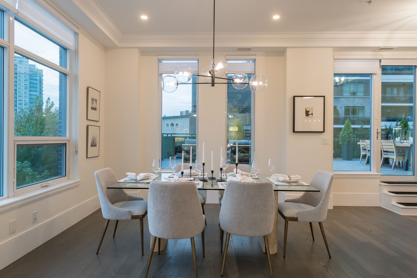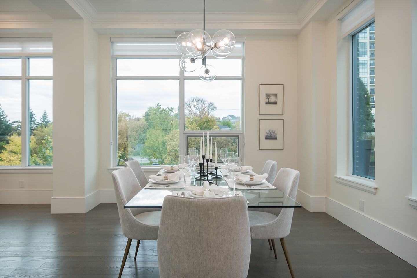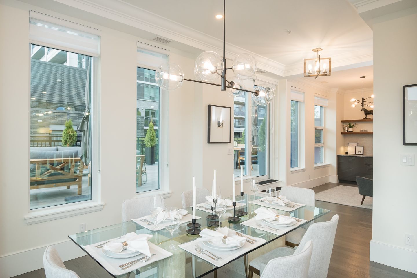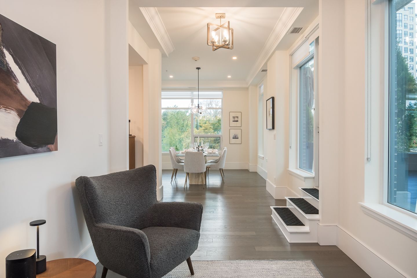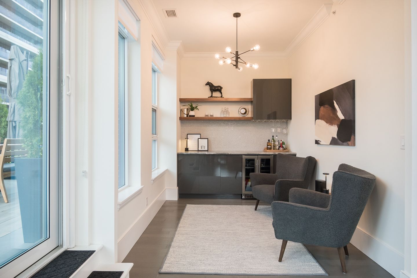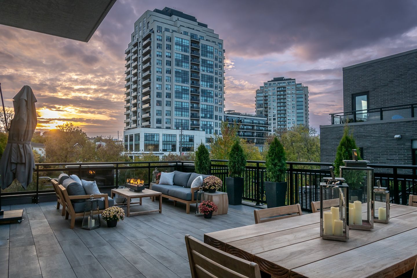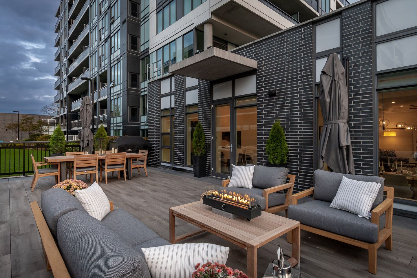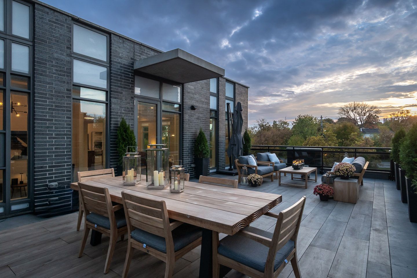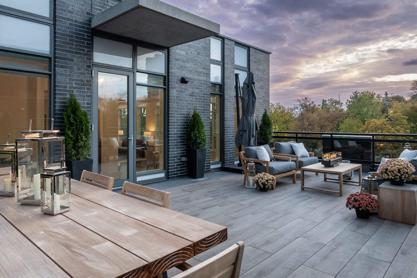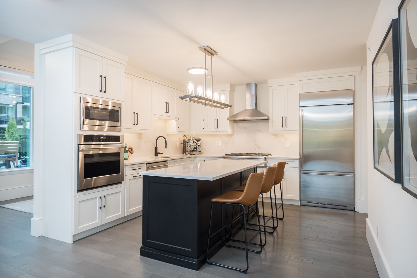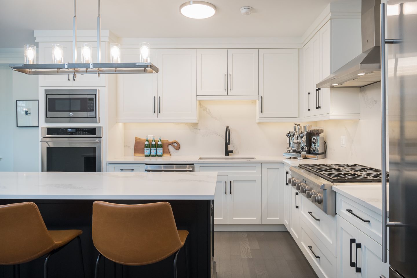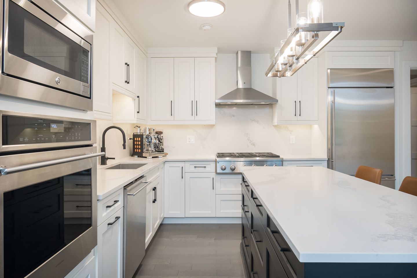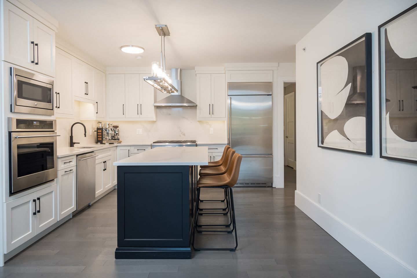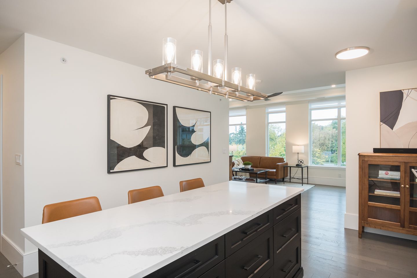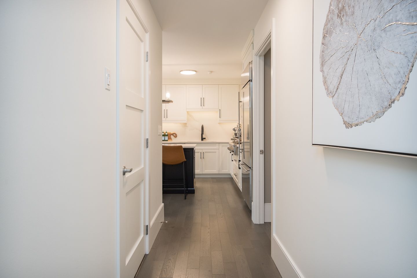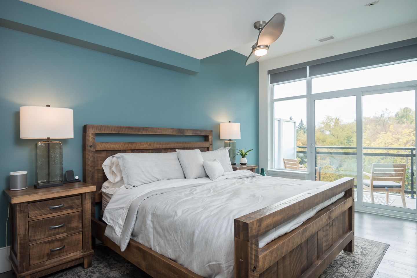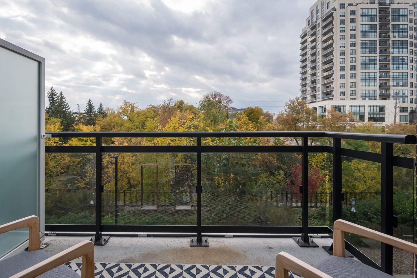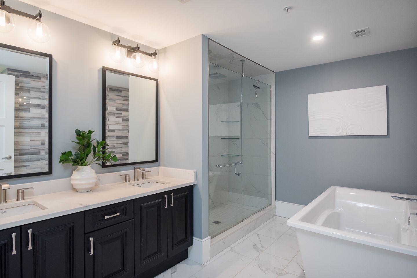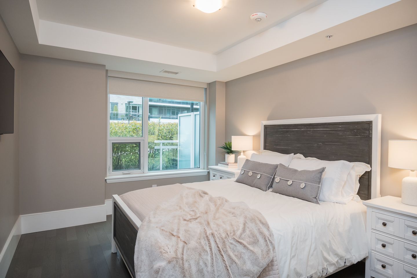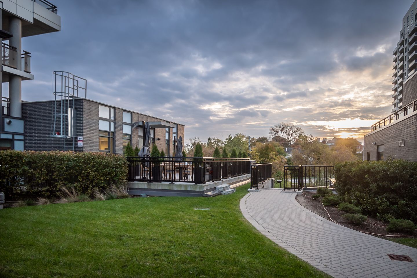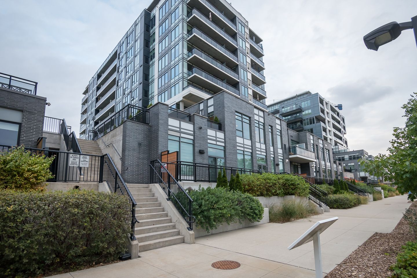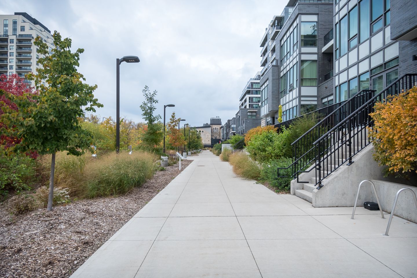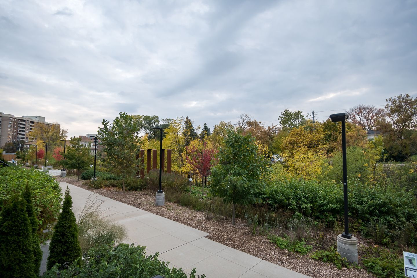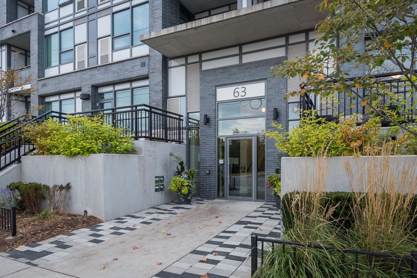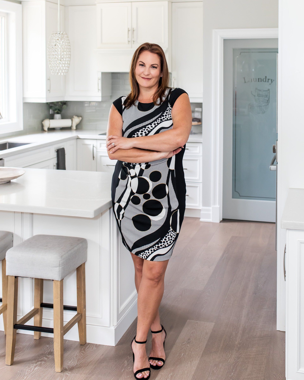63 Arthur St S Unit BHB | Guelph, Ontario
Sold
SOLD
63 Arthur St S Unit BHB | Guelph, Ontario
Neighbourhood:
Experience the epitome of luxury living, seamlessly blending contemporary elegance with industrial allure at Metalworks Condos, situated in the heart of historic Guelph, Ontario.
Step into a lavish 1825 sq ft dream home in this 2-bed plus den, 2.5-bath bank house condo, where every design element caters to your comfort and pleasure. With 10 ft high ceilings and expansive windows, natural light fills the space. The chef's kitchen is a culinary masterpiece, featuring top-tier appliances, generous quartz counter space, a spacious quartz island, upgraded cabinetry and six burner gas range allowing your culinary creativity to flourish.
The open layout effortlessly connects the kitchen to the living and dining areas, ideal for hosting gatherings with friends and family. For moments of relaxation, the bar lounge is your private retreat within your home, perfect for unwinding with a favorite book or beverage.
The primary bedroom is generously sized with a private balcony overlooking the river, dual closets, and an upgraded four-piece ensuite. Professionally designed storage is integrated into the closets. The second bedroom also boasts its own four-piece bathroom and professionally designed storage in the walk-in closet.
The true gem of this Bank House is the terrace just off the dining area, gracefully overlooking the Speed River. This expansive 20x33ft terrace redefines outdoor entertaining (equipped with a Napoleon BBQ with gas hookup), providing ample space for dining, lounging, and socializing while offering unparalleled riverfront views. Whether hosting memorable dinner parties, savoring evening cocktails, or simply enjoying the serene riverfront atmosphere, this outdoor oasis has it all.
This unit includes an in-suite laundry room, 2 premium parking spots, and a storage locker.
The Metalworks community offers an array of remarkable amenities catering to diverse lifestyles. Residents enjoy access to amenities in all buildings, including a pet spa, fully equipped gym, stylish party room, Recharge Retreat room, guest suites, an extended chef's kitchen and dining room, outdoor spaces with BBQs, boccie ball courts, and natural gas fire pits. There's also the Ward Bar, games deck, and a hidden Speakeasy, The Copper Club. The location is exceptional, with a 50-foot-wide River Walk and 2.5 acres of green space at your doorstep, perfect for peaceful strolls along the river.
When you're ready to explore beyond the community, Guelph's vibrant downtown is just a short walk away, offering an array of restaurants, the Guelph Farmers Market, boutique stores, bakeries, shops, and entertainment venues like the Bookshelf, Sleeman Centre, and River Run Centre. Ideal for commuters, the GO and VIA train station are a convenient 5-minute walk away.
At the Studio at Metalworks, you're not just choosing a residence; you're embracing a lifestyle tailored to your desires. Elevate your way of life with this breathtaking Bank House overlooking the picturesque Speed River and make Metalworks Condos your new home in Guelph, Ontario.
Overview of
63 Arthur St S Unit BHB | Guelph, Ontario
X8145880
1,825 Sq Ft
2+ Den
2.5
KITCHEN
CHEF'S KITCHEN WITH TOP-TIER APPLIANCES; STAINLESS STEEL FRIDGE, GAS RANGE, RANGE HOOD, DISHWASHER AND BUILT IN OVEN AND MICROWAVE
- upgraded cabinetry
- quartz countertops and backsplash
- island with breakfast bar
- Lots of storage
- Engineered hardwood floors
LIVING & DINING
OPEN LAYOUT, LIVING AND DINING AREA
- Dedicated bar lounge for relaxation
- High ceilings and expansive windows overlooking the river
- custom blinds
- walk out to terrace
- Engineered hardwood floors
- Dedicated bar lounge for relaxation
- Built-in beverage fridge
- Sleek built-in cabinetry with granite counter and tiled backsplash
- Open display shelves and wine glass storage
BEDS & BATHS
PRIMARY BEDROOM WITH PRIVATE BALCONY OVERLOOKING THE RIVER
- Upgraded ensuite with double sink, soaker tub and tiled walk-in shower
- Walk-in closet with custom shelving plus additional second closet
- Second bedroom with its own four-piece bathroom and walk-in closet with custom shelving
- Engineered hardwood floors in bedrooms
BASEMENT
BUILDING AMENITIES
- Serene Library, exclusive Speakeasy and entertaining Games Deck
- Large chef-style kitchen and stunning dining room
- Recharge retreat, and plush lounge for relaxation
- Natural gas fire pits and courtyard
- Access to all amenity spaces including pet spa with grooming stations, entertainment room, state of the art fitness centre with cardio, weights, stretching and yoga area
- Exterior common courtyards complete with BBQ’s, lounge and seating areas
- Stylish guest suite available for visitors
- Onsite concierge
- Onsite building superintendent
- 2 elevators in Tower for quick suite access
- Floors equipped with garbage, recycling and organic chutes
- Steps to Downtown Guelph, including just minutes to GO and VIA train service to and from Toronto.
PROPERTY VIDEO
VIRTUAL TOUR
GOOGLE MAPS
FEATURES
LUXURY LIVING AT METALWORKS CONDOS, GUELPH, ONTARIO
- 2-bedroom plus den, 2.5-bath bank house condo
- Over 1825 sq ft of modern elegance
- High ceilings and expansive windows for natural light
- Chef's kitchen with top-tier appliances
- Upgraded kitchen cabinetry and island with quartz countertops and backsplash
- Open layout for kitchen, living, and dining areas
- Dedicated bar lounge for relaxation
- Primary bedroom with private balcony overlooking the river and upgraded ensuite with soaker tub
- Second bedroom with its own four-piece bathroom
- Engineered hardwood flooring throughout
- Remarkable 20x33ft terrace overlooking Speed River
- Napoleon BBQ with natural gas hookup on the terrace
- In-suite laundry room with ample storage, quartz countertops and sink.
- Two premium parking spots, storage locker
- Conveniently located near GO and VIA train station (5-minute walk)
- Metalworks community amenities including pet spa, gym, party room, guest suites, outdoor BBQs and fire pits. The Copper Club; a hidden Speakeasy for mystery and escape
- Minutes from vibrant downtown Guelph with restaurants, stores, and entertainment
Interested in 63 Arthur St S Unit BHB | Guelph, Ontario?
Get in touch now!
Property Listing Contact Form
We will get back to you as soon as possible.
Please try again later.
ABOUT FLOWERS TEAM REAL ESTATE
We aren’t just about selling your home. We are about providing an experience you want to share with your family and friends. Our Team is passionate about real estate and take pride in providing the best real estate experience possible.
CONTACT US
475 Main St E
Milton, ON, L9T 1R1
BROWSE HOMES FOR SALE IN MILTON
JOIN OUR NEWSLETTER
Newsletter Signup
We will get back to you as soon as possible.
Please try again later.
All Rights Reserved | Flowers Team Real Estate | Created by CCC

