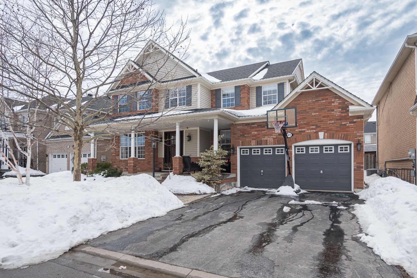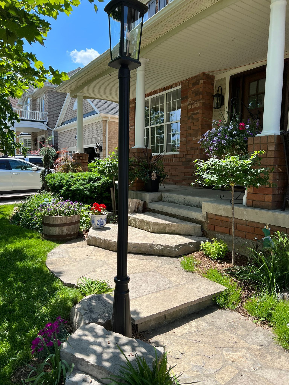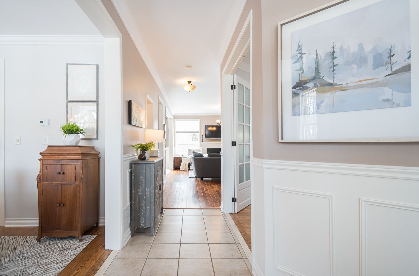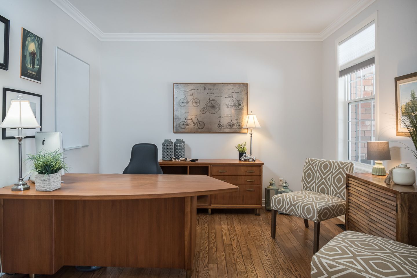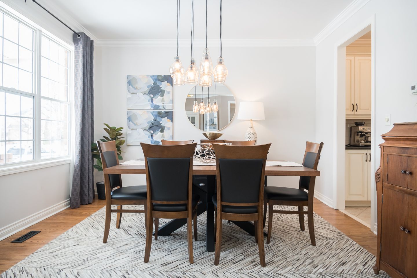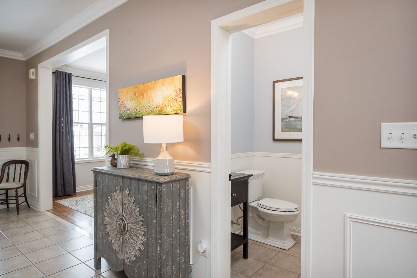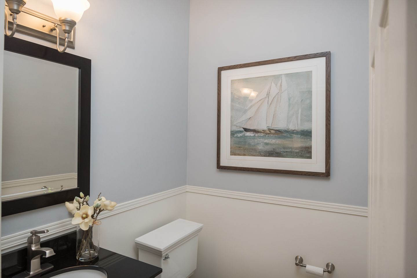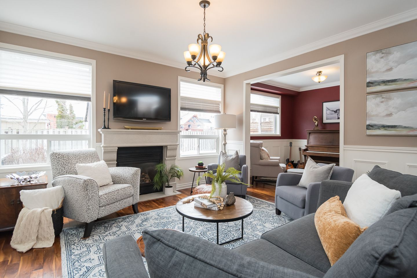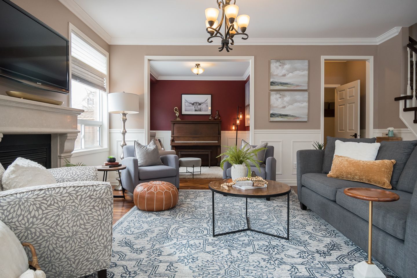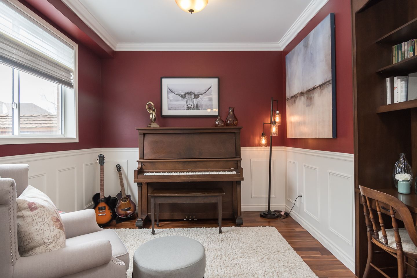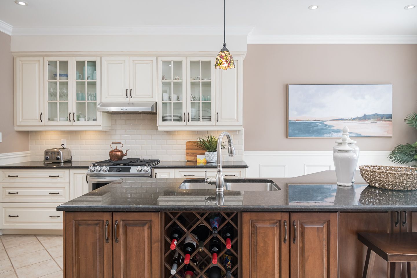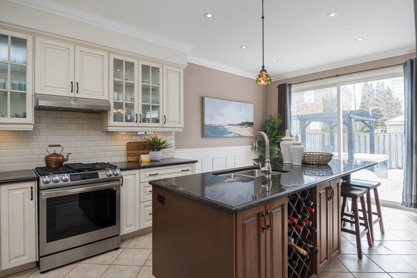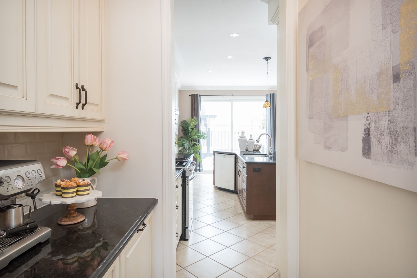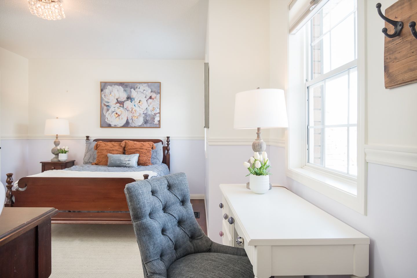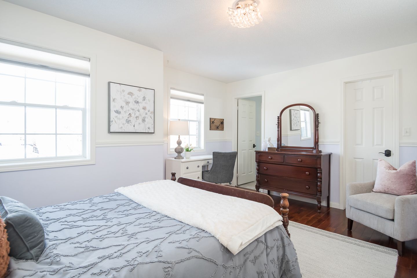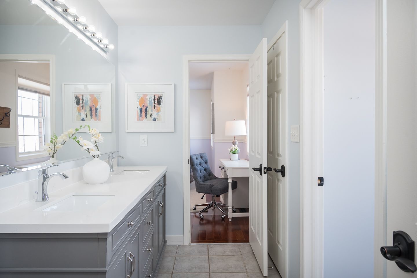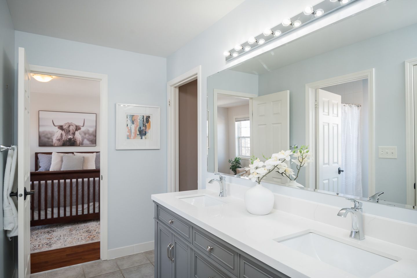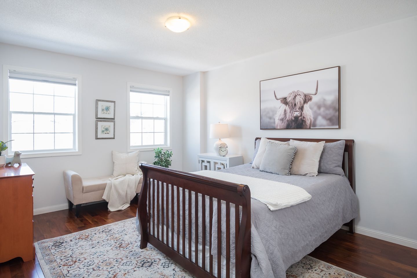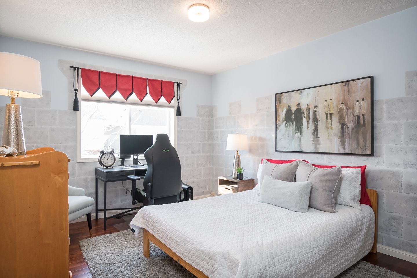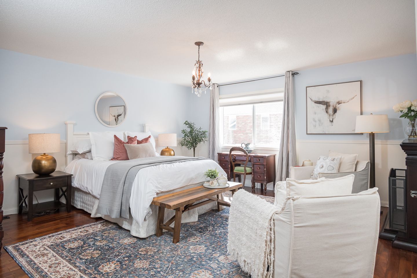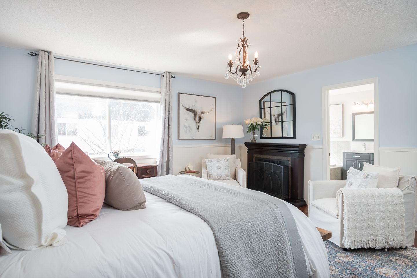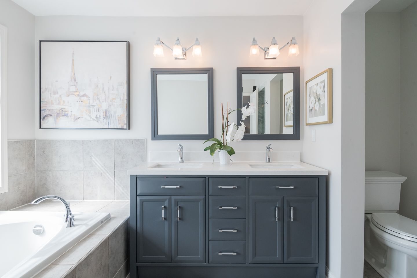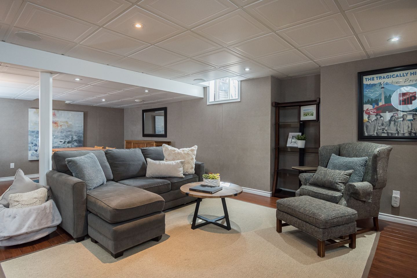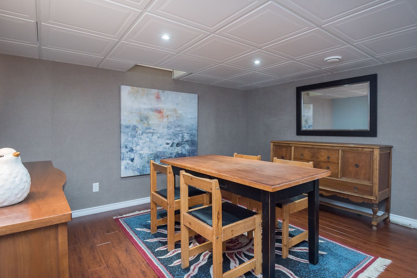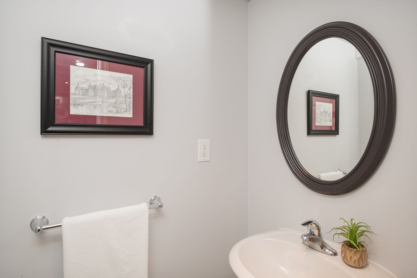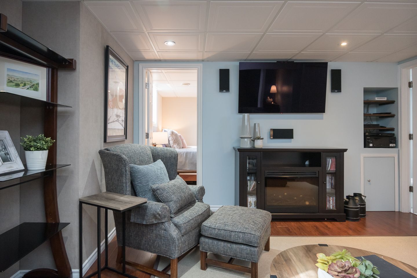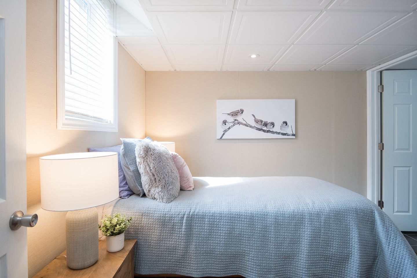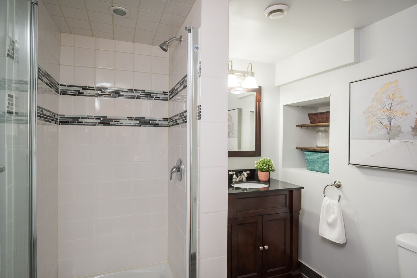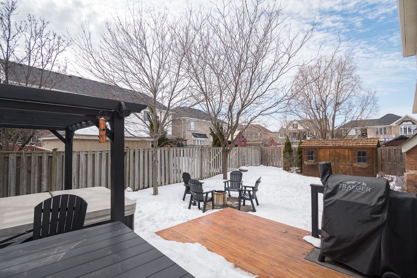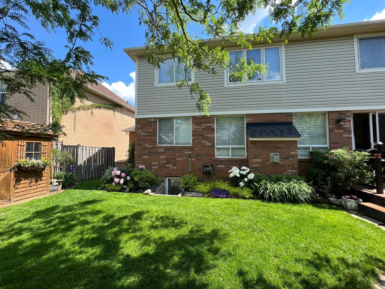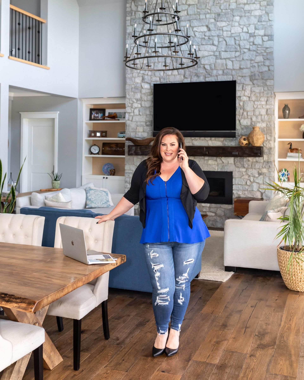673 Auger Terrace | Milton, Ontario
Sold
SOLD
673 Auger Terrace | Milton, Ontario
Neighbourhood: Beaty
Overview of
673 Auger Terrace | Milton, Ontario
W5972271
2,725 Sq Ft
4+1
3+2
KITCHEN
SPACIOUS CHEF'S KITCHEN WITH SERVERY PASS-THROUGH
Pretty white subway-tiled backsplash
Open concept plus direct access to backyard
Granite countertops plus large island with seating
Tons of creamy white cabinets and storage
Stainless steel appliances and gas range
Upgraded lighting
LIVING & DINING
PLENTY OF ROOM TO SPREAD OUT
Wainscotting and crown mouldings
Upgraded light fixtures
Open-concept living/family space great for entertaining
Gorgeous Brazilian walnut hardwood floors
Large windows provide lots of natural light
Family room: gas fireplace with custom limestone surround
Main floor separate office
Distinct dining room with pass-through to kitchen
Hardwood stairs with runner
BEDS & BATHS
PRIMARY SUITE OASIS
Primary Ensuite: 5-piece with soaker tub and separate shower, upgraded double vanity
Primary: walk-in closet with organizer
Engineered hardwood throughout
3 additional bedrooms, 2 have Jack & Jill bathroom access
2-piece powder on main
BASEMENT
FULLY FINISHED WITH HIGH-END SYSTEM THAT IS HIGHLY EFFICIENT AND MOLD/MILDEW RESISTANT
Removable panels for easy access to foundation/plumbing etc., wall panels designed not to trap moisture but also 85% sound absorption, dent-free with warm fabric finish and floating subflooring system
Bedroom with 3-piece ensuite
Additional 2-piece powder room
High-end laminate flooring
PROPERTY VIDEO
VIRTUAL TOUR
GOOGLE MAPS
FEATURES
ABUNDANCE OF LIVABLE SPACE FOR THE WHOLE FAMILY
Mattamy Haltwhistle [56’ lot]
Walking distance to schools, Beaty trail park and 401 access
9ft ceilings
Lovely curb appeal with inviting large porch and solid oak front door
Parking for 4 (double car garage)
Cedar deck and back stone patio with hot tub
Fully fenced backyard with privacy and shed
Interior garage access to mudroom/laundry
Main floor laundry room with solid surface counter/sink
Neutral paint and ready to move in
Interested in 673 Auger Terrace | Milton, Ontario?
Get in touch now!
Property Listing Contact Form
We will get back to you as soon as possible.
Please try again later.
ABOUT FLOWERS TEAM REAL ESTATE
We aren’t just about selling your home. We are about providing an experience you want to share with your family and friends. Our Team is passionate about real estate and take pride in providing the best real estate experience possible.
CONTACT US
475 Main St E
Milton, ON, L9T 1R1
BROWSE HOMES FOR SALE IN MILTON
JOIN OUR NEWSLETTER
Newsletter Signup
We will get back to you as soon as possible.
Please try again later.
All Rights Reserved | Flowers Team Real Estate | Created by CCC

