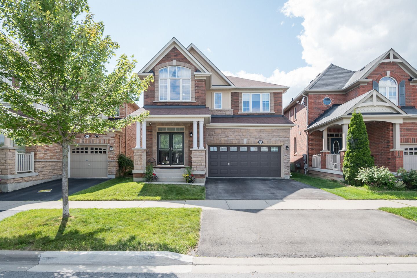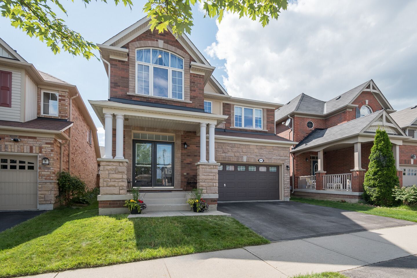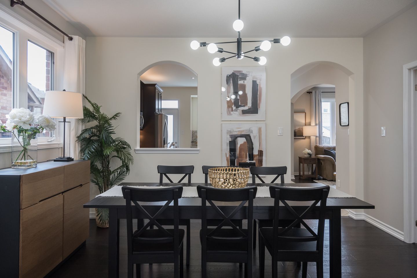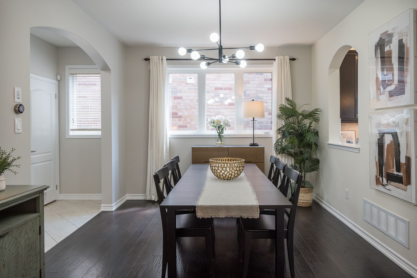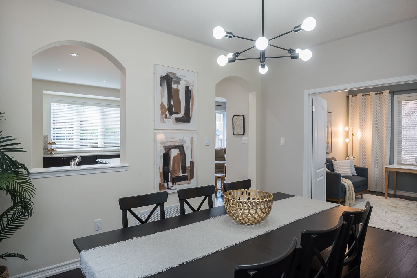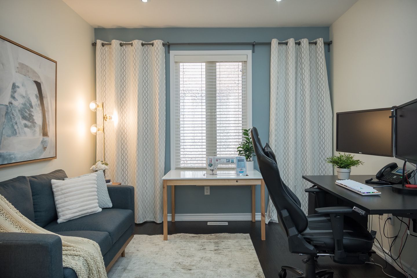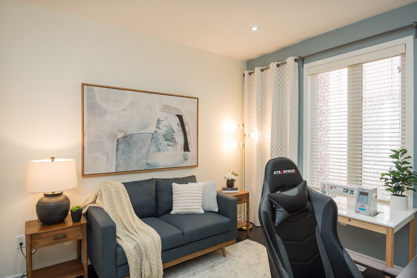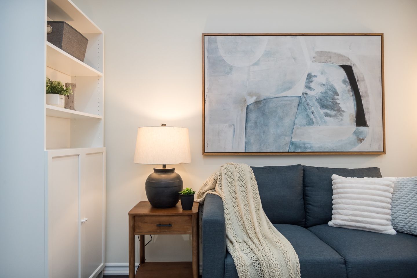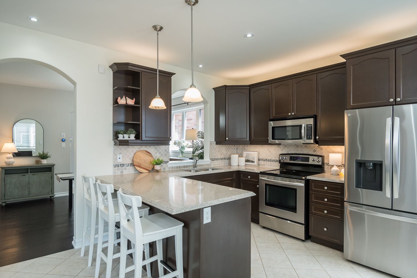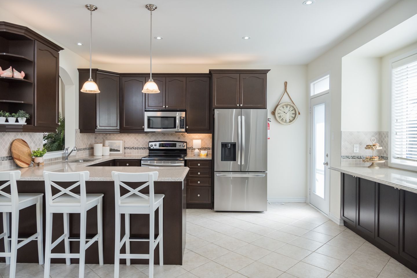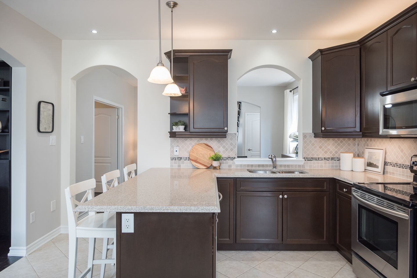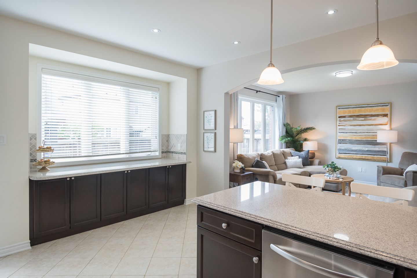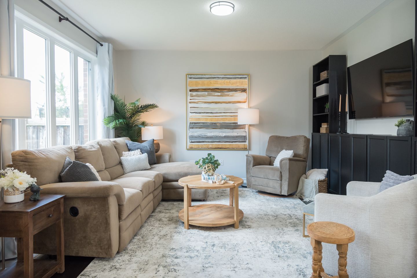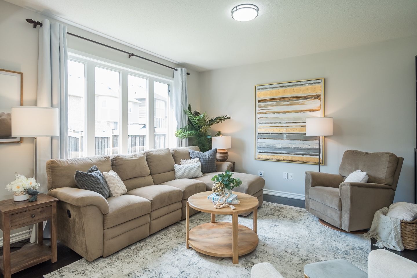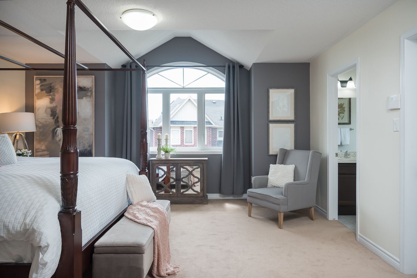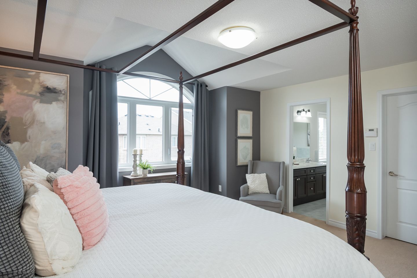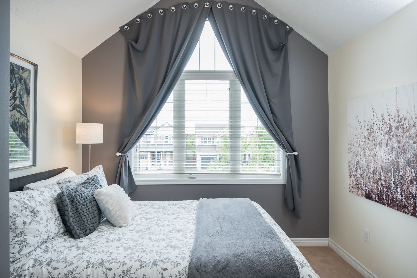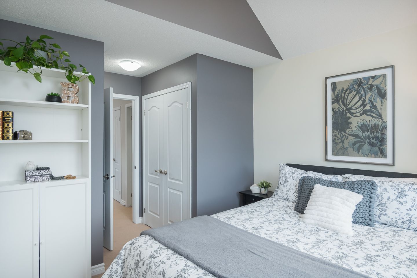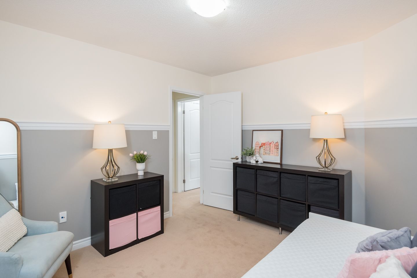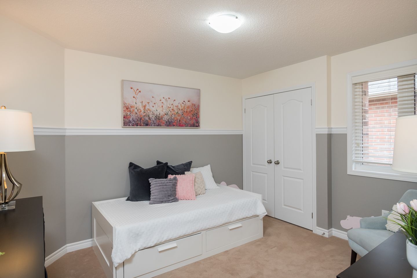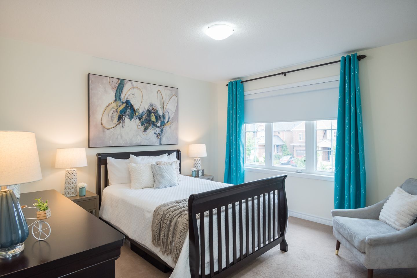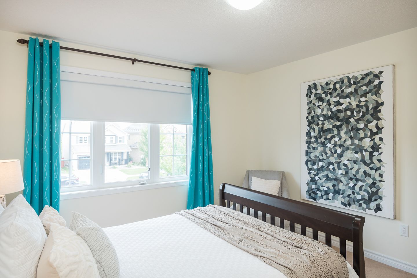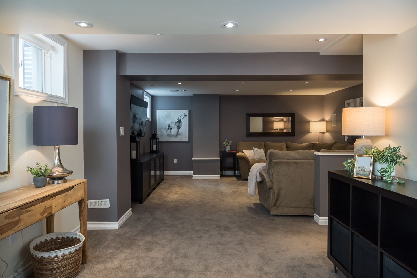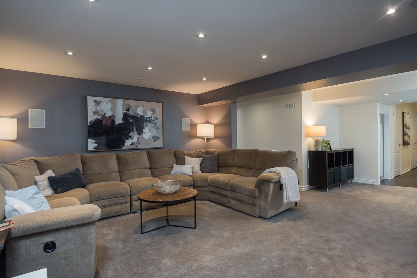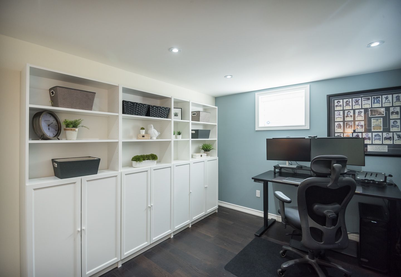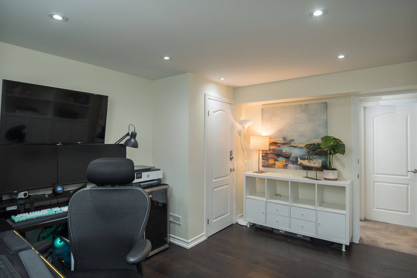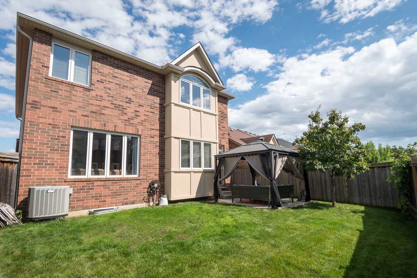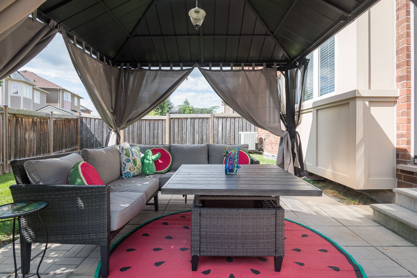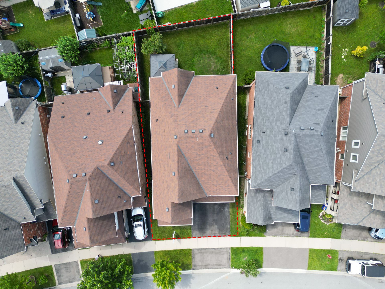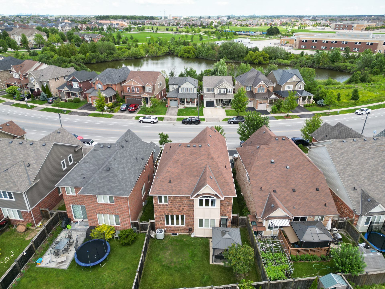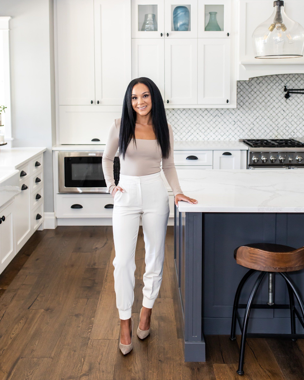691 Yates Dr | Milton, Ontario
Sold
SOLD
691 Yates Dr | Milton, Ontario
Neighbourhood: Coates
Overview of
691 Yates Dr | Milton, Ontario
W9132463
2853 Sq Ft
4+1
3.5
KITCHEN
ESPRESSO COLOURED CABINETS
Quartz counter tops and tile backsplash
Stainless steel appliances
Direct access to back yard
Pot lights
Custom built-in buffet
LIVING & DINING
OPEN CONCEPT LIVING ROOM AND SEPARATE DINING ROOM
Espresso hand-scraped engineered Hardwood flooring
Upgraded lighting
Neutral colour palette
Smart programmable switches throughout
Main floor office /den with smooth ceiling and pot lights
BEDS & BATHS
4 GENEROUSLY SIZED BEDROOMS
Primary: Walk-in closet, Sound proofing in walls, vaulted ceiling
Primary: 5pc ensuite (double sink vanity, soaker tub, glass shower, toilet 2024)
Convenient 4pc main bath
Large loft area
BASEMENT
BEAUTIFULLY FINISHED (2012) AND READY TO ENJOY
Open rec room prewired for projectors, conduit and network cable roughed in
Bedroom and 3pc bath
Cozy carpet flooring in living areas
Sump pump (2019), spray foam insulted, sound proofed, subfloor
PROPERTY VIDEO
VIRTUAL TOUR
GOOGLE MAPS
FEATURES
STEPS TO PARKS, SCHOOLS AND AMENITIES
Quick access to the 401/407
Fully fenced backyard with patio/pergola
Double car garage – total parking for 4
Fully detached, all brick home
9ft ceilings and rounded archways
New (2024) front door window inserts
Cat-6 plugs throughout
Garage with insulated wall
Freshly painted throughout
Newly installed exterior lights
2nd floor laundry room
Interior garage door access
Interested in 691 Yates Dr | Milton, Ontario?
Get in touch now!
Property Listing Contact Form
We will get back to you as soon as possible.
Please try again later.
ABOUT FLOWERS TEAM REAL ESTATE
We aren’t just about selling your home. We are about providing an experience you want to share with your family and friends. Our Team is passionate about real estate and take pride in providing the best real estate experience possible.
CONTACT US
475 Main St E
Milton, ON, L9T 1R1
BROWSE HOMES FOR SALE IN MILTON
JOIN OUR NEWSLETTER
Newsletter Signup
We will get back to you as soon as possible.
Please try again later.
All Rights Reserved | Flowers Team Real Estate | Created by CCC

