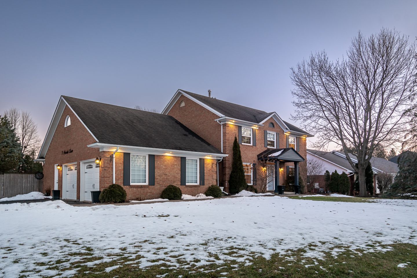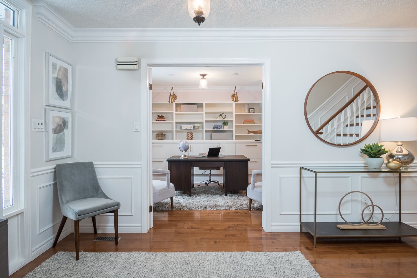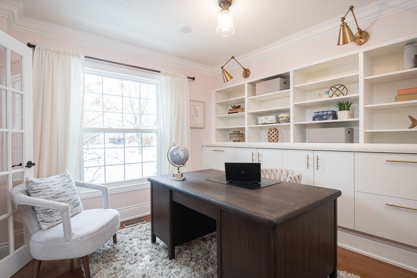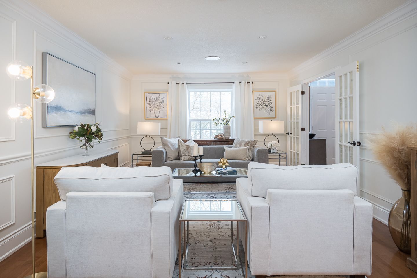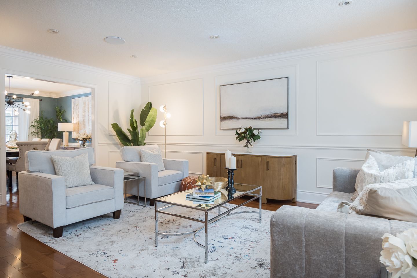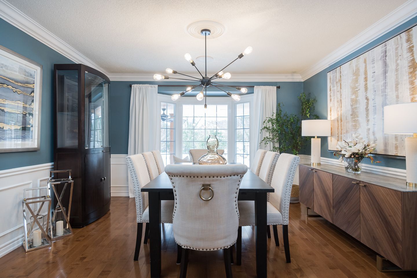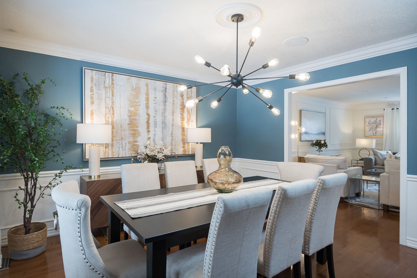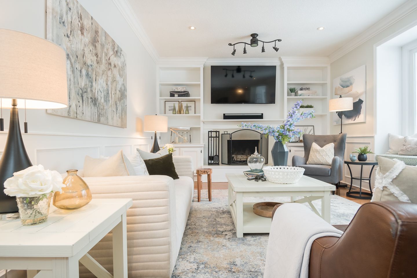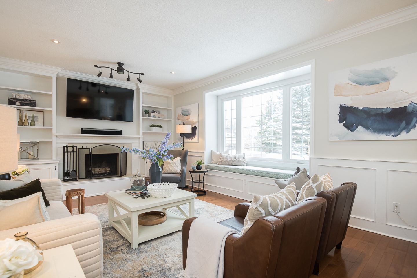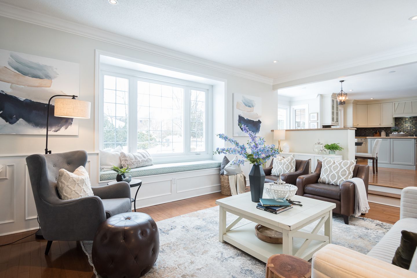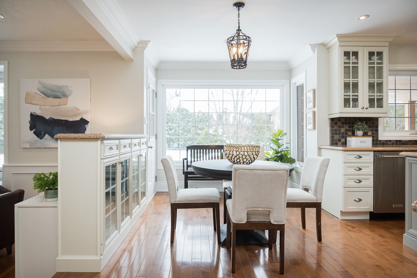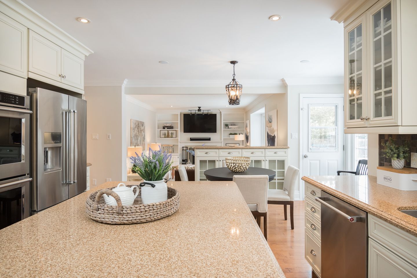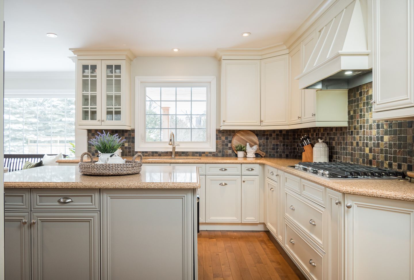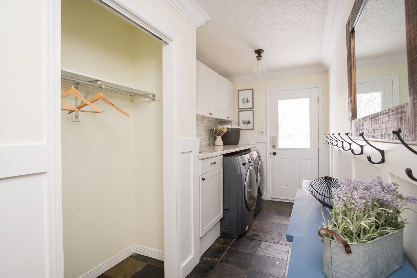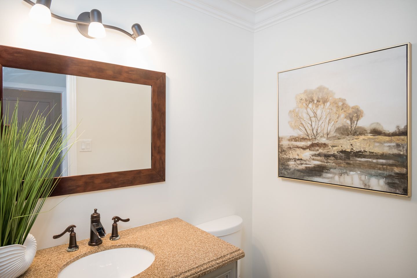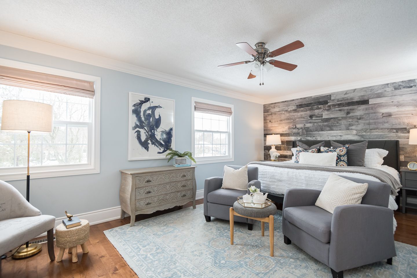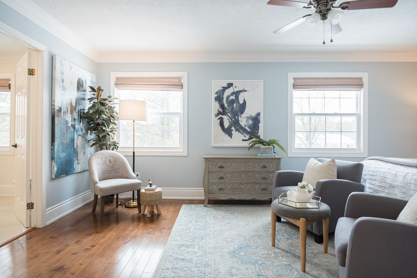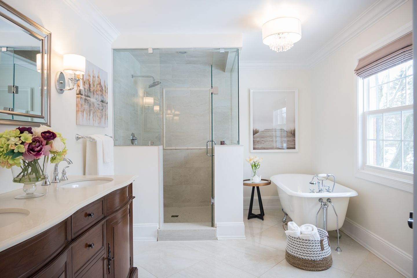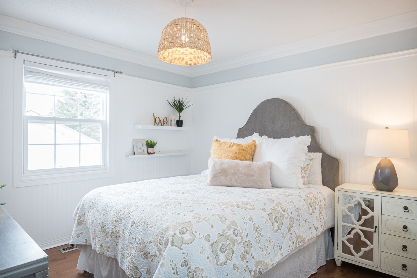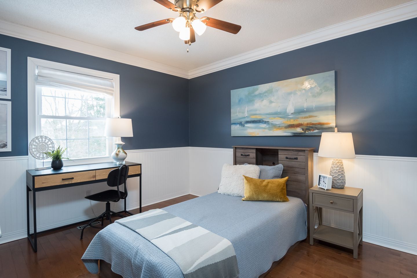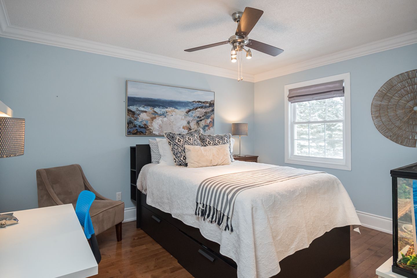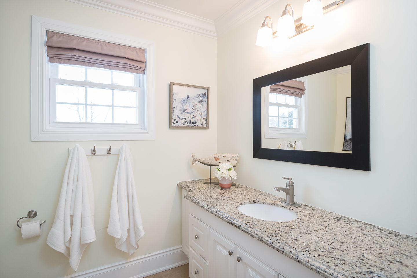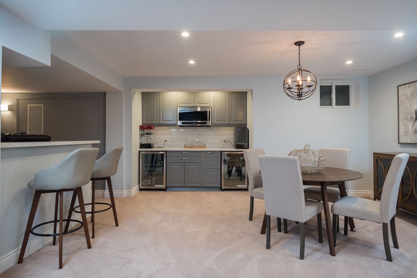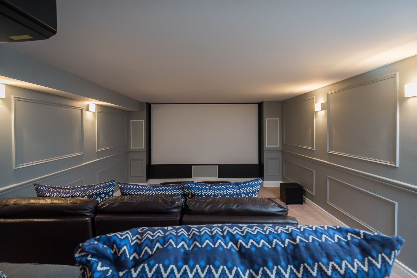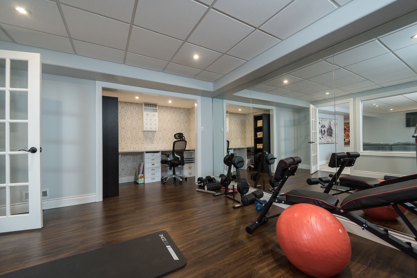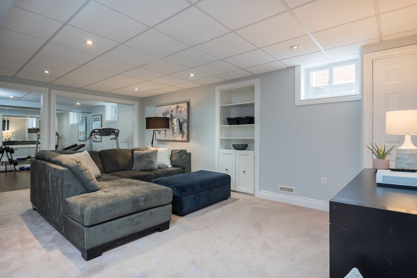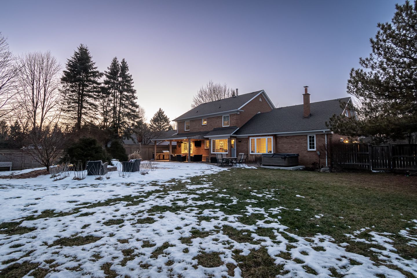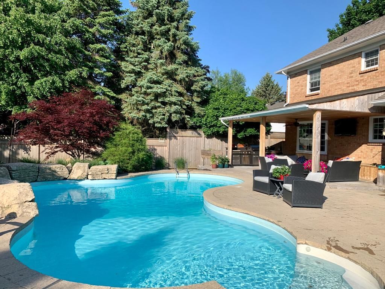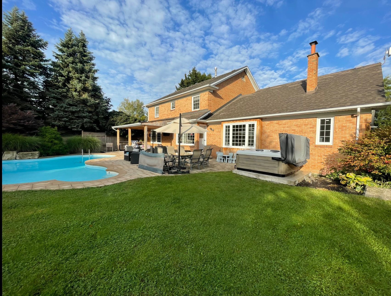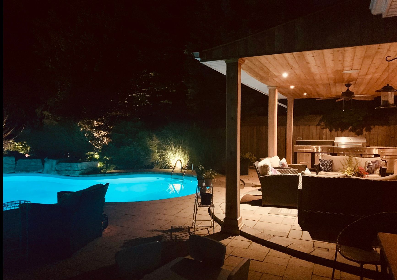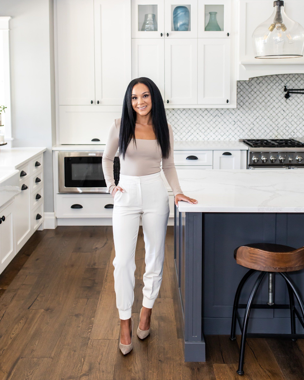71 Acredale Drive | Carlisle, Ontario
Sold
SOLD
71 Acredale Drive | Carlisle, Ontario
Neighbourhood:
Overview of
71 Acredale Drive | Carlisle, Ontario
X5939031
2,821 sq ft Above Grade & 1,338 sq ft Below Grade
4+1
2+2
KITCHEN
SPACIOUS DESIGNER CUSTOM KITCHEN
Gorgeous light cabinets and tiled backsplash
Sunny eat-in kitchen area that has direct access to backyard
Loads of storage and counter space
Granite counter tops and island
Stainless steel appliances with double ovens and 5 burner gas cooktop
Separate walk-in pantry
Upgraded lighting
LIVING & DINING
UPGRADED AND HIGH-END FINISHES - CROWN MOULDING AND TRIM WORK THROUGHOUT
Main floor office with built-in shelving
Formal living room with stunning wainscotting
Distinct dining room with views of the backyard through large picture window
Gorgeous hardwood floors
Abundance of natural light and views of the scenery
Sunken family room with wood-burning fireplace and lovely window seat
Hardwood staircase
BEDS & BATHS
PRIMARY SUITE OASIS WITH FEATURE WALL
Primary Ensuite: claw foot vessel tub, extra large glass shower and heated floors
Primary: walk-in closet with custom organizers
Hardwood flooring throughout
Large double-door linen closet
Three additional good-sized bedrooms
4-piece main bath with granite counters and jacuzzi bathtub
BASEMENT
FULLY FINISHED BASEMENT WITH COMFY CARPET
Large rec room area – great for kids play area or game room
Separate gym/bedroom
Movie theatre area with wet bar, double beverage fridges and microwave
HD projector and screen with built-in speakers and movie theatre set up
Electric fireplace
2-piece powder room
PROPERTY VIDEO
VIRTUAL TOUR
GOOGLE MAPS
FEATURES
OVER 4000 SQ FT OF LIVING SPACE
Perfectly situated on a corner lot with tons of privacy
Close to “Tower Park”
Easy access to Carlisle Golf Club and downtown Carlisle
Exterior pot lights and lights with timers
Parking for 6 in driveway plus 2 in oversized garage with loft area
Backyard of your dreams with landscaping and privacy
Inground heated pool
Hot tub (2021)
Fully fenced backyard with speakers, lighting and firepit
Full outdoor kitchen and living area with outdoor TV and fan
Gas line hook up BBQ/grill, wet bar, beverage fridge and countertop
Interior garage access to mudroom
Main floor laundry room/mudroom with exterior access, stone counters, sink and cabinets
Freshly painted and ready to move in
In-room speaker and controls
Interested in 71 Acredale Drive | Carlisle, Ontario?
Get in touch now!
Property Listing Contact Form
We will get back to you as soon as possible.
Please try again later.
ABOUT FLOWERS TEAM REAL ESTATE
We aren’t just about selling your home. We are about providing an experience you want to share with your family and friends. Our Team is passionate about real estate and take pride in providing the best real estate experience possible.
CONTACT US
475 Main St E
Milton, ON, L9T 1R1
BROWSE HOMES FOR SALE IN MILTON
JOIN OUR NEWSLETTER
Newsletter Signup
We will get back to you as soon as possible.
Please try again later.
All Rights Reserved | Flowers Team Real Estate | Created by CCC

