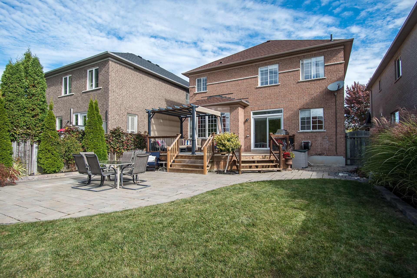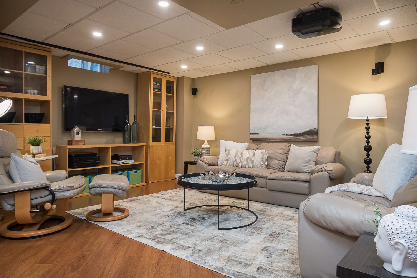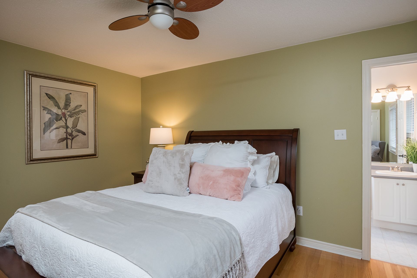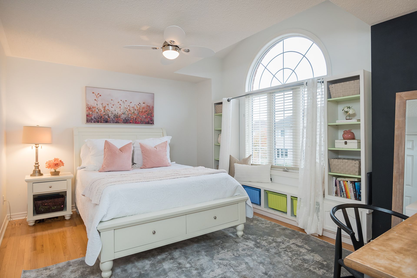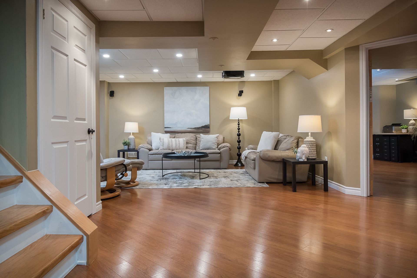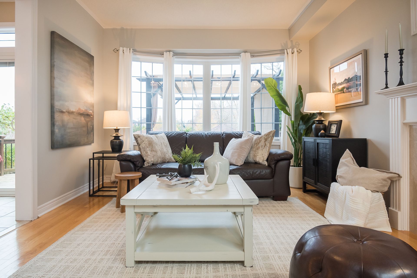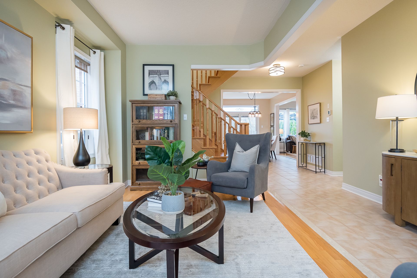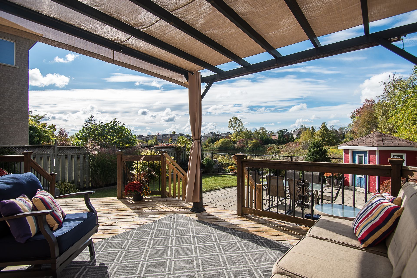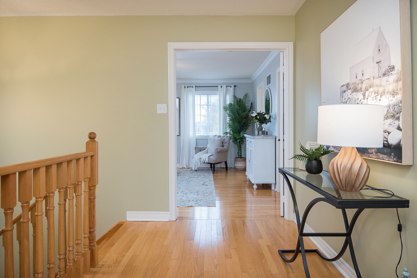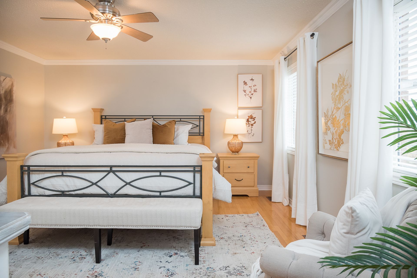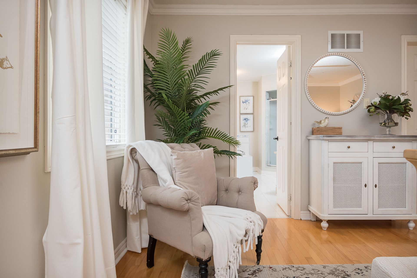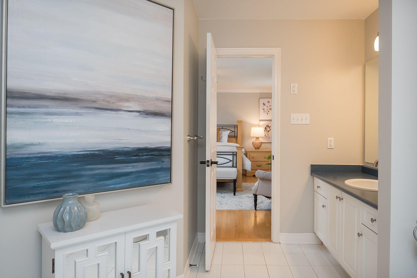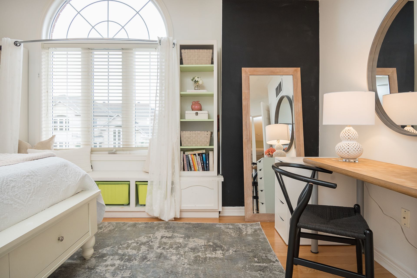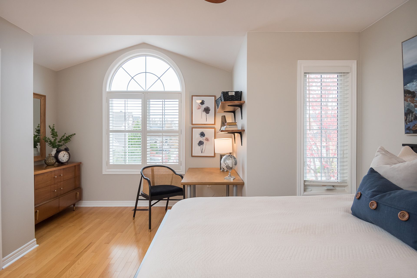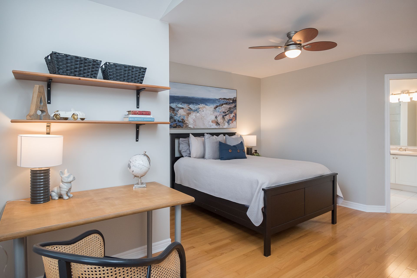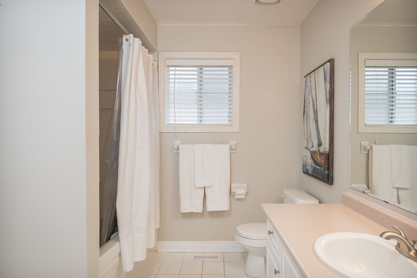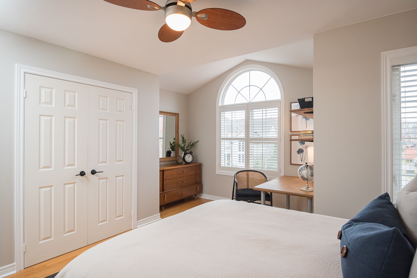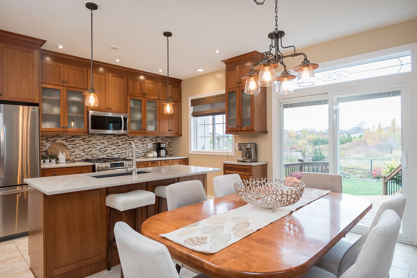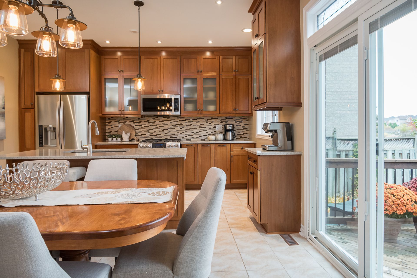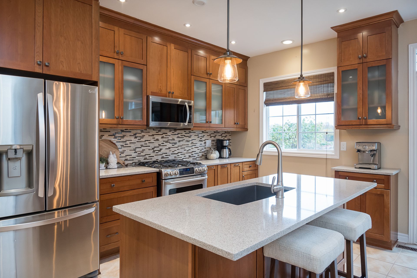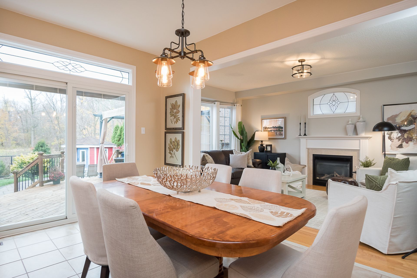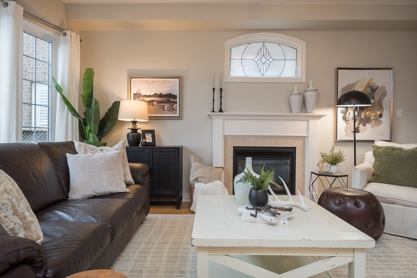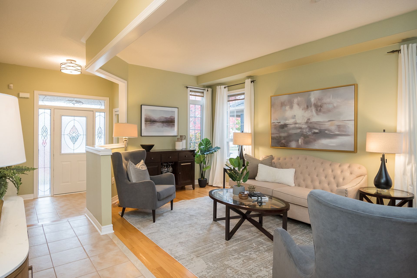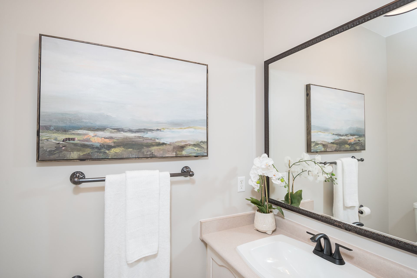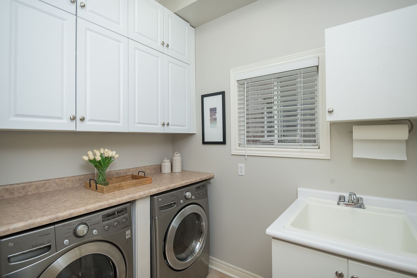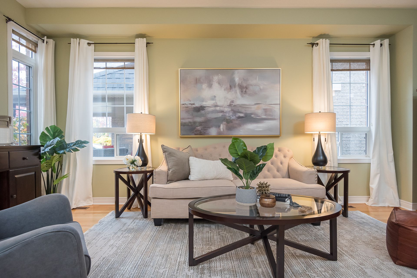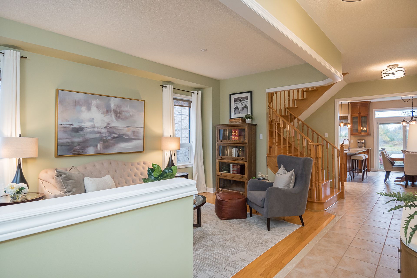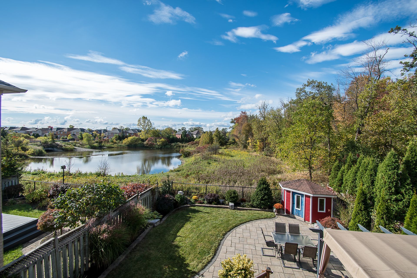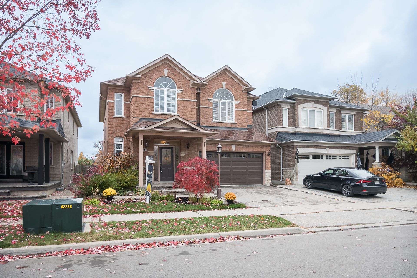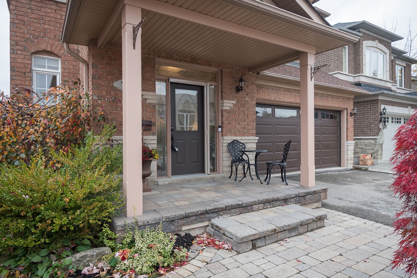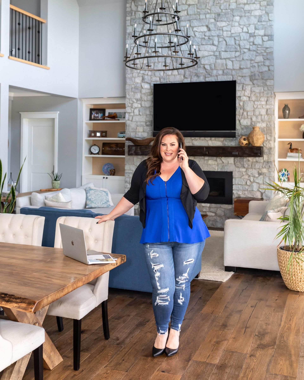76 Robarts Dr | Milton, Ontario
Sold
SOLD
76 Robarts Dr | Milton, Ontario
Neighbourhood: Dempsey
Nestled in the heart of Milton, this exquisite home is a true gem, boasting a perfect blend of comfort and convenience. Close proximity to all the best that Milton has to offer, from shops, restaurants, schools, Art Centre, Leisure Centre, GO station and 401 ensures that everything you need is just a stone’s throw away. The backyard truly sets this home apart - a Muskoka-like getaway that transports you to a tranquil haven. Surrounded by lush greenery and a serene pond, it provides a peaceful retreat for relaxation and family gatherings. BONUS: extra deep lot at 115 feet.
Inside, you are graced with 9 ft ceilings, freshly painted walls, upgraded lighting, gas fireplace, hardwood, tons of natural light and much more. The fully upgraded kitchen will inspire your inner chef with all it offers. Upstairs, are generously sized bedrooms, primary suite retreat and 3 full baths.
Even more, the fully finished basement is ready to enjoy with rec, gym, storage, and office. This home truly has it all!
Overview of
76 Robarts Dr | Milton, Ontario
W7263748
2540 sq ft
4
3.5
KITCHEN
BRIGHT UPGRADED EAT-IN KITCHEN
Quartz countertops
Tiled backsplash
Stainless steel appliances including Gas stove
Maple extended cabinets
Tons of storage and counter space
Island with breakfast bar
Direct access to the backyard
LIVING & DINING
DISTINCT LIVING AND DINING SPACES
Gas fireplace in family room
Hardwood flooring
Oversized windows- lots of natural light
Beautiful, serene views
Upgraded lighting through out
Upgraded door handles
Freshly painted
BEDS & BATHS
GENEROUSLY SIZED BEDROOMS
Primary: large walk in and 4pc ensuite
Large 4pc main bath
Bed 2: private ensuite
Bed 4: semi ensuite access to main bath
All closets upgraded to double door
Hardwood throughout 2nd floor
Freshly painted
Oversized powder room on main floor
BASEMENT
FULLY FINISHED AND READY TO ENJOY
Open rec room with projector
Gym area with rubber floors
Office space
Plenty of storage space
Cold room
PROPERTY VIDEO
VIRTUAL TOUR
GOOGLE MAPS
FEATURES
BACKYARD GETAWAY WITH SERENE VIEWS
No neighbours behind
Extra deep lot – 115 ft
Walking trails and parks
Steps to the Art Centre, Shopping and schools
Quick access to the 401/407 and GO station – ideal for commuters.
Fully fenced backyard
Gas line for BBQ
Shed - additional storage
Mudroom/Laundry off the garage
Abundance of storage throughout
Double-car garage with door opener
Interior garage access
Garage heater
Sprinkler system
Phantom screen at the front door
Interlock front walkway to backyard
Large deck with pergola
Interested in 76 Robarts Dr | Milton, Ontario?
Get in touch now!
Property Listing Contact Form
We will get back to you as soon as possible.
Please try again later.
ABOUT FLOWERS TEAM REAL ESTATE
We aren’t just about selling your home. We are about providing an experience you want to share with your family and friends. Our Team is passionate about real estate and take pride in providing the best real estate experience possible.
CONTACT US
475 Main St E
Milton, ON, L9T 1R1
BROWSE HOMES FOR SALE IN MILTON
JOIN OUR NEWSLETTER
Newsletter Signup
We will get back to you as soon as possible.
Please try again later.
All Rights Reserved | Flowers Team Real Estate | Created by CCC

