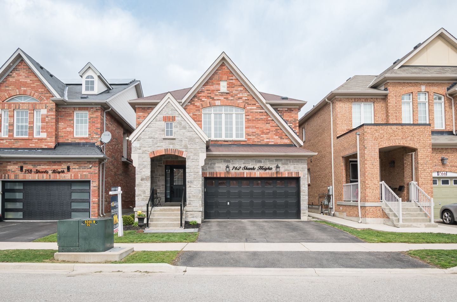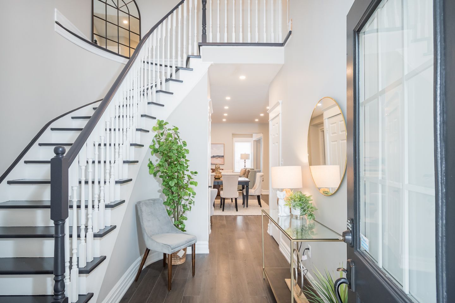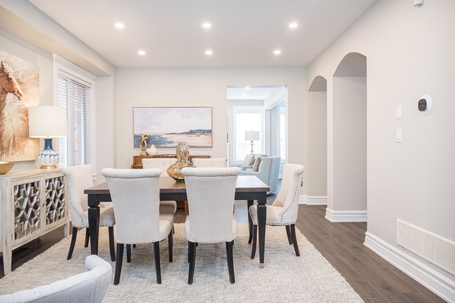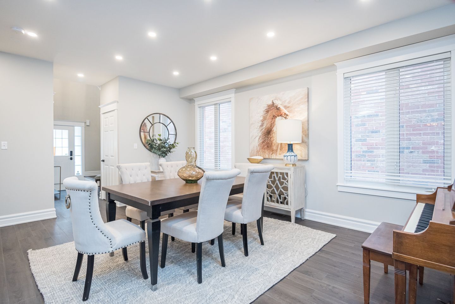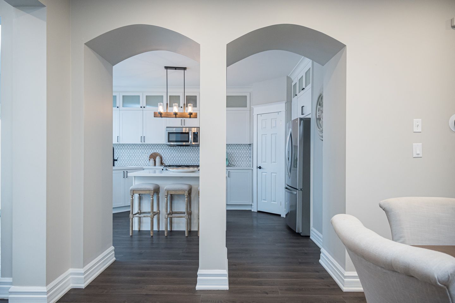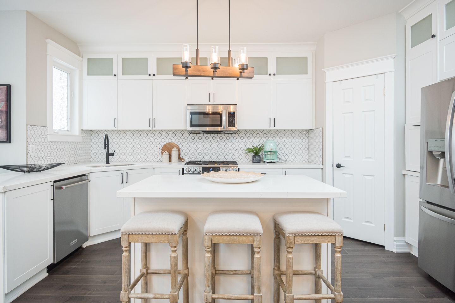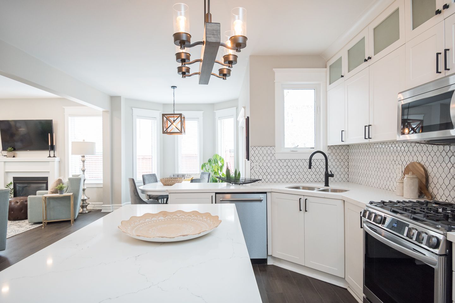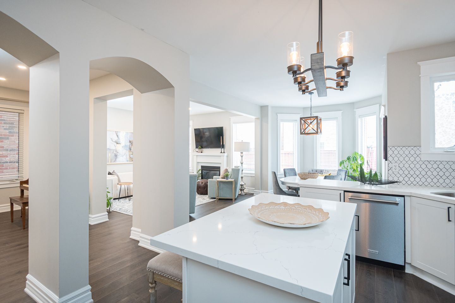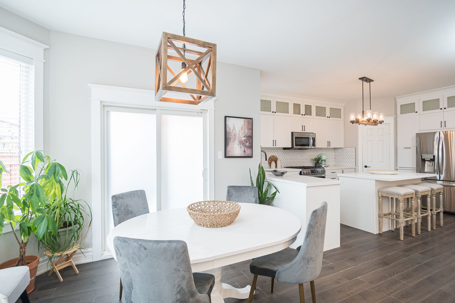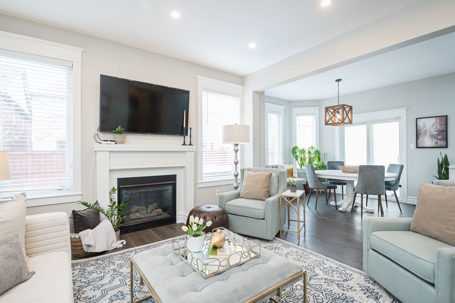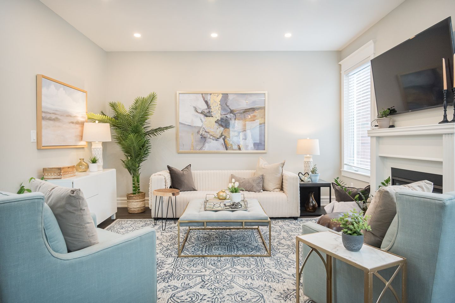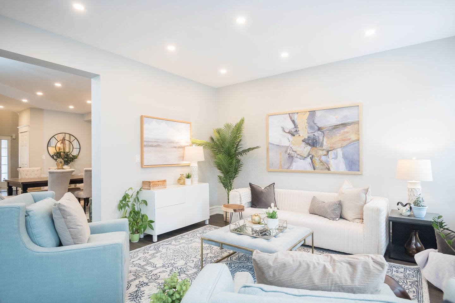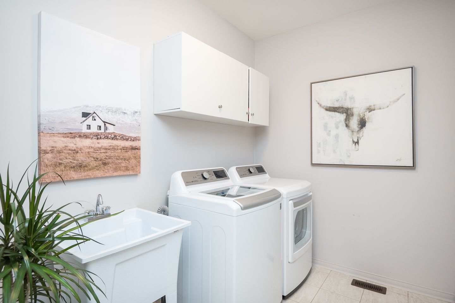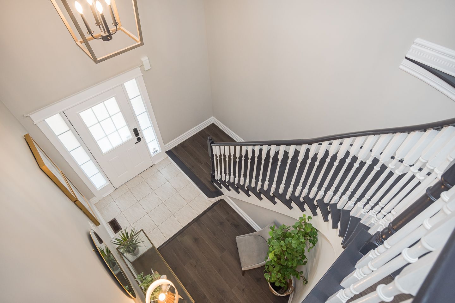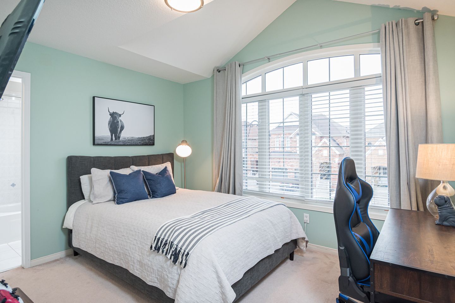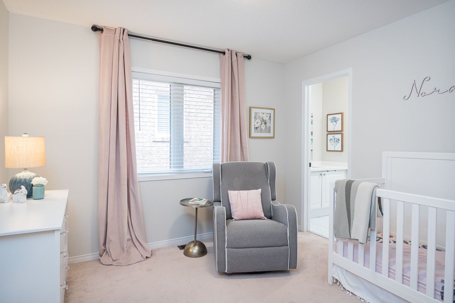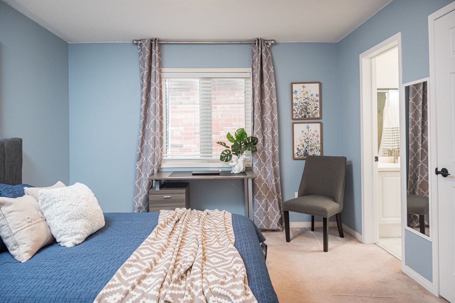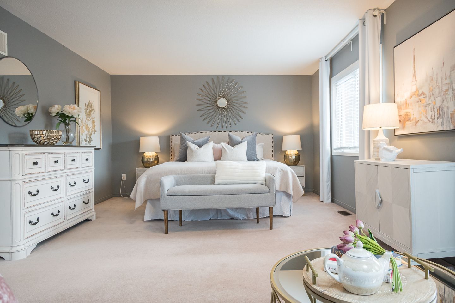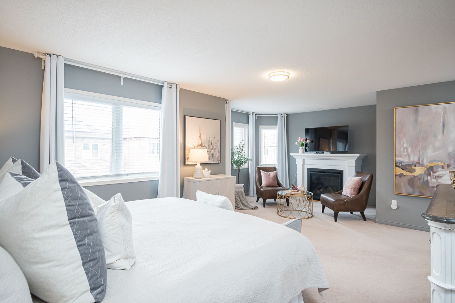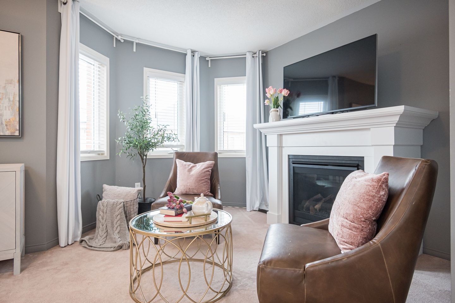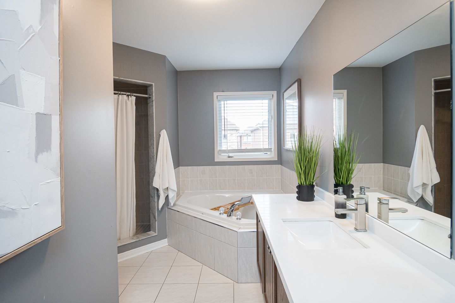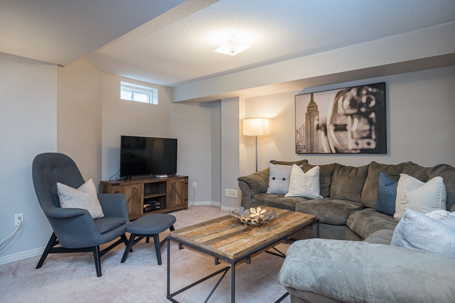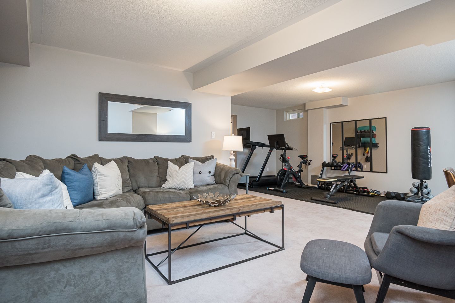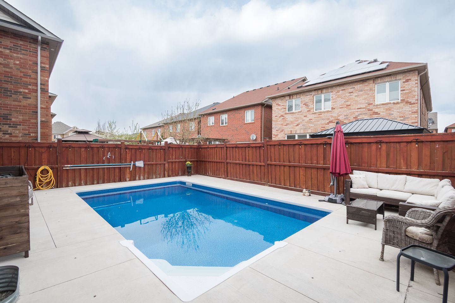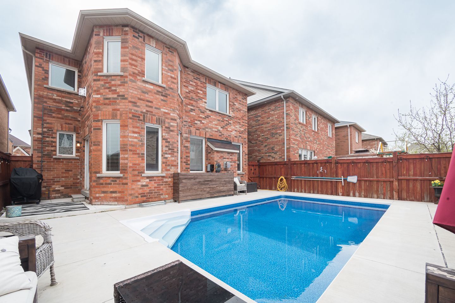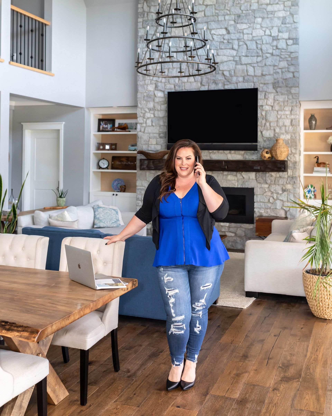762 Shanks Heights | Milton, Ontario
Sold
SOLD
762 Shanks Heights | Milton, Ontario
Neighbourhood: Coates
Overview of
762 Shanks Heights | Milton, Ontario
W6048865
2,509 Sq Ft
4
4.5
KITCHEN
SPACIOUS CHEF'S KITCHEN
Gorgeous white cabinets extended to ceiling
Convenient oversized eat-in kitchen area that has direct access to backyard
Loads of storage and counter space, pantry and island with breakfast bar
White quartz counter tops and backsplash
Stainless steel appliances (2021) and gas range
Upgraded lighting
LIVING & DINING
OPEN AND AIRY WITH DESIRABLE UPGRADES
Upgraded light fixtures and custom blinds
Distinct dining/living room with 2 archway details
Gorgeous dark laminate floors through main floor
Large windows provide lots of natural light
Family room: pot lights and gas fireplace
Hardwood stairs
BEDS & BATHS
BATHROOMS ATTACHED TO EVERY BEDROOM!
Primary suite oasis with temp control gas fireplace (2023)
Primary Ensuite: soaker tub, separate shower (4pc)
Primary: His and Her walk-in closets
Bedroom 4 with 3pc ensuite
Additional bedrooms are spacious and bright with Jack & Jill bathroom (4pc)
2pc powder on main floor
BASEMENT
BUILDER FINISHED WITH CARPET
Large rec room
4 pc bath (2022)
Tons of storage
PROPERTY VIDEO
VIRTUAL TOUR
GOOGLE MAPS
FEATURES
PLENTY OF SPACE FOR EVERYONE
9ft ceilings
Close to schools, parks and access to many walking trails
Lovely curb appeal with inviting large porch
Parking for 4 (including double car garage)
Beautiful landscaping front and back
Fully fenced backyard with inground heated saltwater pool (2020)
Automated wifi/smart pool features
Upgraded window and door trim
Interior garage access
Freshly painted and ready to move in
Main floor laundry room
Gas line hook up for BB
Interested in 762 Shanks Heights | Milton, Ontario?
Get in touch now!
Property Listing Contact Form
We will get back to you as soon as possible.
Please try again later.
ABOUT FLOWERS TEAM REAL ESTATE
We aren’t just about selling your home. We are about providing an experience you want to share with your family and friends. Our Team is passionate about real estate and take pride in providing the best real estate experience possible.
CONTACT US
475 Main St E
Milton, ON, L9T 1R1
BROWSE HOMES FOR SALE IN MILTON
JOIN OUR NEWSLETTER
Newsletter Signup
We will get back to you as soon as possible.
Please try again later.
All Rights Reserved | Flowers Team Real Estate | Created by CCC

