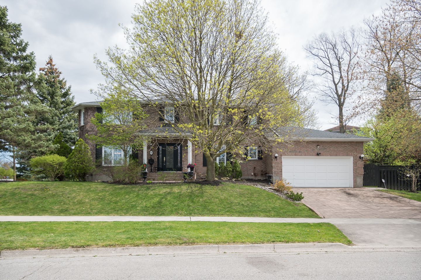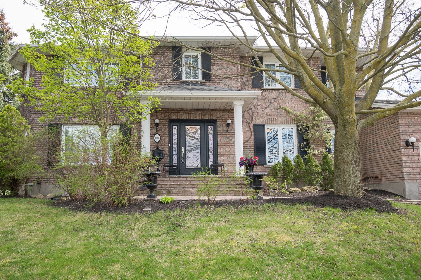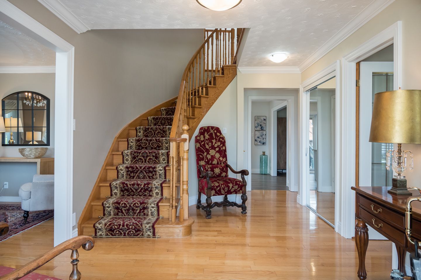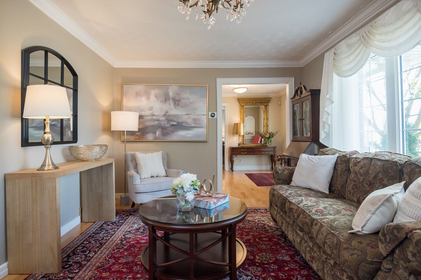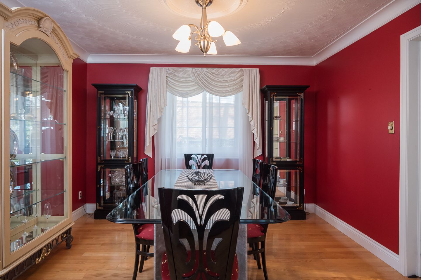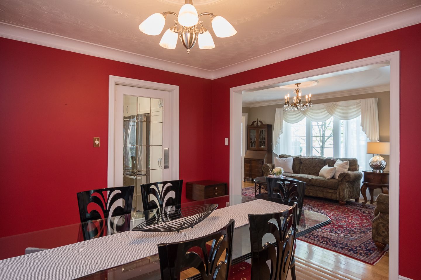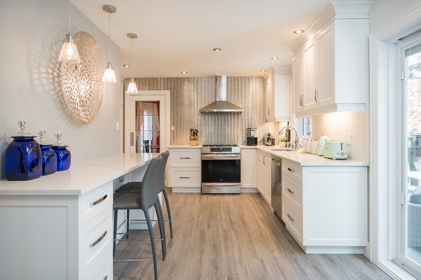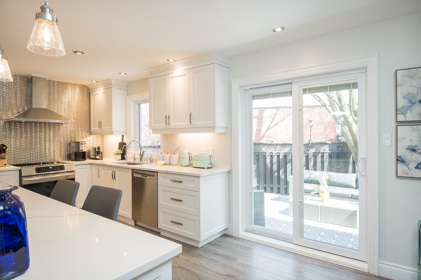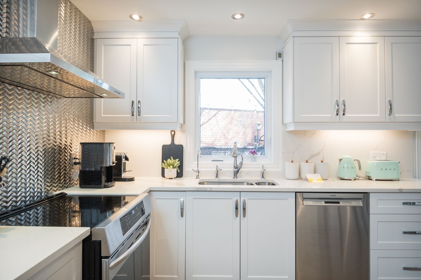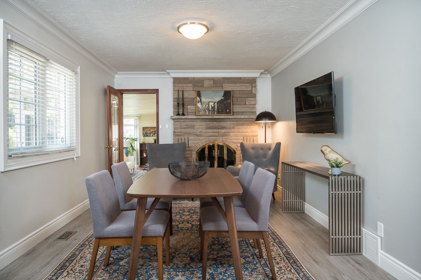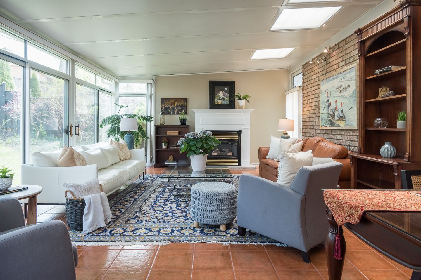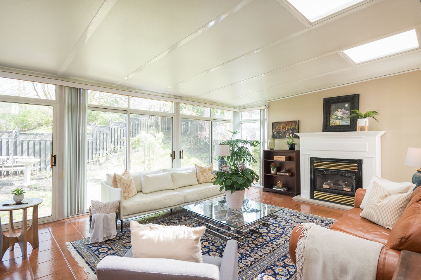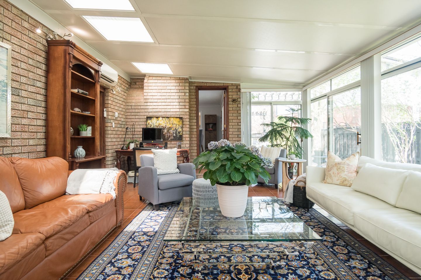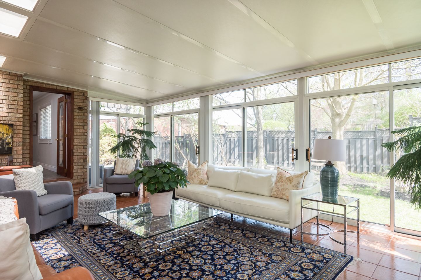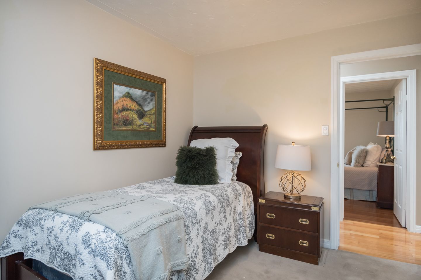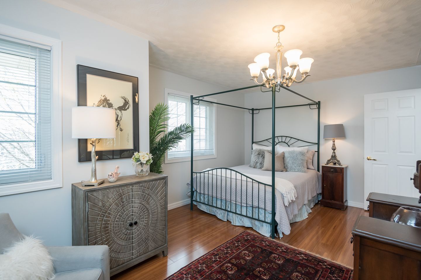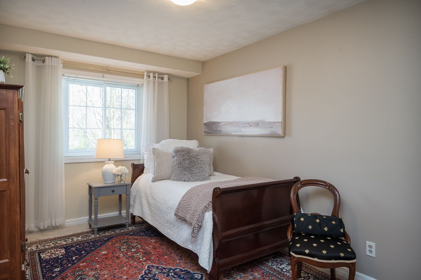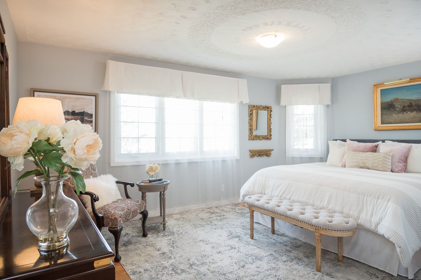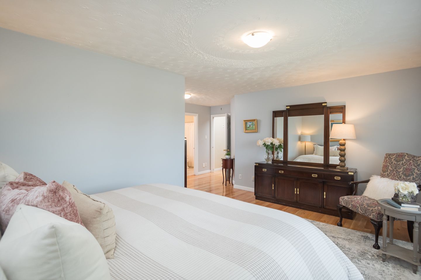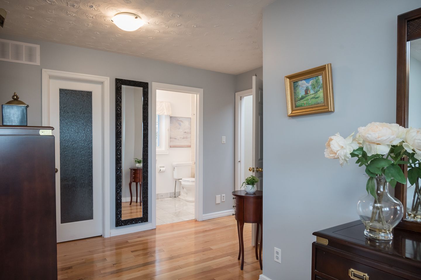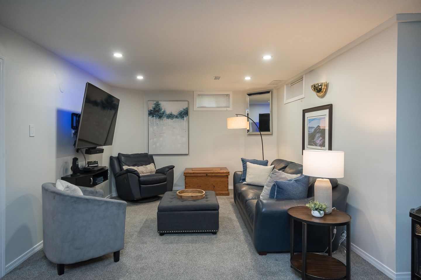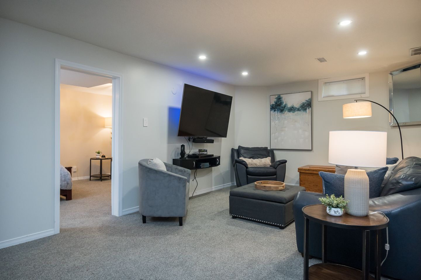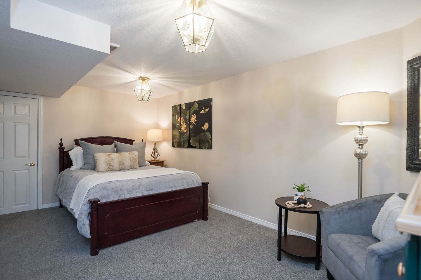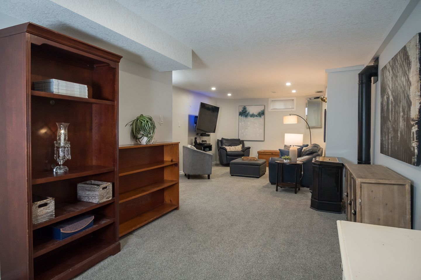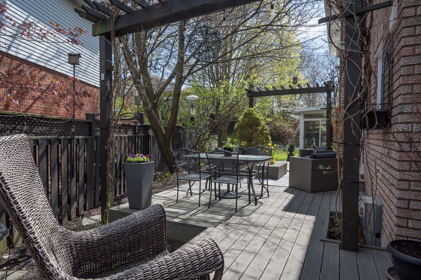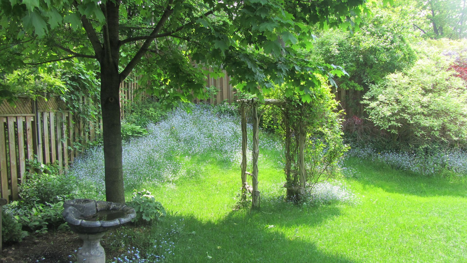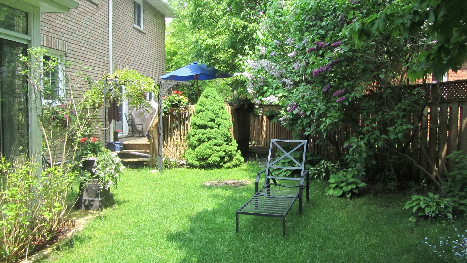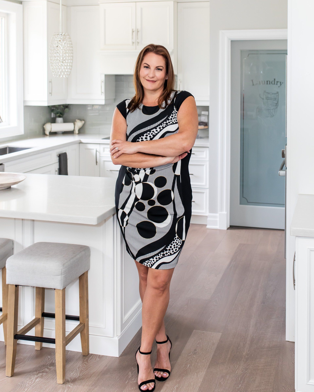80 Copperfield Dr | Cambridge, Ontario
Sold
SOLD
80 Copperfield Dr | Cambridge, Ontario
Neighbourhood:
Overview of
80 Copperfield Dr | Cambridge, Ontario
X8389386
3731 Sq Ft
4+1
3.5
KITCHEN
WHITE KITCHEN WITH EXTENDED CABINETS AND LOTS OF DRAWERS
Pot lights and vinyl flooring
Stainless steel appliances
Quartz counters with quartz and accent metal backsplash
Eat-in breakfast counter plus pantry wall
Direct access to backyard
LIVING & DINING
HARDWOOD FLOORING
French doors to office on main floor
Formal front living room open concept and tons of windows
Distinct dining room
Den with fireplace
Family room with tile floors, skylights, and fireplace, plus walkout to backyard
BEDS & BATHS
FOUR SPACIOUS BEDROOMS ON 2ND FLOOR
Primary with 4pc ensuite
Main bath 4pc on 2nd floor
2pc powder on main floor
BASEMENT
BEAUTIFULLY FINISHED AND READY TO ENJOY
Rec room with carpet, pot lights and fireplace
Bedroom with sound proof insulation
3pc bath
PROPERTY VIDEO
VIRTUAL TOUR
GOOGLE MAPS
FEATURES
STUNNING NATURAL GRANITE WALKWAY LEADING TO IMPRESSIVE FRONT ENTRYWAY
Beautiful established perennial gardens
Large corner lot with double car driveway and garage
Directly across from Santa Maria Park with trails
Fenced private backyard with resin/composite deck and patio
Large welcoming foyer
Crown mouldings throughout main floor
Oak staircase
Interior garage access
Main floor laundry
Interested in 80 Copperfield Dr | Cambridge, Ontario?
Get in touch now!
Property Listing Contact Form
We will get back to you as soon as possible.
Please try again later.
ABOUT FLOWERS TEAM REAL ESTATE
We aren’t just about selling your home. We are about providing an experience you want to share with your family and friends. Our Team is passionate about real estate and take pride in providing the best real estate experience possible.
CONTACT US
475 Main St E
Milton, ON, L9T 1R1
BROWSE HOMES FOR SALE IN MILTON
JOIN OUR NEWSLETTER
Newsletter Signup
We will get back to you as soon as possible.
Please try again later.
All Rights Reserved | Flowers Team Real Estate | Created by CCC

