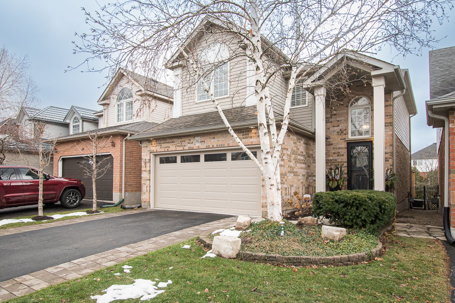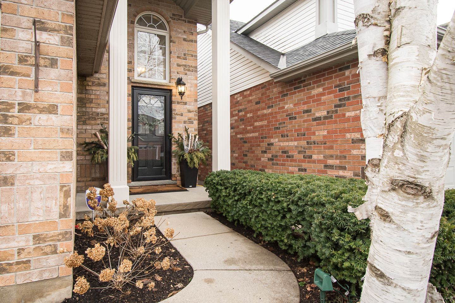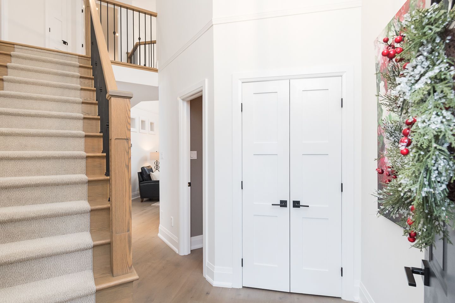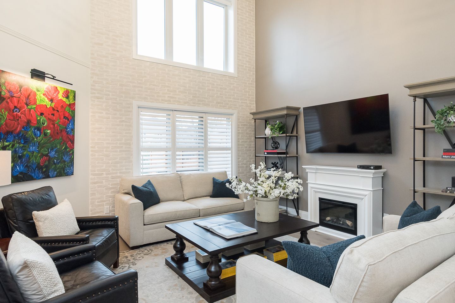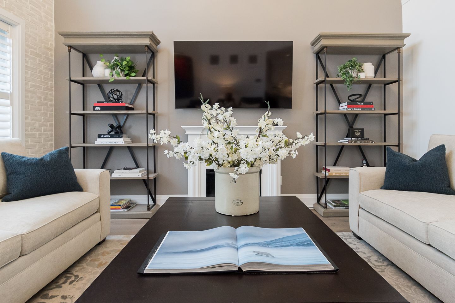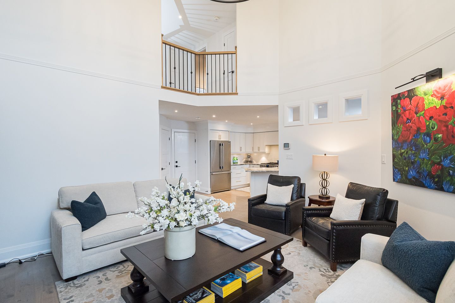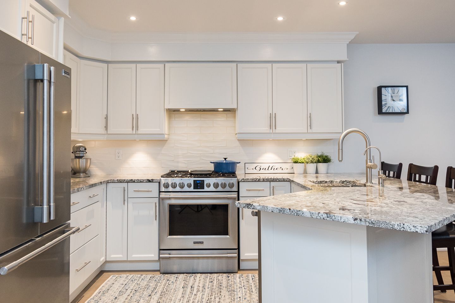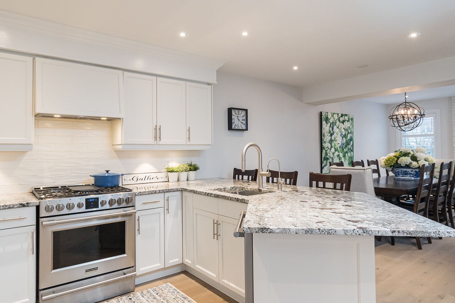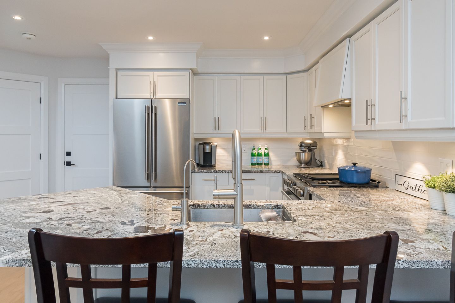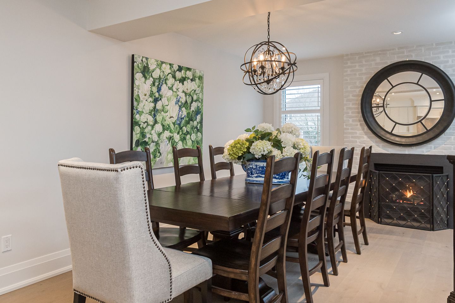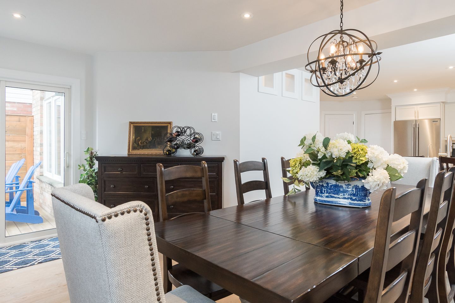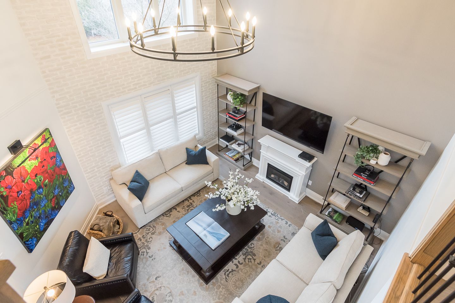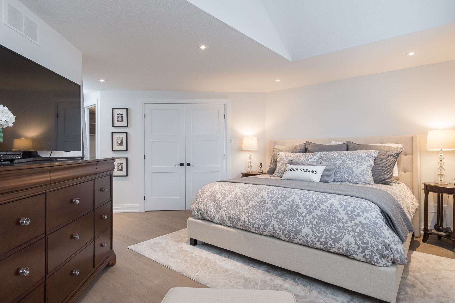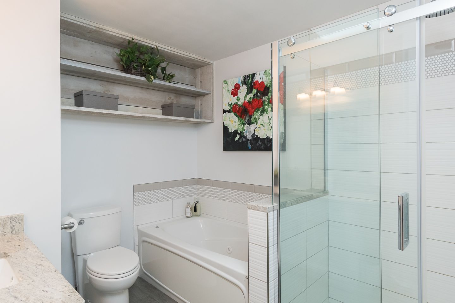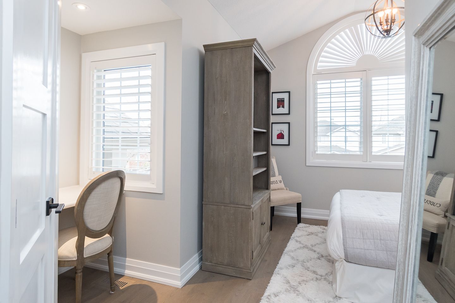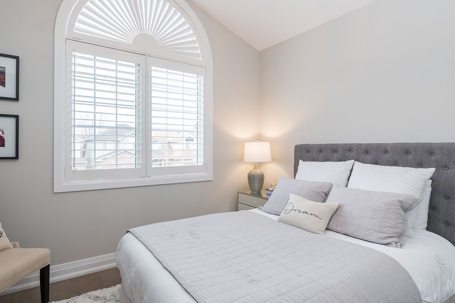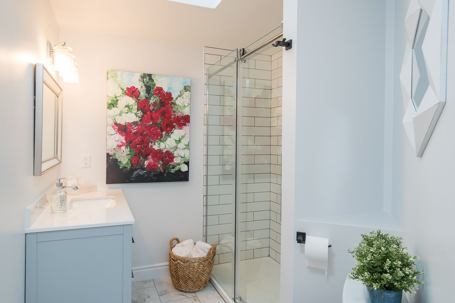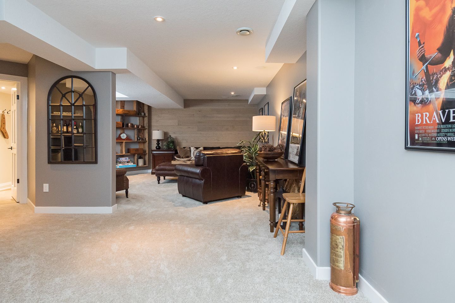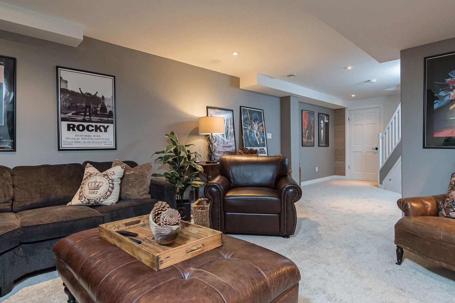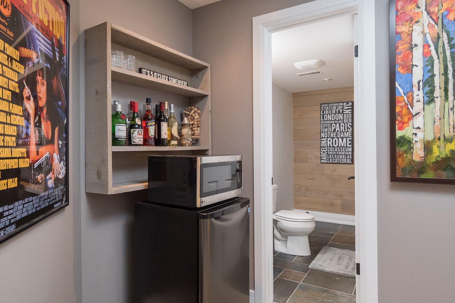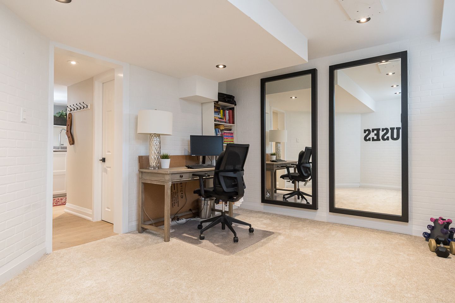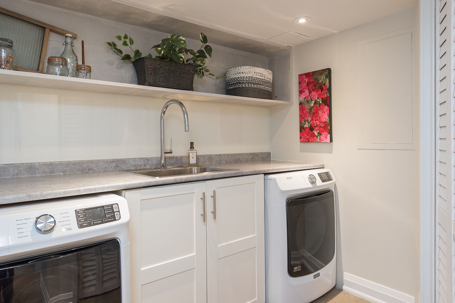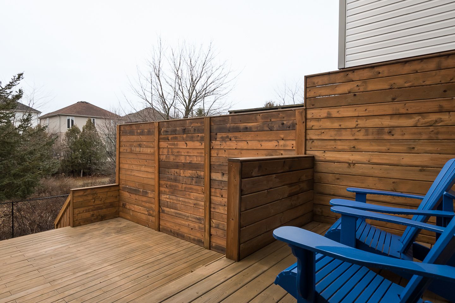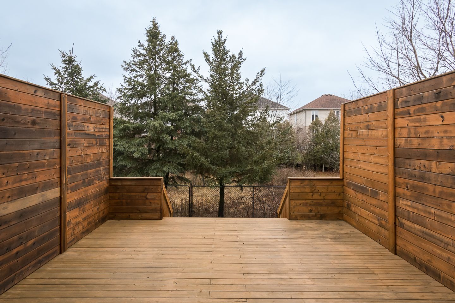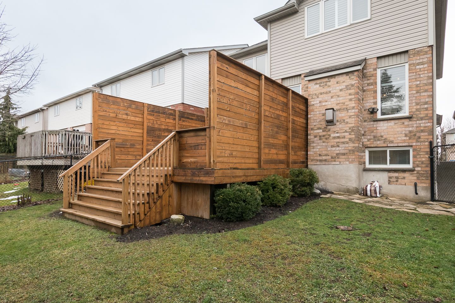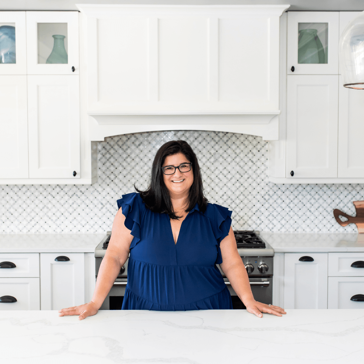86 Marsh Crescent | Guelph, Ontario
Sold
SOLD
86 Marsh Crescent | Guelph, Ontario
Neighbourhood:
Overview of
86 Marsh Crescent | Guelph, Ontario
X5877886
1,916 Sq Ft
3+1
4
KITCHEN
DESIRABLE UPGRADED WHITE KITCHEN, WITH TUMBLED SUBWAY BACKSPLASH
Stainless steel, professional series appliances (gas stove)
Thick granite countertop
Ample storage, including an oversized pantry closet
LIVING & DINING
NEUTRAL COLOURED PALETTE THROUGHOUT
Living space open to second floor
Neutral coloured feature wall in both
Dining including gas fireplace
Large family and dining room
Oversized dining room with sliding door walk out to back yard with two-tiered deck
BEDS & BATHS
2-PIECE UPDATED POWDER ROOM ON THE MAIN LEVEL
Updated (2021) family bathroom
Updated ensuite bathroom
2 generous sized bedrooms, one featuring cathedral ceiling and built in desk
Oversized primary bedroom, with vaulted ceiling and walk-in closet
BASEMENT
NEWER INSTALLED CARPET (2021)
Washer and dryer (2021) in laundry room
Theatre surround sound and lighting
Wood plank feature wall
2 piece finished bathroom with shower rough in
Cold room and storage
Additional bedroom/studio/home gym/ with oversized windows
PROPERTY VIDEO
VIRTUAL TOUR
GOOGLE MAPS
FEATURES
3+1 BEDROOM, 4 BATH HOME LOCATED IN THE DESIRABLE PINERIDGE COMMUNITY
Professionally landscaped front and backyarTwo-car
Two car garage and driveway parking for 4
Large backyard backing onto private green space
Close to schools, parks and amenities
Central vac, BBQ gas line hook up
Furnace 2021, washer and dryer 2021, attic insulation 2018
California shutters throughout
Upgraded 8” baseboards
6.5” wide plank oak hand-scraped engineered hardwood floors throughout
Interested in 86 Marsh Crescent | Guelph, Ontario?
Get in touch now!
Property Listing Contact Form
We will get back to you as soon as possible.
Please try again later.
ABOUT FLOWERS TEAM REAL ESTATE
We aren’t just about selling your home. We are about providing an experience you want to share with your family and friends. Our Team is passionate about real estate and take pride in providing the best real estate experience possible.
CONTACT US
475 Main St E
Milton, ON, L9T 1R1
BROWSE HOMES FOR SALE IN MILTON
JOIN OUR NEWSLETTER
Newsletter Signup
We will get back to you as soon as possible.
Please try again later.
All Rights Reserved | Flowers Team Real Estate | Created by CCC

